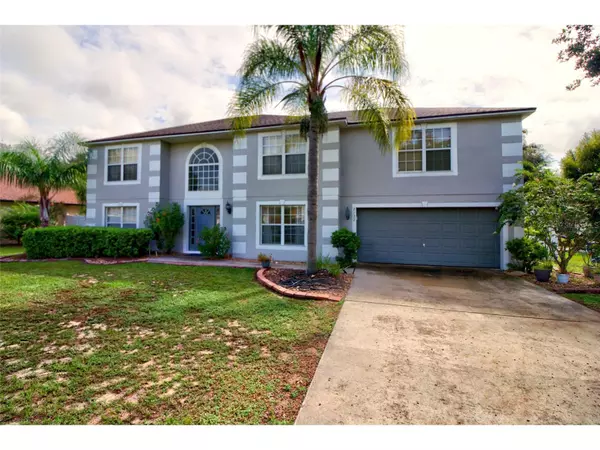$380,000
$400,000
5.0%For more information regarding the value of a property, please contact us for a free consultation.
2122 MEDINA HILLS LN Mascotte, FL 34753
5 Beds
3 Baths
3,072 SqFt
Key Details
Sold Price $380,000
Property Type Single Family Home
Sub Type Single Family Residence
Listing Status Sold
Purchase Type For Sale
Square Footage 3,072 sqft
Price per Sqft $123
Subdivision Mascotte Dukes Lake Ph 02
MLS Listing ID S5111805
Sold Date 12/10/24
Bedrooms 5
Full Baths 2
Half Baths 1
HOA Fees $29/qua
HOA Y/N Yes
Originating Board Stellar MLS
Year Built 2005
Annual Tax Amount $5,067
Lot Size 10,454 Sqft
Acres 0.24
Property Description
Make this into your DREAM home! With OVERSIZED Garage, Formal Dining Room/Flex Space, Upstairs Loft/Entertainment area, Fully Fenced Backyard and 5 spacious bedrooms, plenty of room for guests and family.
Upon entering the home you are greeted with a large 2 story foyer boasting lots of natural light and giving a grand appearance. Step outside to the fenced, spacious backyard, offering you the perfect spot to relax and entertain, big enough to add a pool, screened porch or covered lanai. This home is blank canvas ready for your own style and updates. Upstairs the primary bedroom offers a large and serene retreat with its en-suite bathroom featuring a soaking tub, separate shower, generous vanity, two walk-in closets and a linen closet.
Seize the opportunity to make this remarkable and very spacious home your very own. Schedule your showing today!
Location
State FL
County Lake
Community Mascotte Dukes Lake Ph 02
Interior
Interior Features Ceiling Fans(s)
Heating Central
Cooling Central Air
Flooring Laminate
Fireplace false
Appliance Range, Refrigerator
Laundry Laundry Closet
Exterior
Exterior Feature Garden, Sliding Doors
Garage Spaces 2.0
Utilities Available Electricity Connected
Roof Type Shingle
Attached Garage true
Garage true
Private Pool No
Building
Entry Level Two
Foundation Slab
Lot Size Range 0 to less than 1/4
Sewer Public Sewer
Water Public
Structure Type Block
New Construction false
Others
Pets Allowed Yes
Senior Community No
Ownership Fee Simple
Monthly Total Fees $29
Acceptable Financing Cash, Conventional, FHA, VA Loan
Membership Fee Required Required
Listing Terms Cash, Conventional, FHA, VA Loan
Special Listing Condition None
Read Less
Want to know what your home might be worth? Contact us for a FREE valuation!

Our team is ready to help you sell your home for the highest possible price ASAP

© 2025 My Florida Regional MLS DBA Stellar MLS. All Rights Reserved.
Bought with COLDWELL BANKER TONY HUBBARD REALTY
GET MORE INFORMATION





