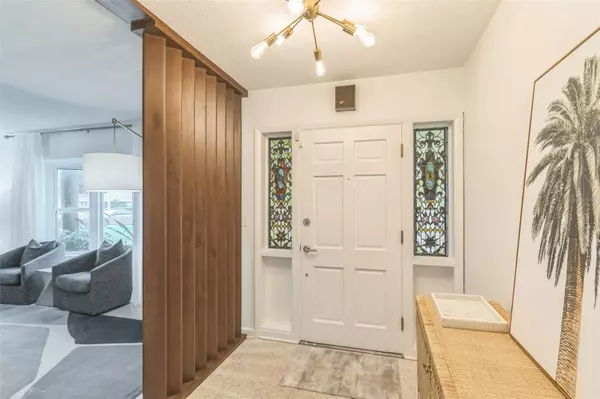$545,000
$544,000
0.2%For more information regarding the value of a property, please contact us for a free consultation.
5118 DARDEN AVE Belle Isle, FL 32812
4 Beds
2 Baths
1,953 SqFt
Key Details
Sold Price $545,000
Property Type Single Family Home
Sub Type Single Family Residence
Listing Status Sold
Purchase Type For Sale
Square Footage 1,953 sqft
Price per Sqft $279
Subdivision Lake Conway Estates
MLS Listing ID O6241368
Sold Date 11/12/24
Bedrooms 4
Full Baths 2
Construction Status Appraisal,Financing,Inspections
HOA Fees $14/ann
HOA Y/N Yes
Originating Board Stellar MLS
Year Built 1966
Annual Tax Amount $4,366
Lot Size 0.260 Acres
Acres 0.26
Property Description
Mid-century Charmer with Modern Touches. This property has original details throughout, from door knobs to terrazzo floors to circular air vents. The modernized accents help take it into 2024. Granite countertops in kitchen and primary bathroom. Two toned cabinets in kitchen and bathroom. Huge, dual shower head, walk-in shower in the primary bathroom. Owners' hampers built in to the bathroom cabinetry. Custom built-in features, updated lighting fixtures. Three way split plan is ideal! Not only has this home been updated to modernize a classic look, but it has also been well-maintained. Within the last five years, the roof was replaced (2019), all of the windows were replaced (2021), the HVAC system (2023) and the ductwork has all been replaced entirely, the exterior and interior walls were painted, the pool was resurfaced and tiled (2021), guest bathroom was remodeled, plantation shutters (2018) and window treatments were added. Water heater is a tankless water heater. The house was re-piped in 2015. Deck was sealed and painted in September 2024. Gutter system and aluminum posts on the back porch are all new. Location is ideal being very close to the 528 and only a few miles from the 408. Best part: Conway Chain of Lakes Access via Little Lake Conway right in the neighborhood. With the optional HOA ($175 per year), there is access to your very own private community boat ramp with trailer parking, dock, playground, and tennis and pickleball courts.
Location
State FL
County Orange
Community Lake Conway Estates
Zoning R-1-AA
Rooms
Other Rooms Family Room
Interior
Interior Features Built-in Features, Eat-in Kitchen, Split Bedroom, Stone Counters, Thermostat, Window Treatments
Heating Central, Electric
Cooling Central Air
Flooring Terrazzo
Fireplaces Type Family Room, Wood Burning
Furnishings Negotiable
Fireplace true
Appliance Convection Oven, Dishwasher, Disposal, Exhaust Fan, Microwave, Range, Refrigerator
Laundry In Garage
Exterior
Exterior Feature Irrigation System, Lighting, Rain Gutters
Garage Driveway, Garage Door Opener
Garage Spaces 2.0
Fence Fenced, Vinyl, Wood
Pool Child Safety Fence, In Ground
Community Features Golf Carts OK, Playground, Tennis Courts
Utilities Available BB/HS Internet Available, Cable Available, Electricity Available, Electricity Connected, Fiber Optics, Phone Available, Public, Sewer Available, Sewer Connected, Sprinkler Well, Street Lights, Water Available, Water Connected
Amenities Available Playground, Recreation Facilities, Tennis Court(s)
Waterfront false
View Pool
Roof Type Shingle
Porch Covered, Rear Porch
Parking Type Driveway, Garage Door Opener
Attached Garage true
Garage true
Private Pool Yes
Building
Story 1
Entry Level One
Foundation Slab
Lot Size Range 1/4 to less than 1/2
Sewer Public Sewer
Water Public
Architectural Style Florida, Ranch
Structure Type Block,Stucco
New Construction false
Construction Status Appraisal,Financing,Inspections
Schools
Elementary Schools Shenandoah Elem
Middle Schools Conway Middle
High Schools Oak Ridge High
Others
Pets Allowed Cats OK, Dogs OK
HOA Fee Include Maintenance Grounds,Recreational Facilities
Senior Community No
Ownership Fee Simple
Monthly Total Fees $14
Acceptable Financing Cash, Conventional, FHA, VA Loan
Membership Fee Required Optional
Listing Terms Cash, Conventional, FHA, VA Loan
Special Listing Condition None
Read Less
Want to know what your home might be worth? Contact us for a FREE valuation!

Our team is ready to help you sell your home for the highest possible price ASAP

© 2024 My Florida Regional MLS DBA Stellar MLS. All Rights Reserved.
Bought with RE/MAX TOWN & COUNTRY REALTY

GET MORE INFORMATION





