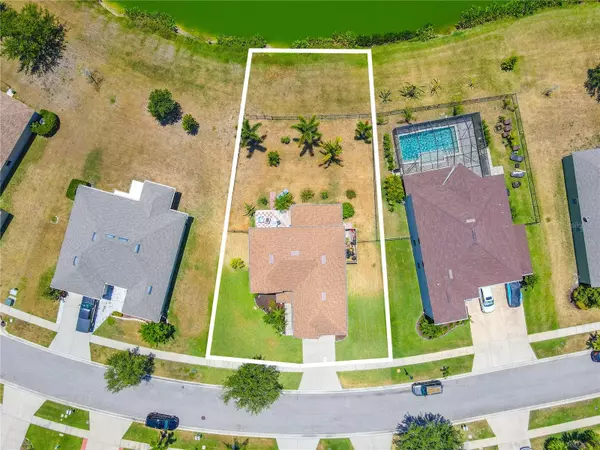$315,000
$370,000
14.9%For more information regarding the value of a property, please contact us for a free consultation.
217 STAR SHELL DR Apollo Beach, FL 33572
3 Beds
3 Baths
2,500 SqFt
Key Details
Sold Price $315,000
Property Type Single Family Home
Sub Type Single Family Residence
Listing Status Sold
Purchase Type For Sale
Square Footage 2,500 sqft
Price per Sqft $126
Subdivision Harbour Isles Ph 2A/2B/2C
MLS Listing ID U8244235
Sold Date 11/06/24
Bedrooms 3
Full Baths 2
Half Baths 1
Construction Status Inspections
HOA Fees $8/ann
HOA Y/N Yes
Originating Board Stellar MLS
Year Built 2011
Annual Tax Amount $6,745
Lot Size 10,018 Sqft
Acres 0.23
Lot Dimensions 81.29x125
Property Description
This 3-bedroom, 2.5-bathroom home in the Harbour Isles community of Apollo Beach gives an unparalleled living experience with its thoughtfully designed layout and features. You'll appreciate the convenience of a two-car garage with remote openers and a welcoming covered entryway. The exterior of the home is impeccably maintained, with an irrigation system, ambient lighting, rain gutters, and sidewalk. The tropical landscape and serene lake view set the stage for tranquility. The front yard greets you with a manicured lawn, and meticulously landscaped flower beds edged and mulched to perfection. The open floor plan seamlessly blends everyday living with elegant entertaining. The large interior foyer can easily double as a home office or cozy sitting room.The kitchen, features a spacious island with a breakfast bar, granite countertops, and ample storage. Pendant lights cast a warm glow over the island. There's a suite of stainless steel appliances (2021.) The kitchen’s ceramic tile flooring ensures easy cleanup and maintenance, while recessed lighting and a window above the stainless steel sink create a bright and airy ambiance. Adjacent to the kitchen, you'll find a perfect spot for a mudroom, ready for additional shelving or cabinets to meet your storage needs. The dining room, open to both the kitchen and living room, makes entertaining a breeze. French doors lead from the dining area to the screened-in lanai, where you can savor the serene lake view and enjoy the tropical backyard. The spacious living room is a haven of natural light, with a picture window framing the lush backyard. A ceiling fan ensures year-round comfort, and the neutral color palette provides a perfect canvas for your personal touch. Movie nights are a delight in this generous
living space, perfect for family gatherings. Located on the first floor, the half bath features a mirrored vanity with storage. Upstairs, the loft area presents versatile space for an office, TV or game room, or a playroom with plush neutral-tone carpet, a pair of windows, and a ceiling fan. The primary bedroom is a retreat, measuring 13' x 21', featuring plush carpet, a ceiling fan and an ensuite bath. A picture window gives a tropical view, and the room is spacious enough to accommodate a king-size bed. The walk-in closet is impressively sized at 8’ x 13’ and provides ample storage. The primary ensuite bath features a dual sink, mirrored vanity with granite countertop, a tiled, glass-enclosed walk-in shower, and a separate garden tub to invite relaxation. Bedrooms 2 and 3, each measuring 10' x 14', give plush neutral-tone carpet and ceiling fans. The second full bathroom upstairs features a mirrored vanity with a granite countertop and ceramic tile flooring.
The screened-in lanai is your private paradise, with serene lake view and a tropical landscape that makes every day feel like a vacation. A ceiling fan and sun shades provide relief from the heat, while a stone patio in the backyard is perfect for grilling out. The fenced-in backyard is adorned with coconut, palm, and banana trees. Harbour Isles community amenities include a pool, spa, volleyball, basketball courts, and a gym. Close to shopping, marinas, and waterfront dining. Numerous updates and extras, including a new tiled master shower in 2022, new windows on the south side in 2021, and new kitchen appliances in 2021, this home is ready for you to move in and start enjoying the Harbour Isles lifestyle.
*No flooding*
Location
State FL
County Hillsborough
Community Harbour Isles Ph 2A/2B/2C
Zoning PD
Interior
Interior Features Ceiling Fans(s), Eat-in Kitchen, Kitchen/Family Room Combo, Living Room/Dining Room Combo, Open Floorplan, PrimaryBedroom Upstairs, Solid Surface Counters, Stone Counters, Thermostat, Walk-In Closet(s), Window Treatments
Heating Central
Cooling Central Air
Flooring Carpet, Ceramic Tile
Furnishings Unfurnished
Fireplace false
Appliance Cooktop, Dishwasher, Disposal, Electric Water Heater, Kitchen Reverse Osmosis System, Microwave, Refrigerator
Laundry Laundry Room, Upper Level
Exterior
Exterior Feature French Doors, Irrigation System, Lighting, Private Mailbox, Rain Gutters, Sidewalk, Sprinkler Metered
Garage Curb Parking, Driveway, Garage Door Opener, Off Street
Garage Spaces 2.0
Fence Fenced
Community Features Clubhouse, Deed Restrictions, Fitness Center, Pool, Sidewalks
Utilities Available BB/HS Internet Available, Cable Available, Electricity Connected, Phone Available, Sewer Connected, Street Lights, Underground Utilities, Water Connected
Amenities Available Clubhouse, Fitness Center, Pool
Waterfront true
Waterfront Description Pond
View Y/N 1
View Water
Roof Type Shingle
Porch Covered, Rear Porch, Screened
Parking Type Curb Parking, Driveway, Garage Door Opener, Off Street
Attached Garage true
Garage true
Private Pool No
Building
Lot Description Landscaped, Level, Sidewalk, Paved
Story 2
Entry Level Two
Foundation Block, Slab
Lot Size Range 0 to less than 1/4
Sewer Public Sewer
Water Public
Architectural Style Contemporary
Structure Type Stucco
New Construction false
Construction Status Inspections
Schools
Elementary Schools Doby Elementary-Hb
Middle Schools Shields-Hb
High Schools Lennard-Hb
Others
Pets Allowed Cats OK, Dogs OK, Yes
HOA Fee Include Pool,Escrow Reserves Fund,Management
Senior Community No
Ownership Fee Simple
Monthly Total Fees $8
Acceptable Financing Cash, Conventional, FHA, VA Loan
Membership Fee Required Required
Listing Terms Cash, Conventional, FHA, VA Loan
Num of Pet 3
Special Listing Condition None
Read Less
Want to know what your home might be worth? Contact us for a FREE valuation!

Our team is ready to help you sell your home for the highest possible price ASAP

© 2024 My Florida Regional MLS DBA Stellar MLS. All Rights Reserved.
Bought with LPT REALTY

GET MORE INFORMATION





