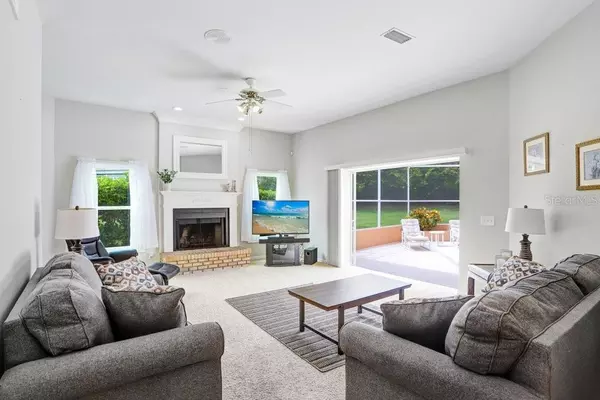$530,000
$570,000
7.0%For more information regarding the value of a property, please contact us for a free consultation.
408 LAUREL PARK PL Seffner, FL 33584
4 Beds
4 Baths
2,842 SqFt
Key Details
Sold Price $530,000
Property Type Single Family Home
Sub Type Single Family Residence
Listing Status Sold
Purchase Type For Sale
Square Footage 2,842 sqft
Price per Sqft $186
Subdivision Hickory Hill Sub Ph
MLS Listing ID TB8307581
Sold Date 11/01/24
Bedrooms 4
Full Baths 2
Half Baths 2
HOA Fees $1/ann
HOA Y/N Yes
Originating Board Stellar MLS
Year Built 1990
Annual Tax Amount $3,655
Lot Size 0.330 Acres
Acres 0.33
Property Description
Highly sought after Hickory Hill community POOL home situated on a quiet cul-de-sac street is ready for you! Solid construction, Split floor plan, POOL home sits on an oversized lot with an outdoor space you have dreamed about. LOCATION, LOCATION, LOCATION! Conveniently located minutes from main Interstates and just minutes from the center of Tampa. ORIGINAL owners have meticulously cared for this home and as you walk through the beautiful front doors you will absolutely be able to tell. *2024 - NEW ROOF, POOL rescreened *2021 - Hot Water Heater, A/C, Pocket Slider Doors, Windows *2020 - Primary Bath completely remodeled, Front Door entry. This home features 12 ft and 10 ft ceilings, split floor plan and PLENTY of natural light pouring in from the many French Doors and POCKET slider doors. Pool and Spa are heated separately or together with an attached propane tank and you'll love the storage closet and half bath on the oversized pool patio. Primary bathroom was completely remodeled with a separate soaking tub and walk-in shower. This neighborhood is full of mature landscaping, established homes, larger lots, and unique personality. This home is ready for you to move in and make it your own.
Location
State FL
County Hillsborough
Community Hickory Hill Sub Ph
Zoning PD
Rooms
Other Rooms Great Room
Interior
Interior Features Eat-in Kitchen, High Ceilings, Kitchen/Family Room Combo, Living Room/Dining Room Combo, Primary Bedroom Main Floor, Solid Wood Cabinets, Walk-In Closet(s)
Heating Electric
Cooling Central Air
Flooring Carpet, Ceramic Tile, Tile
Fireplaces Type Family Room, Wood Burning
Fireplace true
Appliance Dishwasher, Disposal, Dryer, Electric Water Heater, Microwave, Refrigerator, Trash Compactor, Washer
Laundry Inside, Laundry Room
Exterior
Exterior Feature French Doors, Private Mailbox, Sidewalk, Sliding Doors
Garage Driveway
Garage Spaces 3.0
Pool Auto Cleaner, Child Safety Fence, Chlorine Free, Gunite, Heated, In Ground, Outside Bath Access, Salt Water, Screen Enclosure, Tile
Community Features Deed Restrictions, Golf Carts OK
Utilities Available BB/HS Internet Available, Cable Available, Electricity Available, Electricity Connected, Fiber Optics, Phone Available, Public, Underground Utilities, Water Available, Water Connected
Waterfront false
Roof Type Shingle
Porch Covered, Front Porch, Patio, Porch, Rear Porch, Screened
Parking Type Driveway
Attached Garage true
Garage true
Private Pool Yes
Building
Lot Description Cul-De-Sac, Oversized Lot, Sidewalk, Street Dead-End
Entry Level One
Foundation Slab
Lot Size Range 1/4 to less than 1/2
Sewer None
Water Public
Structure Type Block,Stucco
New Construction false
Schools
Elementary Schools Lopez-Hb
Middle Schools Burnett-Hb
High Schools Strawberry Crest High School
Others
Pets Allowed Yes
Senior Community No
Ownership Fee Simple
Monthly Total Fees $1
Acceptable Financing Cash, Conventional, FHA, VA Loan
Membership Fee Required Optional
Listing Terms Cash, Conventional, FHA, VA Loan
Special Listing Condition None
Read Less
Want to know what your home might be worth? Contact us for a FREE valuation!

Our team is ready to help you sell your home for the highest possible price ASAP

© 2024 My Florida Regional MLS DBA Stellar MLS. All Rights Reserved.
Bought with FLORIDA EXECUTIVE REALTY

GET MORE INFORMATION





