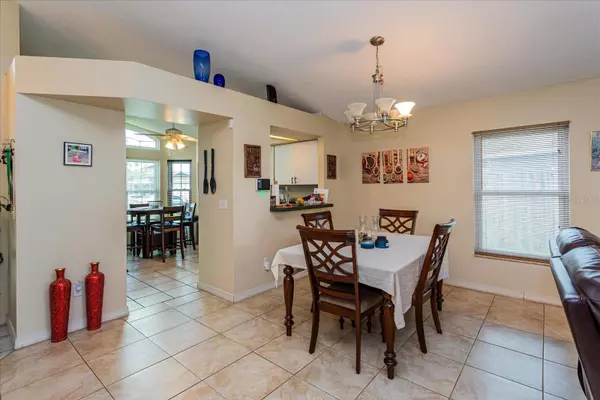$347,500
$375,000
7.3%For more information regarding the value of a property, please contact us for a free consultation.
1510 AVLEIGH CIR Orlando, FL 32824
3 Beds
2 Baths
1,406 SqFt
Key Details
Sold Price $347,500
Property Type Single Family Home
Sub Type Single Family Residence
Listing Status Sold
Purchase Type For Sale
Square Footage 1,406 sqft
Price per Sqft $247
Subdivision Spring Lake
MLS Listing ID O6225416
Sold Date 10/29/24
Bedrooms 3
Full Baths 2
Construction Status Financing
HOA Fees $16/ann
HOA Y/N Yes
Originating Board Stellar MLS
Year Built 1991
Annual Tax Amount $2,716
Lot Size 7,405 Sqft
Acres 0.17
Property Description
Welcome to your new home in the desirable Spring Lake community of Meadow Woods! This affordable gem is conveniently located near restaurants, shopping centers, major highways, and schools.
Enjoy the spacious living room with easy-care ceramic tiles and a bright, cheerful eat-in kitchen. The fully updated master bath and new hurricane-resistant windows add modern comfort and security. ROOF WILL BE REPLACED PRIOR TO CLOSING.
Spacious fenced backyard, which you can enjoy from the large back porch. This move-in ready home is waiting for you. Call today to schedule your appointment and take advantage of First Time Buyer's Programs!
Location
State FL
County Orange
Community Spring Lake
Zoning P-D
Rooms
Other Rooms Inside Utility
Interior
Interior Features Ceiling Fans(s), Living Room/Dining Room Combo, Open Floorplan, Skylight(s), Split Bedroom, Walk-In Closet(s)
Heating Central
Cooling Central Air
Flooring Ceramic Tile, Tile
Fireplace false
Appliance Dishwasher, Disposal, Microwave, Range, Refrigerator
Laundry Inside
Exterior
Exterior Feature Sidewalk
Garage Garage Door Opener
Garage Spaces 2.0
Fence Fenced
Utilities Available Cable Available
Waterfront false
View Garden
Roof Type Shingle
Porch Covered, Rear Porch
Parking Type Garage Door Opener
Attached Garage true
Garage true
Private Pool No
Building
Story 1
Entry Level One
Foundation Slab
Lot Size Range 0 to less than 1/4
Sewer Public Sewer
Water Public
Architectural Style Contemporary
Structure Type Block,Stucco
New Construction false
Construction Status Financing
Schools
Elementary Schools Wyndham Lakes Elementary
Middle Schools Meadow Wood Middle
High Schools Cypress Creek High
Others
Pets Allowed Yes
Senior Community No
Pet Size Small (16-35 Lbs.)
Ownership Fee Simple
Monthly Total Fees $16
Acceptable Financing Cash, Conventional, FHA, VA Loan
Membership Fee Required Required
Listing Terms Cash, Conventional, FHA, VA Loan
Num of Pet 2
Special Listing Condition None
Read Less
Want to know what your home might be worth? Contact us for a FREE valuation!

Our team is ready to help you sell your home for the highest possible price ASAP

© 2024 My Florida Regional MLS DBA Stellar MLS. All Rights Reserved.
Bought with STELLAR NON-MEMBER OFFICE

GET MORE INFORMATION





