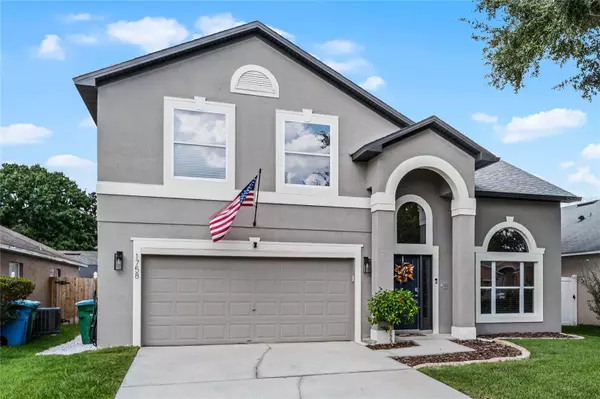$535,000
$535,000
For more information regarding the value of a property, please contact us for a free consultation.
1758 BOBTAIL DR Maitland, FL 32751
4 Beds
3 Baths
2,304 SqFt
Key Details
Sold Price $535,000
Property Type Single Family Home
Sub Type Single Family Residence
Listing Status Sold
Purchase Type For Sale
Square Footage 2,304 sqft
Price per Sqft $232
Subdivision Winfield
MLS Listing ID O6244237
Sold Date 10/28/24
Bedrooms 4
Full Baths 3
Construction Status Financing,Inspections
HOA Fees $8
HOA Y/N Yes
Originating Board Stellar MLS
Year Built 1997
Annual Tax Amount $5,380
Lot Size 5,227 Sqft
Acres 0.12
Property Description
Welcome home! This home is located in the community of Winfield in Maitland it features 4 bedrooms, 3 bathrooms, vaulted ceilings and luxury vinyl/tile floors with timeless updates in every room. The primary bedroom located upstairs features a gorgeous newly remodeled en suite bathroom and spacious walk-in closets, outside the primary bedroom are 2 additional bedrooms, a full bathroom, and a laundry room. The first floor features 1 bedroom and full bath, 2 large living spaces, a stunning kitchen with an oversized island, quartz countertops, stainless steel appliances and plenty of storage! This home is made for those who love to entertain. The sliding glass doors leads out to the covered patio and screened in pool/jacuzzi which overlooks the backyard. The Winfield community has a low HOA, and is convenient to the RDV Sportsplex, Altamonte Mall, Wekiva Springs, I-4, Maitland Blvd, and SR 429. This home is minutes away from major roadways and a variety of shopping and dining. Schedule your showing ASAP!
Location
State FL
County Orange
Community Winfield
Zoning RSF-3
Interior
Interior Features Built-in Features, Ceiling Fans(s), High Ceilings, Kitchen/Family Room Combo, Open Floorplan, Thermostat, Vaulted Ceiling(s), Walk-In Closet(s)
Heating Central
Cooling Central Air
Flooring Luxury Vinyl, Tile
Fireplace false
Appliance Dishwasher, Disposal, Electric Water Heater, Microwave, Range, Refrigerator
Laundry Electric Dryer Hookup, Inside, Laundry Closet, Washer Hookup
Exterior
Exterior Feature Dog Run, Lighting, Rain Gutters, Sliding Doors
Garage Spaces 2.0
Pool Child Safety Fence, Deck, Gunite, In Ground, Screen Enclosure, Tile
Utilities Available Cable Connected, Electricity Connected, Public, Sewer Connected, Water Connected
Waterfront false
Roof Type Shingle
Attached Garage true
Garage true
Private Pool Yes
Building
Story 2
Entry Level Two
Foundation Slab
Lot Size Range 0 to less than 1/4
Sewer Public Sewer
Water Public
Structure Type Block,Stucco
New Construction false
Construction Status Financing,Inspections
Schools
Elementary Schools Lake Sybelia Elem
Middle Schools Lockhart Middle
High Schools Edgewater High
Others
Pets Allowed Yes
Senior Community No
Ownership Fee Simple
Monthly Total Fees $17
Acceptable Financing Cash, Conventional, FHA, VA Loan
Membership Fee Required Required
Listing Terms Cash, Conventional, FHA, VA Loan
Special Listing Condition None
Read Less
Want to know what your home might be worth? Contact us for a FREE valuation!

Our team is ready to help you sell your home for the highest possible price ASAP

© 2024 My Florida Regional MLS DBA Stellar MLS. All Rights Reserved.
Bought with CENTURY 21 BE3

GET MORE INFORMATION





