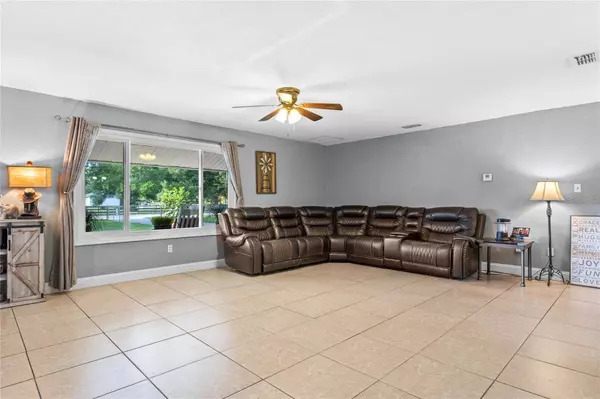$395,000
$399,000
1.0%For more information regarding the value of a property, please contact us for a free consultation.
2710 SE 162ND PLACE RD Summerfield, FL 34491
3 Beds
2 Baths
2,389 SqFt
Key Details
Sold Price $395,000
Property Type Single Family Home
Sub Type Single Family Residence
Listing Status Sold
Purchase Type For Sale
Square Footage 2,389 sqft
Price per Sqft $165
Subdivision Virmillion
MLS Listing ID G5081973
Sold Date 10/25/24
Bedrooms 3
Full Baths 2
HOA Fees $2/ann
HOA Y/N Yes
Originating Board Stellar MLS
Year Built 1982
Annual Tax Amount $2,524
Lot Size 1.170 Acres
Acres 1.17
Property Description
Priced well below market value! The sellers are motivated and have to sell. Looking to Retire in the Sunshine state or to Invest in a Great Home?...3/2/2 Property comes with a Bonus/Office, Den with fireplace, and a Florida Room. Come see this beautiful home on a 1.17 acre fenced corner lot located in a Sought-after community of Virmillion Estate. This home is located in an agricultural community which comes with the Freedom of enjoying your Farm animals while being Only Minutes away from The Villages, voted No. 1 Retirement Place without the Cost or Restrictions! Similarly close to Ocala, known as the Horse Capital of the World that carries an Equine theme for Visitors!!! Almost 2,400 sq ft under A/C Space with a Total of 3,400 sq ft under Roof can give Everyone an area for Privacy, Quiet time...and Relaxation...! New Windows and Patio Sliding Door to the additional Screened porch, A/C installed 2021, Septic pumped same year and beautifully landscaped grounds to name just few of the improvements...! Come and Enjoy this Home Value while Imagining How and where to Add your Personal Touch!!!
If you are choosing our Recommended Lender You can cash in More Discounts!!!
***HOA is optional at $25 per year.
Location
State FL
County Marion
Community Virmillion
Zoning A1
Rooms
Other Rooms Bonus Room, Den/Library/Office, Florida Room
Interior
Interior Features Ceiling Fans(s), Solid Surface Counters, Stone Counters, Thermostat, Window Treatments
Heating Electric, Heat Pump
Cooling Central Air
Flooring Ceramic Tile
Fireplaces Type Family Room, Masonry
Furnishings Unfurnished
Fireplace true
Appliance Dishwasher, Disposal, Dryer, Electric Water Heater, Microwave, Range, Refrigerator, Washer
Laundry Inside, Laundry Room
Exterior
Exterior Feature Garden, Irrigation System, Lighting, Sliding Doors
Garage Spaces 2.0
Fence Chain Link, Fenced
Utilities Available Cable Connected, Electricity Connected
Waterfront false
View Garden, Trees/Woods
Roof Type Shingle
Porch Covered, Enclosed, Front Porch, Patio, Rear Porch, Screened
Attached Garage false
Garage true
Private Pool No
Building
Lot Description Cleared
Entry Level One
Foundation Slab
Lot Size Range 1 to less than 2
Sewer Septic Tank
Water Private, Well
Architectural Style Contemporary, Patio Home, Ranch
Structure Type Block,Concrete,Wood Frame,Wood Siding
New Construction false
Schools
Elementary Schools Marion Oaks Elementary School
Middle Schools Belleview Middle School
High Schools Belleview High School
Others
Pets Allowed Cats OK, Dogs OK, Yes
Senior Community No
Ownership Fee Simple
Monthly Total Fees $2
Acceptable Financing Cash, Conventional, FHA, USDA Loan, VA Loan
Membership Fee Required Optional
Listing Terms Cash, Conventional, FHA, USDA Loan, VA Loan
Special Listing Condition None
Read Less
Want to know what your home might be worth? Contact us for a FREE valuation!

Our team is ready to help you sell your home for the highest possible price ASAP

© 2024 My Florida Regional MLS DBA Stellar MLS. All Rights Reserved.
Bought with OCALA REALTY WORLD LLC

GET MORE INFORMATION





