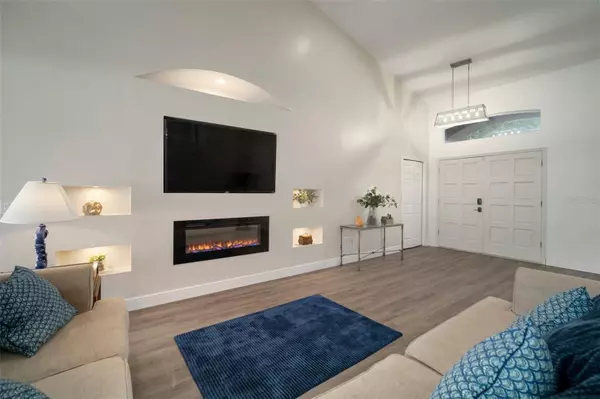$535,000
$549,900
2.7%For more information regarding the value of a property, please contact us for a free consultation.
2247 EAGLE BLUFF DR Valrico, FL 33596
4 Beds
2 Baths
2,351 SqFt
Key Details
Sold Price $535,000
Property Type Single Family Home
Sub Type Single Family Residence
Listing Status Sold
Purchase Type For Sale
Square Footage 2,351 sqft
Price per Sqft $227
Subdivision Bloomingdale Sec U V Ph
MLS Listing ID T3548591
Sold Date 10/25/24
Bedrooms 4
Full Baths 2
HOA Fees $20/ann
HOA Y/N Yes
Originating Board Stellar MLS
Year Built 1993
Annual Tax Amount $4,200
Lot Size 9,583 Sqft
Acres 0.22
Lot Dimensions 80x120
Property Description
Welcome to the exquisite Bloomingdale Ridge-The Greens Golf Community! This beautifully updated home offers 4 bedrooms, 2 full baths, and a 2-car garage, providing both comfort and elegance. Step through the grand double solid wood doors into an expansive living area featuring a great room with an electric fireplace, customizable with adjustable flame and color settings. The open layout seamlessly connects to the pool area through slider pocket doors, perfect for effortless entertaining. The inviting poolside lanai is ideal for relaxing and enjoying your morning coffee as you take in the serene sunrise. The kitchen is a chef's delight, upgraded with elegant granite countertops, a coffee bar, and stainless steel appliances. With luxury plank flooring throughout, maintenance is a breeze. The thoughtfully designed 3-way split floorplan offers privacy and convenience. The primary suite is a true retreat, boasting a luxurious ensuite bath with sliding double barn doors, separate sinks, a garden tub, a walk-in shower, and two walk-in closets. It also includes direct pool access via a private slider. The second bedroom, which can double as an office, is conveniently located off the living room with a slide barn door—perfect for remote work. Two additional spacious bedrooms are located in the third split, sharing a well-appointed secondary bathroom. The laundry room provides access to the two-car garage. Bloomingdale Ridge offers A-rated schools, excellent shopping, diverse dining options, local breweries, and a variety of grocery stores. Don’t miss out on this fantastic opportunity—schedule a showing today before it’s gone!
Location
State FL
County Hillsborough
Community Bloomingdale Sec U V Ph
Zoning PD
Rooms
Other Rooms Inside Utility
Interior
Interior Features Built-in Features, Cathedral Ceiling(s), Ceiling Fans(s), Eat-in Kitchen, Open Floorplan, Primary Bedroom Main Floor, Smart Home, Stone Counters, Thermostat, Walk-In Closet(s)
Heating Central, Electric
Cooling Central Air
Flooring Luxury Vinyl
Fireplaces Type Decorative, Electric, Family Room, Insert
Furnishings Unfurnished
Fireplace true
Appliance Bar Fridge, Dishwasher, Disposal, Microwave, Range, Refrigerator
Laundry Inside
Exterior
Exterior Feature Sidewalk, Sliding Doors
Garage Driveway, Garage Door Opener, Ground Level, Off Street
Garage Spaces 2.0
Fence Fenced, Vinyl
Pool In Ground, Screen Enclosure
Utilities Available Cable Available, Public
Waterfront false
Roof Type Shingle
Porch Covered, Patio, Screened
Parking Type Driveway, Garage Door Opener, Ground Level, Off Street
Attached Garage true
Garage true
Private Pool Yes
Building
Story 1
Entry Level One
Foundation Slab
Lot Size Range 0 to less than 1/4
Sewer Public Sewer
Water Public
Architectural Style Florida
Structure Type Block,Stucco
New Construction false
Schools
Elementary Schools Alafia-Hb
Middle Schools Burns-Hb
High Schools Bloomingdale-Hb
Others
Pets Allowed Yes
Senior Community No
Ownership Fee Simple
Monthly Total Fees $20
Acceptable Financing Cash, Conventional, FHA, VA Loan
Membership Fee Required Required
Listing Terms Cash, Conventional, FHA, VA Loan
Special Listing Condition None
Read Less
Want to know what your home might be worth? Contact us for a FREE valuation!

Our team is ready to help you sell your home for the highest possible price ASAP

© 2024 My Florida Regional MLS DBA Stellar MLS. All Rights Reserved.
Bought with KELLER WILLIAMS SUBURBAN TAMPA

GET MORE INFORMATION





