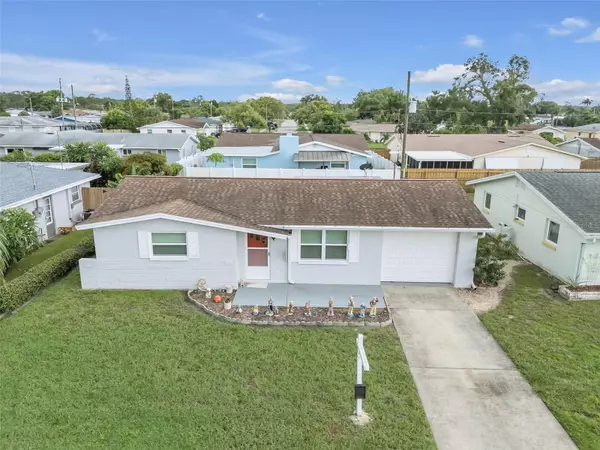$195,000
$215,000
9.3%For more information regarding the value of a property, please contact us for a free consultation.
5616 MOSAIC DR Holiday, FL 34690
2 Beds
1 Bath
964 SqFt
Key Details
Sold Price $195,000
Property Type Single Family Home
Sub Type Single Family Residence
Listing Status Sold
Purchase Type For Sale
Square Footage 964 sqft
Price per Sqft $202
Subdivision Forest Hills
MLS Listing ID U8255998
Sold Date 10/21/24
Bedrooms 2
Full Baths 1
Construction Status Inspections
HOA Y/N No
Originating Board Stellar MLS
Year Built 1971
Annual Tax Amount $556
Lot Size 5,227 Sqft
Acres 0.12
Property Description
Move-In Ready 2-Bedroom Home in Forest Hills, Holiday, FL. This move-in-ready 2-bedroom home in the desirable town of Holiday, FL, features hurricane-rated impact windows, an impact-rated garage door, and a concrete block structure, with an HVAC system updated in 2016—perfect for Florida summers. The extra family room offers versatile space for an office or hobby room. Located near major highways like US-19, the home provides easy access to Tarpon Springs, New Port Richey, and Clearwater. You're just a short drive from the Gulf of Mexico, including Anclote River Park, Fred Howard Park Beach, and the stunning sunsets at Sunset Beach in Tarpon Springs. Pictures coming soon!
Location
State FL
County Pasco
Community Forest Hills
Zoning R4
Interior
Interior Features Ceiling Fans(s), Eat-in Kitchen, Primary Bedroom Main Floor, Thermostat, Window Treatments
Heating Central
Cooling Central Air
Flooring Carpet, Tile, Vinyl
Fireplace false
Appliance Dryer, Electric Water Heater, Range, Refrigerator, Washer
Laundry In Garage
Exterior
Exterior Feature Rain Gutters
Garage Spaces 1.0
Utilities Available Electricity Connected, Sewer Connected, Water Connected
Waterfront false
Roof Type Shingle
Attached Garage true
Garage true
Private Pool No
Building
Story 1
Entry Level One
Foundation Slab
Lot Size Range 0 to less than 1/4
Sewer Public Sewer
Water Public
Architectural Style Ranch
Structure Type Block,Concrete
New Construction false
Construction Status Inspections
Schools
Elementary Schools Gulfside Elementary-Po
Middle Schools Paul R. Smith Middle-Po
High Schools Anclote High-Po
Others
Senior Community No
Ownership Fee Simple
Acceptable Financing Cash, Conventional, FHA, VA Loan
Listing Terms Cash, Conventional, FHA, VA Loan
Special Listing Condition None
Read Less
Want to know what your home might be worth? Contact us for a FREE valuation!

Our team is ready to help you sell your home for the highest possible price ASAP

© 2024 My Florida Regional MLS DBA Stellar MLS. All Rights Reserved.
Bought with FUTURE HOME REALTY

GET MORE INFORMATION





