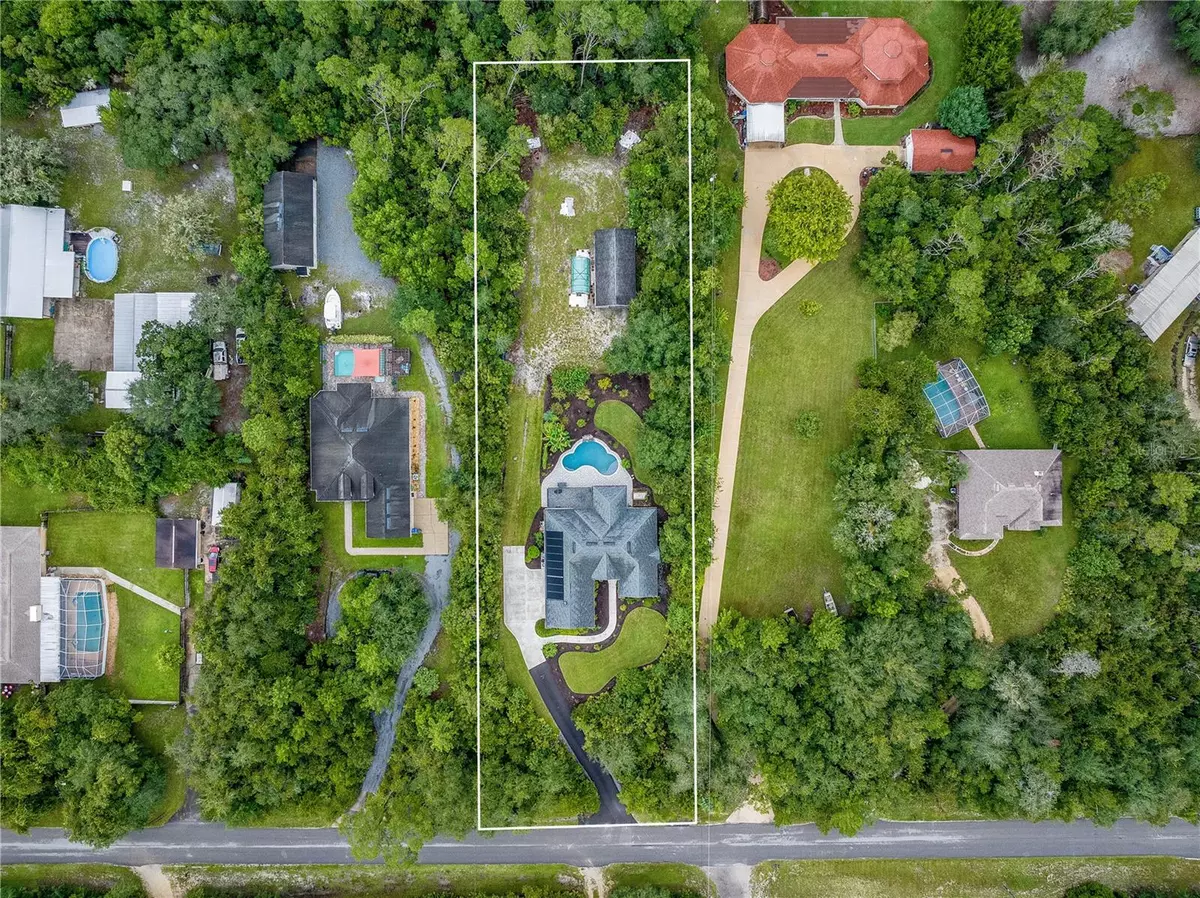$800,000
$825,000
3.0%For more information regarding the value of a property, please contact us for a free consultation.
847 OAK RIDGE RD Saint Augustine, FL 32086
4 Beds
3 Baths
2,136 SqFt
Key Details
Sold Price $800,000
Property Type Single Family Home
Sub Type Single Family Residence
Listing Status Sold
Purchase Type For Sale
Square Footage 2,136 sqft
Price per Sqft $374
Subdivision St Augustine Heights 50
MLS Listing ID FC303891
Sold Date 10/21/24
Bedrooms 4
Full Baths 2
Half Baths 1
Construction Status Inspections
HOA Y/N No
Originating Board Stellar MLS
Year Built 2017
Annual Tax Amount $4,382
Lot Size 1.120 Acres
Acres 1.12
Property Description
Enjoy the beautiful private setting and ultimate convenient location at 847 Oak Ridge Rd! The beautiful outdoor oasis includes an inground pool surrounded by lush landscaping designed for year round color. Property is 1.12 acres featuring a 3-car attached garage with shark coating and an additional 20' x 40' pull through workshop. No HOA so bring your boat & RV. Enjoy the open concept living space with a well designed kitchen featuring a large island, soft close cabinetry, & sealed granite tops. Spacious master suite offers a tray ceiling, blockout shades, soaking tub, walk-in shower, split vanities, & large walk-in closet. The guest rooms are opposite the master to provide privacy for everyone. Convenient laundry room by the garage entrance. All appliances convey. Owner pride really shows with lots of upgrades (list attached). The extensive landscaping includes berms, drainage, irrigation, rubber mulch & many plantings. Also has an invisible fence, greenhouse, etc ...
Location
State FL
County St Johns
Community St Augustine Heights 50
Zoning OR
Interior
Interior Features Ceiling Fans(s), Crown Molding, Open Floorplan, Tray Ceiling(s)
Heating Central
Cooling Central Air
Flooring Carpet, Ceramic Tile, Laminate
Fireplace false
Appliance Dishwasher, Dryer, Electric Water Heater, Microwave, Range, Refrigerator, Washer, Water Filtration System, Water Softener
Laundry Laundry Room
Exterior
Exterior Feature Irrigation System, Rain Gutters
Garage Spaces 3.0
Pool Heated, In Ground, Salt Water
Utilities Available Sprinkler Well, Water Connected
Waterfront false
Roof Type Shingle
Attached Garage true
Garage true
Private Pool Yes
Building
Entry Level One
Foundation Slab
Lot Size Range 1 to less than 2
Sewer Septic Tank
Water Well
Structure Type HardiPlank Type
New Construction false
Construction Status Inspections
Others
Senior Community No
Ownership Fee Simple
Acceptable Financing Cash, Conventional, FHA, VA Loan
Listing Terms Cash, Conventional, FHA, VA Loan
Special Listing Condition None
Read Less
Want to know what your home might be worth? Contact us for a FREE valuation!

Our team is ready to help you sell your home for the highest possible price ASAP

© 2024 My Florida Regional MLS DBA Stellar MLS. All Rights Reserved.
Bought with FLORIDA HOME TEAM REALTY LLC

GET MORE INFORMATION





