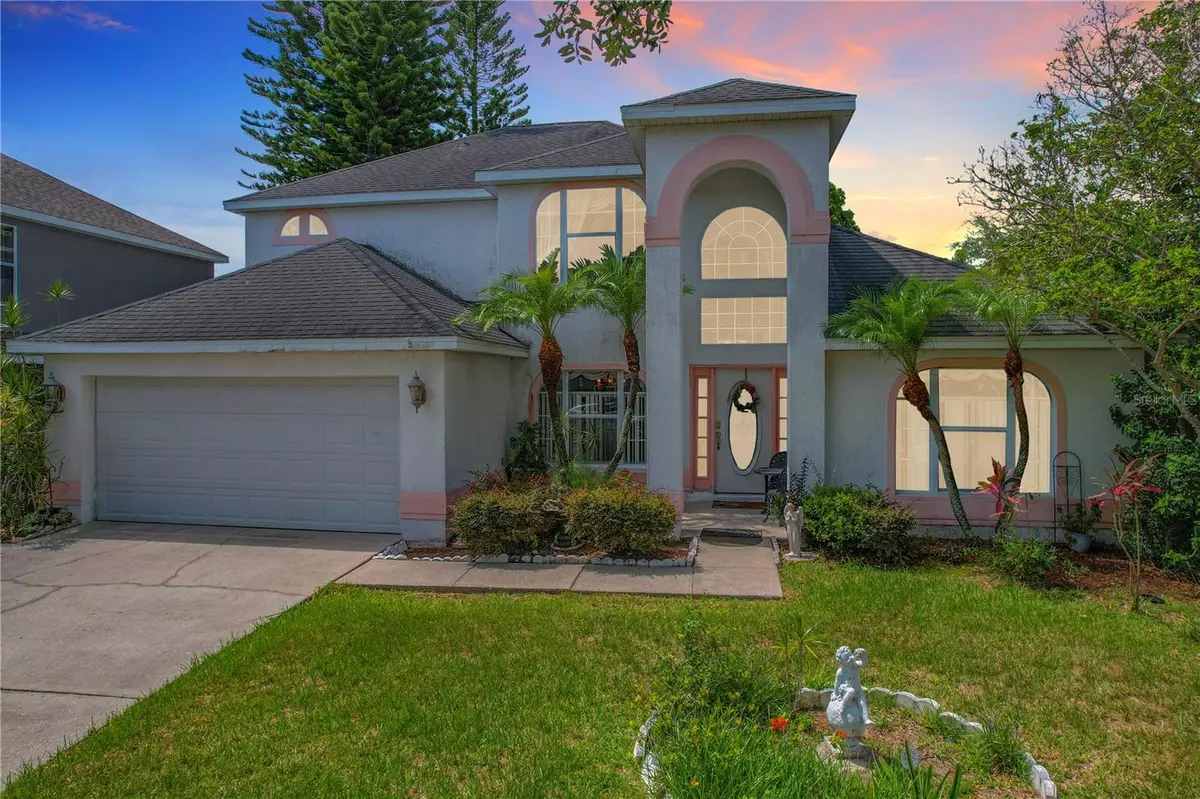$399,000
$399,500
0.1%For more information regarding the value of a property, please contact us for a free consultation.
12238 BOHANNON BLVD Orlando, FL 32824
3 Beds
3 Baths
2,250 SqFt
Key Details
Sold Price $399,000
Property Type Single Family Home
Sub Type Single Family Residence
Listing Status Sold
Purchase Type For Sale
Square Footage 2,250 sqft
Price per Sqft $177
Subdivision Southchase Ph 01B Village 08
MLS Listing ID O6225182
Sold Date 09/19/24
Bedrooms 3
Full Baths 2
Half Baths 1
Construction Status Appraisal,Financing,Inspections
HOA Fees $13
HOA Y/N Yes
Originating Board Stellar MLS
Year Built 1994
Annual Tax Amount $5,525
Lot Size 6,534 Sqft
Acres 0.15
Property Description
This 3-bedroom, 2.5 bath, 2-story home with Loft, Formal Dining & Living Room offers a fantastic location and an amazing opportunity! Perfect for the handy homeowner, this home needs updating and is priced accordingly. A NEW ROOF WILL BE INSTALLED PRIOR TO CLOSING! Add your special touches and some TLC for amazing potential! Enjoy the gorgeous private backyard with a stunning pond view from your rear screened porch. The primary bedroom is conveniently located on the first floor. With high ceilings throughout, this home boasts amazing potential. Don't miss this opportunity to own in the highly desirable Central Florida community of Southchase. This neighborhood is centrally located with convenient access to the Turnpike, 417, and the 528, close to Lake Nona/Medical City, and a quick 25-minute drive to the airport or Orlando’s world-famous attractions. Check out this home today!
Location
State FL
County Orange
Community Southchase Ph 01B Village 08
Zoning P-D
Rooms
Other Rooms Formal Dining Room Separate, Formal Living Room Separate, Inside Utility
Interior
Interior Features Ceiling Fans(s), Eat-in Kitchen, High Ceilings, Primary Bedroom Main Floor, Walk-In Closet(s)
Heating Central
Cooling Central Air
Flooring Carpet
Furnishings Unfurnished
Fireplace false
Appliance Dishwasher, Range, Refrigerator
Laundry Inside
Exterior
Exterior Feature Sidewalk, Sliding Doors
Garage Driveway
Garage Spaces 2.0
Utilities Available BB/HS Internet Available, Cable Available, Electricity Connected
Waterfront true
Waterfront Description Pond
View Y/N 1
View Water
Roof Type Shingle
Porch Porch, Rear Porch, Screened
Parking Type Driveway
Attached Garage true
Garage true
Private Pool No
Building
Story 2
Entry Level Two
Foundation Slab
Lot Size Range 0 to less than 1/4
Sewer Public Sewer
Water Public
Structure Type Block,Stucco
New Construction false
Construction Status Appraisal,Financing,Inspections
Schools
Elementary Schools Southwood Elem
Middle Schools South Creek Middle
High Schools Cypress Creek High
Others
Pets Allowed Yes
Senior Community No
Ownership Fee Simple
Monthly Total Fees $26
Acceptable Financing Cash, Conventional, FHA, VA Loan
Membership Fee Required Required
Listing Terms Cash, Conventional, FHA, VA Loan
Special Listing Condition None
Read Less
Want to know what your home might be worth? Contact us for a FREE valuation!

Our team is ready to help you sell your home for the highest possible price ASAP

© 2024 My Florida Regional MLS DBA Stellar MLS. All Rights Reserved.
Bought with MARKET CONNECT REALTY LLC

GET MORE INFORMATION





