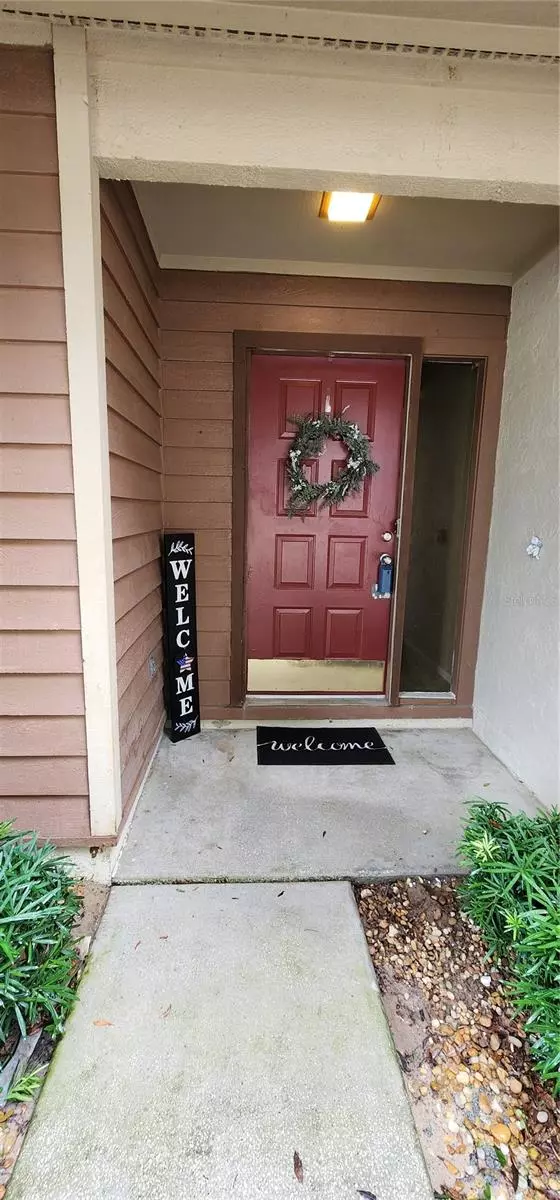$265,000
$279,900
5.3%For more information regarding the value of a property, please contact us for a free consultation.
370 NE 45TH TER Ocala, FL 34470
2 Beds
2 Baths
1,294 SqFt
Key Details
Sold Price $265,000
Property Type Single Family Home
Sub Type Villa
Listing Status Sold
Purchase Type For Sale
Square Footage 1,294 sqft
Price per Sqft $204
Subdivision Stonewood Villas
MLS Listing ID OM683304
Sold Date 09/09/24
Bedrooms 2
Full Baths 2
HOA Fees $24/mo
HOA Y/N Yes
Originating Board Stellar MLS
Year Built 1984
Annual Tax Amount $1,355
Lot Size 5,227 Sqft
Acres 0.12
Lot Dimensions 52x100
Property Description
It's 5:00 somewhere! Discover this 2/2 villa boasting a private 18x12 in-ground pool. Surrounded by tall, swaying palms, blue skies, and a green-covered block privacy wall, it offers the quintessential Florida ambiance of peace and tranquility, complete with a refreshing dip. The corner unit features an enclosed patio with direct garage access—ideal for storing pool tools—while still offering a green space to personalize. A bonus 23x10 screened-in porch, perfect for entertaining or enjoying a morning coffee, provides stunning pool views and is accessible via two large sliding doors from the great room. The home offers coziness with a gas fireplace, convenience with indoor laundry, and spaciousness with an additional breakfast room alongside the dining area. The kitchen, with its bar, pantry, and 2-car garage access, overlooks the great room. Bright French doors in the owner's suite open to a side yard with a storage shed and a pathway leading to the porch and pool. Located in NE Ocala, the area is rich with shopping, dining, and worship options. This villa is ready to become your personal oasis. Call today for a viewing!
Location
State FL
County Marion
Community Stonewood Villas
Zoning PD08
Rooms
Other Rooms Breakfast Room Separate, Great Room, Inside Utility
Interior
Interior Features Built-in Features, Ceiling Fans(s), High Ceilings, Living Room/Dining Room Combo, Walk-In Closet(s)
Heating Gas
Cooling Central Air
Flooring Carpet, Ceramic Tile, Laminate
Fireplaces Type Gas, Living Room
Furnishings Unfurnished
Fireplace true
Appliance Dishwasher, Gas Water Heater, Microwave, Range, Refrigerator
Laundry Inside
Exterior
Exterior Feature French Doors, Irrigation System, Lighting, Private Mailbox, Sliding Doors
Garage Driveway, Garage Door Opener, Ground Level
Garage Spaces 2.0
Fence Masonry, Vinyl
Pool In Ground
Community Features None
Utilities Available Electricity Connected
Waterfront false
View Pool
Roof Type Shingle
Porch Patio, Porch, Screened
Parking Type Driveway, Garage Door Opener, Ground Level
Attached Garage true
Garage true
Private Pool Yes
Building
Lot Description Corner Lot, City Limits, Landscaped, Private, Paved
Story 1
Entry Level One
Foundation Slab
Lot Size Range 0 to less than 1/4
Sewer Public Sewer
Water Public
Architectural Style Florida
Structure Type Block
New Construction false
Schools
Elementary Schools Ward-Highlands Elem. School
Middle Schools Fort King Middle School
High Schools Vanguard High School
Others
Pets Allowed Cats OK, Dogs OK
Senior Community No
Ownership Fee Simple
Monthly Total Fees $24
Acceptable Financing Cash, Conventional, FHA, VA Loan
Membership Fee Required Required
Listing Terms Cash, Conventional, FHA, VA Loan
Special Listing Condition None
Read Less
Want to know what your home might be worth? Contact us for a FREE valuation!

Our team is ready to help you sell your home for the highest possible price ASAP

© 2024 My Florida Regional MLS DBA Stellar MLS. All Rights Reserved.
Bought with HANSON REAL ESTATE GROUP, INC.

GET MORE INFORMATION





