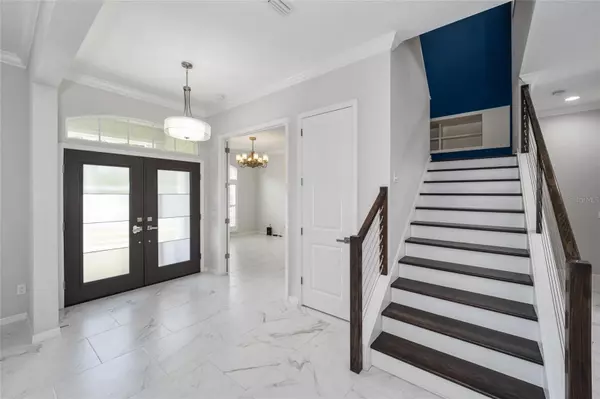$925,000
$985,000
6.1%For more information regarding the value of a property, please contact us for a free consultation.
10348 SW 27TH PL Gainesville, FL 32608
4 Beds
4 Baths
3,498 SqFt
Key Details
Sold Price $925,000
Property Type Single Family Home
Sub Type Single Family Residence
Listing Status Sold
Purchase Type For Sale
Square Footage 3,498 sqft
Price per Sqft $264
Subdivision Estates Of Wilds Plantation
MLS Listing ID GC518012
Sold Date 09/06/24
Bedrooms 4
Full Baths 4
HOA Fees $50/qua
HOA Y/N Yes
Originating Board Stellar MLS
Year Built 2017
Annual Tax Amount $14,396
Lot Size 0.450 Acres
Acres 0.45
Property Description
One or more photo(s) has been virtually staged. Welcome to your dream home! This fantastic 2-story pool home, crafted by Bullard Homes in 2017, is a blend of comfort and style. With 4 bedrooms and 4 bathrooms on approximately 0.5 acres, this residence offers ample space for your family to grow. The primary suite is conveniently located on the first floor, providing easy access and privacy. Enjoy the cool touch of tile throughout the house, creating a clean and modern aesthetic. The spacious office and bonus room add versatility to your living spaces, with the bonus room seamlessly leading to the inviting pool area. Step into the backyard oasis, complete with a charming fireplace for cozy evenings. The separate dining room is perfect for family dinners or entertaining guests. With 3400 sqft of living space, there's room for everyone. The practical stop-and-drop area near the garage door, laundry room, and plenty of storage enhance the functionality of this home. High ceilings and lots of windows create an open and airy atmosphere, while a bay window bench in the nook area adds a delightful touch. Relax in the screened-in pool or whip up delicious meals in the outdoor kitchen with a convenient sink. This home is designed for easy living and enjoyable moments.
Location
State FL
County Alachua
Community Estates Of Wilds Plantation
Zoning RES
Interior
Interior Features Cathedral Ceiling(s), Ceiling Fans(s), Crown Molding, Eat-in Kitchen, High Ceilings, Other, Primary Bedroom Main Floor, Smart Home, Split Bedroom, Walk-In Closet(s)
Heating Central, Electric, Other, Zoned
Cooling Central Air, Zoned
Flooring Ceramic Tile, Luxury Vinyl, Tile
Fireplace true
Appliance Cooktop, Dishwasher, Disposal, Gas Water Heater, Microwave, Refrigerator, Tankless Water Heater
Laundry Laundry Room
Exterior
Exterior Feature Irrigation System, Lighting, Other, Outdoor Grill, Outdoor Kitchen, Rain Gutters, Sliding Doors
Garage Garage Door Opener, Garage Faces Rear, Garage Faces Side
Garage Spaces 3.0
Pool In Ground, Salt Water, Screen Enclosure
Utilities Available BB/HS Internet Available, Cable Available, Electricity Connected, Natural Gas Available, Natural Gas Connected, Sprinkler Meter, Street Lights, Underground Utilities, Water Connected
Waterfront false
Roof Type Shingle
Porch Covered, Screened
Parking Type Garage Door Opener, Garage Faces Rear, Garage Faces Side
Attached Garage true
Garage true
Private Pool Yes
Building
Entry Level Two
Foundation Slab
Lot Size Range 1/4 to less than 1/2
Builder Name Barry Bullard Homes
Sewer Public Sewer
Water Public
Architectural Style Other, Traditional
Structure Type Brick,Cement Siding,Concrete,Stone
New Construction false
Schools
Elementary Schools Lawton M. Chiles Elementary School-Al
Middle Schools Kanapaha Middle School-Al
High Schools F. W. Buchholz High School-Al
Others
Pets Allowed Yes
HOA Fee Include Maintenance Structure,Maintenance Grounds
Senior Community No
Ownership Fee Simple
Monthly Total Fees $50
Acceptable Financing Cash, Conventional, FHA, VA Loan
Membership Fee Required Required
Listing Terms Cash, Conventional, FHA, VA Loan
Special Listing Condition None
Read Less
Want to know what your home might be worth? Contact us for a FREE valuation!

Our team is ready to help you sell your home for the highest possible price ASAP

© 2024 My Florida Regional MLS DBA Stellar MLS. All Rights Reserved.
Bought with BROXSON REAL ESTATE GROUP

GET MORE INFORMATION





