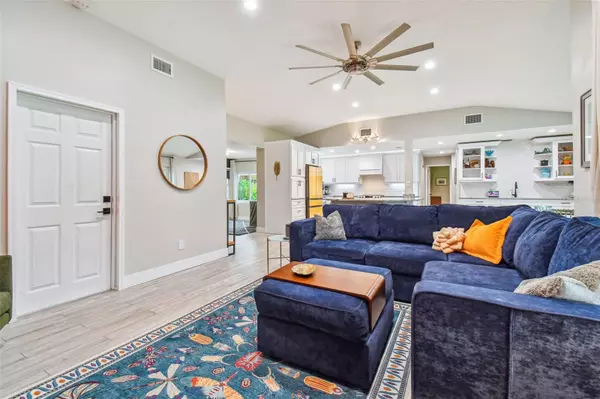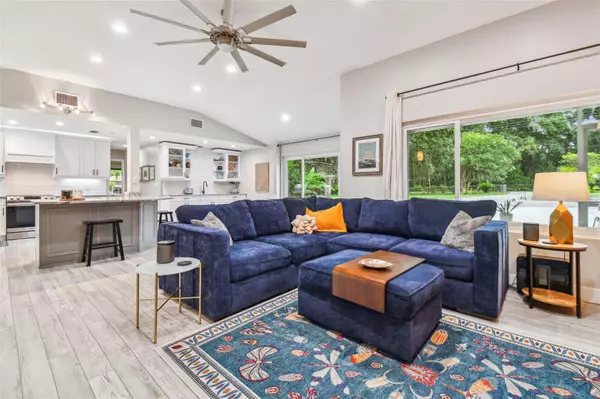$489,000
$499,000
2.0%For more information regarding the value of a property, please contact us for a free consultation.
2108 CROSBY RD Valrico, FL 33594
3 Beds
2 Baths
1,794 SqFt
Key Details
Sold Price $489,000
Property Type Single Family Home
Sub Type Single Family Residence
Listing Status Sold
Purchase Type For Sale
Square Footage 1,794 sqft
Price per Sqft $272
Subdivision Unplatted
MLS Listing ID T3540810
Sold Date 08/30/24
Bedrooms 3
Full Baths 2
Construction Status Appraisal,Financing,Inspections
HOA Y/N No
Originating Board Stellar MLS
Year Built 1954
Annual Tax Amount $5,058
Lot Size 1.560 Acres
Acres 1.56
Property Description
This lovely home is situated on 1.56 acres in the heart of Valrico. As you arrive, you'll notice the circular driveway and spacious surroundings. The front porch welcomes you with a cozy sitting area and charming tongue and groove ceiling. Inside, you'll find high ceilings and luxurious vinyl plank flooring. The custom gourmet kitchen features 42" white wood cabinets with soft close drawers and cabinets with both under/upper lighting, beautiful backsplash, a double stainless sink, and upgraded granite countertops. The kitchen overlooks a spacious dining area with a wet bar, perfect for entertaining. The open floor plan boasts upgraded ceiling fans, recessed lighting, and new fixtures. The family room is just off the kitchen, facilitating guest interaction. There is a separate living area that can be used as a playroom or reading area. Additionally, there is an extra bonus area with a mini-split that could easily be converted into a third bedroom or a second living area. Outside, there is plenty of space for outdoor activities, including a large covered RV carport and a spacious storage/barn with electricity. Relax on the newly designed patio with Pergola surrounded by tropical landscaping and fruit trees including Starfruit, avocado, bananas, cherry, loquats, macadamia, passionfruit, finger lime, longan, guava, peach.
Improvements? Replaced 2 windows in garage; Feb 2022? Replaced Dining Room, Living Room, Sitting Room windows; 2022? Concrete Patio, Pergola, added irrigation to back of house 2022? Water Softener; 2023 ? Kitchen Backsplash and new fixtures; 2023? New Appliances (Induction Range, Dishwasher? Ductless AC in Sunroom; May 2022? New Garage Door; October 2023? 50AMP Generator Inlet: 2023? Painted House Exterior; 2022. New Electrical, New Plumbing, Newer Well Pump. The location is convenient, just minutes away from shopping, restaurants, and other amenities. This property is a rare find and shouldn't be missed!
Location
State FL
County Hillsborough
Community Unplatted
Zoning AS-1
Rooms
Other Rooms Attic, Bonus Room, Inside Utility
Interior
Interior Features Ceiling Fans(s), Eat-in Kitchen, High Ceilings, Kitchen/Family Room Combo, Open Floorplan, Solid Surface Counters
Heating Central
Cooling Central Air, Mini-Split Unit(s)
Flooring Carpet, Luxury Vinyl, Tile
Fireplace false
Appliance Dishwasher, Range
Laundry Inside, Laundry Room
Exterior
Exterior Feature Irrigation System, Lighting, Private Mailbox, Rain Gutters
Garage Circular Driveway, Driveway, Garage Door Opener, Oversized
Garage Spaces 1.0
Utilities Available BB/HS Internet Available, Cable Connected, Electricity Connected, Sprinkler Recycled
Waterfront false
Roof Type Shingle
Porch Front Porch, Patio, Screened
Parking Type Circular Driveway, Driveway, Garage Door Opener, Oversized
Attached Garage true
Garage true
Private Pool No
Building
Lot Description In County, Unincorporated
Entry Level One
Foundation Slab
Lot Size Range 1 to less than 2
Sewer Septic Tank
Water Well
Architectural Style Ranch
Structure Type Block,Stucco
New Construction false
Construction Status Appraisal,Financing,Inspections
Schools
Elementary Schools Valrico-Hb
Middle Schools Mann-Hb
High Schools Brandon-Hb
Others
Pets Allowed Yes
Senior Community No
Ownership Fee Simple
Acceptable Financing Cash, Conventional, FHA, VA Loan
Listing Terms Cash, Conventional, FHA, VA Loan
Special Listing Condition None
Read Less
Want to know what your home might be worth? Contact us for a FREE valuation!

Our team is ready to help you sell your home for the highest possible price ASAP

© 2024 My Florida Regional MLS DBA Stellar MLS. All Rights Reserved.
Bought with FUTURE HOME REALTY INC

GET MORE INFORMATION





