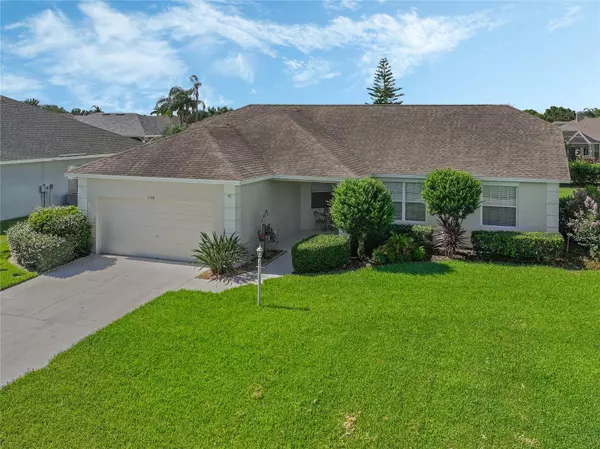$385,000
$399,900
3.7%For more information regarding the value of a property, please contact us for a free consultation.
359 RUBY LAKE LOOP Winter Haven, FL 33884
4 Beds
2 Baths
1,849 SqFt
Key Details
Sold Price $385,000
Property Type Single Family Home
Sub Type Single Family Residence
Listing Status Sold
Purchase Type For Sale
Square Footage 1,849 sqft
Price per Sqft $208
Subdivision Ruby Lake Ph 01
MLS Listing ID P4930987
Sold Date 08/30/24
Bedrooms 4
Full Baths 2
Construction Status Inspections
HOA Fees $62/ann
HOA Y/N Yes
Originating Board Stellar MLS
Year Built 1998
Annual Tax Amount $2,467
Lot Size 10,018 Sqft
Acres 0.23
Property Description
Welcome to your dream home in the gated community of Ruby Lake! This stunning 4-bedroom, 2-bathroom residence offers 1,849 square feet of comfortable living space. Enjoy the luxury of your very own in-ground pool with a saltwater system and screen enclosure, perfect for relaxing or entertaining. The property also features a two-car garage and a brand-new air conditioning system installed in 2023. The modern kitchen boasts quartz countertops, a bar, a dinette, and a separate dining room, ideal for family meals and gatherings. The split bedroom floor plan ensures privacy, with a large primary bedroom complete with an en suite bathroom. The home is equipped with a well for irrigation and surrounded by mature landscaping. Situated in a convenient location close to LEGOLAND, shopping centers, and medical facilities, this home offers both comfort and convenience. Don’t miss the opportunity to make this beautiful house your new home!
Location
State FL
County Polk
Community Ruby Lake Ph 01
Interior
Interior Features Ceiling Fans(s), Living Room/Dining Room Combo, Open Floorplan, Stone Counters, Thermostat, Walk-In Closet(s)
Heating Central
Cooling Central Air
Flooring Carpet, Tile
Fireplace false
Appliance Dishwasher, Dryer, Electric Water Heater, Microwave, Range, Refrigerator, Washer
Laundry Laundry Closet
Exterior
Exterior Feature Irrigation System, Private Mailbox, Sliding Doors
Garage Common, Driveway, Garage Door Opener
Garage Spaces 2.0
Pool Chlorine Free, Gunite, In Ground, Salt Water
Community Features Gated Community - No Guard
Utilities Available BB/HS Internet Available, Cable Available, Electricity Connected, Sewer Connected, Sprinkler Well, Street Lights, Water Connected
Waterfront false
View Pool
Roof Type Shingle
Porch Covered, Enclosed, Patio, Porch, Rear Porch, Screened
Parking Type Common, Driveway, Garage Door Opener
Attached Garage true
Garage true
Private Pool Yes
Building
Lot Description Cleared, City Limits, Landscaped, Paved
Story 1
Entry Level One
Foundation Slab
Lot Size Range 0 to less than 1/4
Sewer Public Sewer
Water Public
Architectural Style Florida
Structure Type Block,Stucco
New Construction false
Construction Status Inspections
Schools
Elementary Schools Chain O Lakes Elem
Middle Schools Denison Middle
High Schools Lake Region High
Others
Pets Allowed Yes
Senior Community No
Ownership Fee Simple
Monthly Total Fees $62
Acceptable Financing Cash, Conventional, FHA, VA Loan
Membership Fee Required Required
Listing Terms Cash, Conventional, FHA, VA Loan
Special Listing Condition None
Read Less
Want to know what your home might be worth? Contact us for a FREE valuation!

Our team is ready to help you sell your home for the highest possible price ASAP

© 2024 My Florida Regional MLS DBA Stellar MLS. All Rights Reserved.
Bought with CROSBY & ASSOCIATES, INC.

GET MORE INFORMATION





