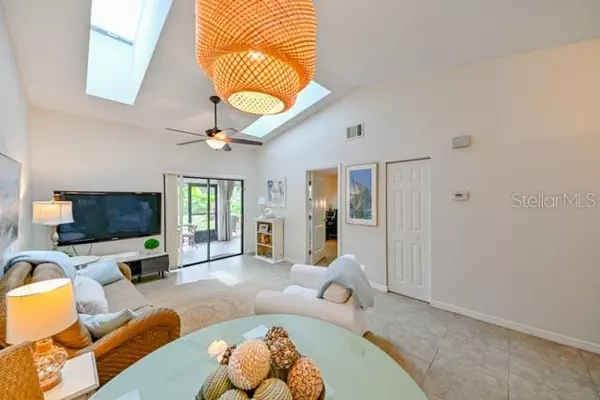$200,000
$204,900
2.4%For more information regarding the value of a property, please contact us for a free consultation.
2904 63RD ST W Bradenton, FL 34209
2 Beds
1 Bath
836 SqFt
Key Details
Sold Price $200,000
Property Type Condo
Sub Type Condominium
Listing Status Sold
Purchase Type For Sale
Square Footage 836 sqft
Price per Sqft $239
Subdivision Morningside Ph Iv
MLS Listing ID A4615202
Sold Date 08/23/24
Bedrooms 2
Full Baths 1
Condo Fees $411
Construction Status Financing,No Contingency
HOA Y/N No
Originating Board Stellar MLS
Year Built 1986
Annual Tax Amount $2,556
Property Description
Welcome to this charming 2-bedroom, 1-bath condo located in the desirable community of Morningside. The home boasts pristine tile floors that enhance the fresh, neutral colors throughout. Natural sunlight floods the space through large windows, sliders, and skylights, complemented by elegant blinds. The kitchen is equipped with all modern conveniences, while the spacious bedrooms feature ample storage, including a huge walk-in closet in the primary bedroom. The Jack and Jill bathroom offers a tub for your relaxation. Enjoy the private, beautiful view from the large screened porch and outdoor patio, perfect for entertaining. This condo also includes new gutters and plantings, an assigned parking spot right at your door, and is pet-friendly with no age restrictions on ownership. The community features a pool, and the condo is immediately available to lease if you choose.
Location
State FL
County Manatee
Community Morningside Ph Iv
Zoning PDP
Direction W
Rooms
Other Rooms Inside Utility
Interior
Interior Features Cathedral Ceiling(s), Ceiling Fans(s), Living Room/Dining Room Combo, Primary Bedroom Main Floor, Skylight(s), Thermostat, Walk-In Closet(s), Window Treatments
Heating Central, Electric
Cooling Central Air
Flooring Tile
Furnishings Unfurnished
Fireplace false
Appliance Built-In Oven, Dishwasher, Disposal, Dryer, Electric Water Heater, Exhaust Fan, Range, Washer
Laundry In Kitchen, Inside, Laundry Closet
Exterior
Exterior Feature Rain Gutters, Sidewalk, Sliding Doors
Garage Assigned
Community Features Pool
Utilities Available Cable Connected, Electricity Connected, Public, Sewer Connected, Street Lights, Water Connected
Amenities Available Cable TV, Pool, Vehicle Restrictions
Waterfront false
Roof Type Shingle
Porch Patio, Rear Porch
Parking Type Assigned
Garage false
Private Pool No
Building
Story 1
Entry Level One
Foundation Slab
Lot Size Range Non-Applicable
Sewer Public Sewer
Water Public
Architectural Style Ranch
Structure Type Stucco
New Construction false
Construction Status Financing,No Contingency
Others
Pets Allowed Yes
HOA Fee Include Cable TV,Common Area Taxes,Pool,Escrow Reserves Fund,Fidelity Bond,Insurance,Internet,Maintenance Structure,Maintenance Grounds,Maintenance,Management,Private Road,Sewer,Trash,Water
Senior Community No
Pet Size Small (16-35 Lbs.)
Ownership Condominium
Monthly Total Fees $411
Acceptable Financing Cash, Conventional
Membership Fee Required None
Listing Terms Cash, Conventional
Special Listing Condition Probate Listing
Read Less
Want to know what your home might be worth? Contact us for a FREE valuation!

Our team is ready to help you sell your home for the highest possible price ASAP

© 2024 My Florida Regional MLS DBA Stellar MLS. All Rights Reserved.
Bought with LPT REALTY, LLC

GET MORE INFORMATION





