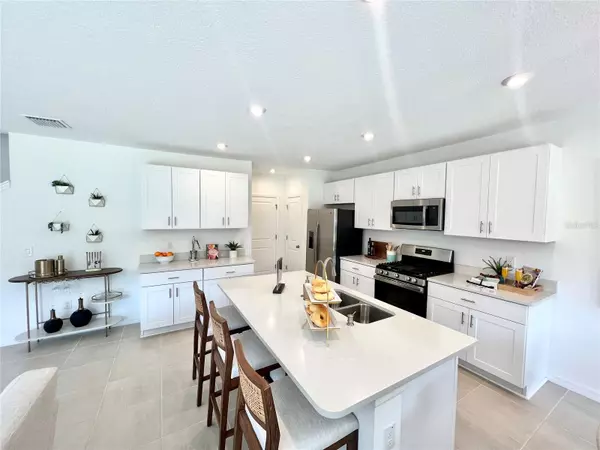$412,000
$409,000
0.7%For more information regarding the value of a property, please contact us for a free consultation.
5951 MAIDENSTONE WAY Palmetto, FL 34221
4 Beds
3 Baths
2,320 SqFt
Key Details
Sold Price $412,000
Property Type Single Family Home
Sub Type Single Family Residence
Listing Status Sold
Purchase Type For Sale
Square Footage 2,320 sqft
Price per Sqft $177
Subdivision Artisan Lakes Eaves Bend Ph I Sp A-K
MLS Listing ID O6194509
Sold Date 08/22/24
Bedrooms 4
Full Baths 2
Half Baths 1
Construction Status Appraisal,Financing,Inspections
HOA Fees $165/qua
HOA Y/N Yes
Originating Board Stellar MLS
Year Built 2020
Annual Tax Amount $7,412
Lot Size 6,098 Sqft
Acres 0.14
Property Description
Welcome home to this former model property with stylish upgrades throughout within the prominent community of Eave's Bend at Artisan Lakes This two-story Elm Floor Plan features 4 bedrooms, 2.5 bathrooms, a loft and two car garage has never been lived in. The oversized great room seamlessly incorporates the kitchen and dining area, making it a breeze to entertain guests. The stylish gourmet kitchen offers a breakfast bar, stainless appliances, and pantry. Make sure to take advantage of the covered lanai promoting an indoor-outdoor living experience synonymous with Florida living while overlooking a green belt. Head upstairs and land in the loft area. The primary bedroom is a great retreat with an ensuite bathroom featuring dual sinks, shower and a walk-in closet. There are three other nicely sized bedrooms to spread out in. Finishing up the second floor is a conveniently placed laundry room. Nestled within the master-planned Artisan Lakes community in Eave’s Bend, it offers the quintessential Florida lifestyle you've always envisioned. Residents can enjoy the community's amenities, including a resort style pool, basketball court, clubhouse, dog park, fitness center, and park. Spring on over to view this beautiful home!
Location
State FL
County Manatee
Community Artisan Lakes Eaves Bend Ph I Sp A-K
Zoning RES
Rooms
Other Rooms Great Room, Inside Utility, Loft
Interior
Interior Features Ceiling Fans(s), Eat-in Kitchen, High Ceilings, Open Floorplan, PrimaryBedroom Upstairs, Stone Counters, Thermostat, Walk-In Closet(s)
Heating Central
Cooling Central Air
Flooring Carpet, Tile
Furnishings Unfurnished
Fireplace false
Appliance Dishwasher, Range, Refrigerator
Laundry Laundry Room, Upper Level
Exterior
Exterior Feature Sidewalk, Sliding Doors
Garage Driveway
Garage Spaces 2.0
Community Features Deed Restrictions, Dog Park, Playground, Sidewalks
Utilities Available Public, Underground Utilities
Amenities Available Clubhouse, Fitness Center, Pool
Waterfront false
View Park/Greenbelt
Roof Type Shingle
Porch Covered, Front Porch, Patio
Parking Type Driveway
Attached Garage true
Garage true
Private Pool No
Building
Lot Description Sidewalk, Paved
Story 2
Entry Level Two
Foundation Slab
Lot Size Range 0 to less than 1/4
Builder Name Taylor Morrison
Sewer Public Sewer
Water Public
Structure Type Block,Stone,Stucco,Wood Frame
New Construction false
Construction Status Appraisal,Financing,Inspections
Others
Pets Allowed Yes
HOA Fee Include Pool,Recreational Facilities
Senior Community No
Ownership Fee Simple
Monthly Total Fees $165
Acceptable Financing Cash, Conventional, FHA, VA Loan
Membership Fee Required Required
Listing Terms Cash, Conventional, FHA, VA Loan
Special Listing Condition None
Read Less
Want to know what your home might be worth? Contact us for a FREE valuation!

Our team is ready to help you sell your home for the highest possible price ASAP

© 2024 My Florida Regional MLS DBA Stellar MLS. All Rights Reserved.
Bought with COMPASS FLORIDA, LLC

GET MORE INFORMATION





