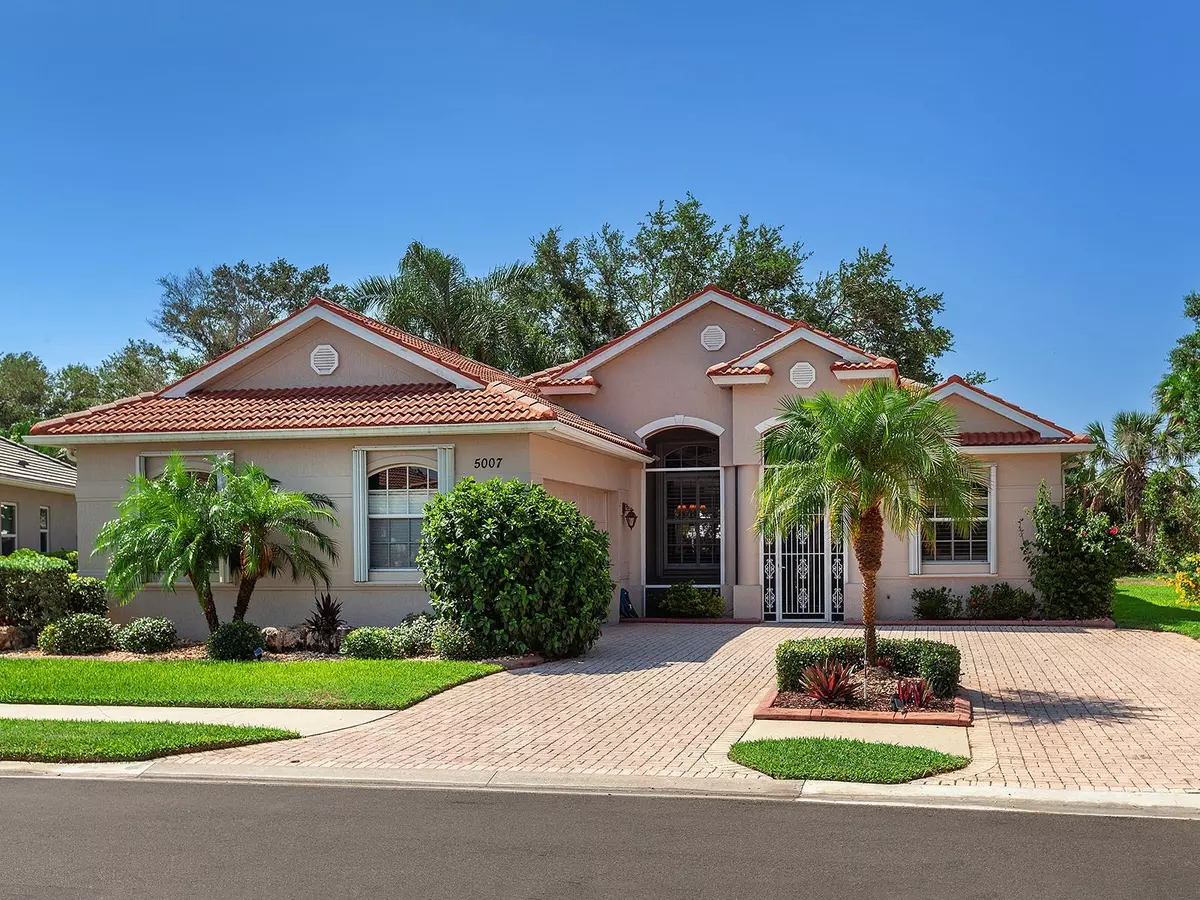$582,500
$599,000
2.8%For more information regarding the value of a property, please contact us for a free consultation.
5007 BELLA TERRA DR Venice, FL 34293
3 Beds
3 Baths
2,315 SqFt
Key Details
Sold Price $582,500
Property Type Single Family Home
Sub Type Single Family Residence
Listing Status Sold
Purchase Type For Sale
Square Footage 2,315 sqft
Price per Sqft $251
Subdivision Venetia Ph 1A
MLS Listing ID N6133128
Sold Date 08/22/24
Bedrooms 3
Full Baths 2
Half Baths 1
HOA Fees $196/qua
HOA Y/N Yes
Originating Board Stellar MLS
Year Built 1999
Annual Tax Amount $3,649
Lot Size 9,583 Sqft
Acres 0.22
Property Description
Nestled within Venetia's exclusive gated community, this home flaunts an appealing layout and an enticing price point. With over 2,300 square feet of living space, it offers three bedrooms, two and a half baths, a heated saltwater pool, and a delightful air-conditioned bonus room in the garage — perfect for craft or hobby enthusiasts. Architectural highlights include high ceilings throughout, coffered ceilings in the living room, tray ceilings in the primary bedroom, crown molding, pocket sliders, and aquarium windows that amplify views of the sparkling pool with new LED lighting that creates a stunning ambiance in the evenings. Additional conveniences include a spacious laundry room with utility sink and storage, a pool accessible half-bath, and whole-home accordion hurricane shutters. Residents will appreciate the community's central location, close to beaches, shopping, and medical facilities. Within Venetia's gates, amenities abound, including a resort-style pool, fitness room, tennis and pickleball courts, basketball courts, and countless events and activities—all for a reasonable HOA fee. With such an array of offerings, new residents are certain to find that everything they have searched for is right here.
Location
State FL
County Sarasota
Community Venetia Ph 1A
Zoning RSF4
Rooms
Other Rooms Inside Utility
Interior
Interior Features Ceiling Fans(s), High Ceilings, Open Floorplan, Split Bedroom, Tray Ceiling(s), Walk-In Closet(s)
Heating Central
Cooling Central Air
Flooring Carpet, Ceramic Tile
Fireplace false
Appliance Dishwasher, Dryer, Microwave, Range, Washer
Laundry Inside, Laundry Room
Exterior
Exterior Feature Hurricane Shutters, Irrigation System, Lighting, Sidewalk
Garage Garage Door Opener, Garage Faces Side
Garage Spaces 2.0
Pool Gunite, Heated, In Ground, Pool Sweep, Salt Water, Screen Enclosure
Community Features Buyer Approval Required, Clubhouse, Deed Restrictions, Fitness Center, Gated Community - No Guard, Pool, Sidewalks, Tennis Courts
Utilities Available BB/HS Internet Available, Cable Connected, Public
Amenities Available Basketball Court, Cable TV, Clubhouse, Fence Restrictions, Fitness Center, Gated, Pickleball Court(s), Pool, Recreation Facilities, Spa/Hot Tub, Tennis Court(s)
Waterfront false
View Pool
Roof Type Tile
Porch Covered, Screened
Parking Type Garage Door Opener, Garage Faces Side
Attached Garage true
Garage true
Private Pool Yes
Building
Lot Description In County
Entry Level One
Foundation Slab
Lot Size Range 0 to less than 1/4
Sewer Public Sewer
Water Public
Structure Type Block,Stucco
New Construction false
Others
Pets Allowed Yes
HOA Fee Include Cable TV,Common Area Taxes,Pool,Escrow Reserves Fund,Management,Private Road,Recreational Facilities
Senior Community No
Ownership Fee Simple
Monthly Total Fees $205
Acceptable Financing Cash, Conventional
Membership Fee Required Required
Listing Terms Cash, Conventional
Special Listing Condition None
Read Less
Want to know what your home might be worth? Contact us for a FREE valuation!

Our team is ready to help you sell your home for the highest possible price ASAP

© 2024 My Florida Regional MLS DBA Stellar MLS. All Rights Reserved.
Bought with EXP REALTY LLC

GET MORE INFORMATION





