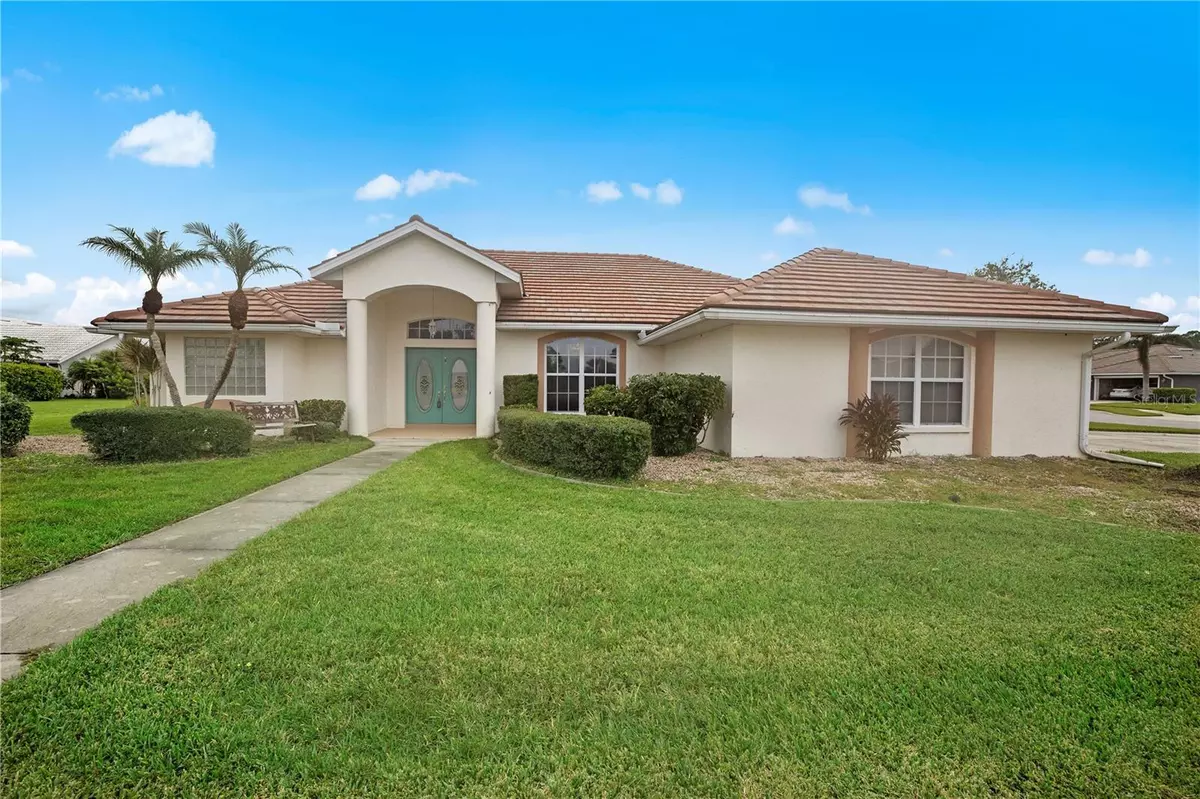$365,000
$400,000
8.8%For more information regarding the value of a property, please contact us for a free consultation.
5028 GREENWAY CT North Port, FL 34287
3 Beds
2 Baths
1,992 SqFt
Key Details
Sold Price $365,000
Property Type Single Family Home
Sub Type Single Family Residence
Listing Status Sold
Purchase Type For Sale
Square Footage 1,992 sqft
Price per Sqft $183
Subdivision North Port Charlotte Cntry Clu
MLS Listing ID C7481497
Sold Date 08/21/24
Bedrooms 3
Full Baths 2
Construction Status Appraisal,Financing
HOA Fees $5/ann
HOA Y/N Yes
Originating Board Stellar MLS
Year Built 1994
Annual Tax Amount $5,327
Lot Size 0.320 Acres
Acres 0.32
Lot Dimensions 138x100x117x105
Property Description
IMPRESSIVE 3 Bedroom, 2 Bathroom, 2 Car Garage with Pool home located on an OVERSIZED CORNER lot in a Cul-de-sac in North Port. NO HOA FEES & NO FLOOD REQUIRED & 2022 ROOF! CLICK ON THE VIRTUAL TOUR LINK 1 FOR THE VIDEO AND VIRTUAL LINK 2 FOR THE 3D TOUR. This custom home features a bright and open floor plan, vaulted ceilings, tile flooring in main living areas, recessed lighting, built-in shelving and SO MUCH MORE! Enter through a set of French doors to the living room with built-in features and a large glass slider, flowing through to the kitchen. The kitchen offers ALL white appliances, tiled backsplash, plenty of cabinets for storage, pantry cabinet, breakfast nook and off kitchen dining room. The large master bedroom has built-in shelving, two walk-in closets, and private en suite bathroom with HIS & HERS vanities, ALL-tile walk-in shower, soaking tub, and water closet. The guest bedrooms are on a split floor plan for extra privacy and with a nearby guest bathroom with ALL-tile walk-in shower and door for lanai access. Expand your living space to the spacious lanai where you can take a dip in your private pool, soak up the sun on the pool deck, or simply enjoy the BEAUTIFUL Florida weather. Conveniently located close to US41 for easy access to shopping & boutiques, fine & casual dining, LIVE entertainment, and a short car ride to award-winning beaches! Schedule your showing TODAY! Room Feature: Linen Closet In Bath (Primary Bedroom).
Location
State FL
County Sarasota
Community North Port Charlotte Cntry Clu
Zoning RSF2
Interior
Interior Features Built-in Features, Ceiling Fans(s), Eat-in Kitchen, Living Room/Dining Room Combo, Primary Bedroom Main Floor, Open Floorplan, Thermostat, Vaulted Ceiling(s), Walk-In Closet(s)
Heating Central, Electric
Cooling Central Air
Flooring Carpet, Tile
Furnishings Unfurnished
Fireplace false
Appliance Dishwasher, Dryer, Microwave, Range, Refrigerator, Washer
Laundry Laundry Room
Exterior
Exterior Feature French Doors, Private Mailbox, Sidewalk, Sliding Doors
Garage Driveway
Garage Spaces 2.0
Pool Gunite, Heated, In Ground, Screen Enclosure
Community Features Deed Restrictions
Utilities Available BB/HS Internet Available, Cable Available, Electricity Connected, Public, Sewer Connected, Water Connected
Waterfront false
View Pool
Roof Type Tile
Porch Rear Porch, Screened
Parking Type Driveway
Attached Garage true
Garage true
Private Pool Yes
Building
Lot Description Corner Lot, Cul-De-Sac, In County, Oversized Lot, Sidewalk, Paved, Private
Story 1
Entry Level One
Foundation Slab
Lot Size Range 1/4 to less than 1/2
Sewer Public Sewer
Water Public
Architectural Style Florida
Structure Type Block,Stucco,Wood Siding
New Construction false
Construction Status Appraisal,Financing
Schools
Elementary Schools Lamarque Elementary
Middle Schools Heron Creek Middle
High Schools North Port High
Others
Pets Allowed Yes
Senior Community No
Ownership Fee Simple
Monthly Total Fees $5
Acceptable Financing Cash, Conventional, FHA, VA Loan
Membership Fee Required Optional
Listing Terms Cash, Conventional, FHA, VA Loan
Special Listing Condition None
Read Less
Want to know what your home might be worth? Contact us for a FREE valuation!

Our team is ready to help you sell your home for the highest possible price ASAP

© 2024 My Florida Regional MLS DBA Stellar MLS. All Rights Reserved.
Bought with KELLER WILLIAMS ISLAND LIFE REAL ESTATE

GET MORE INFORMATION





