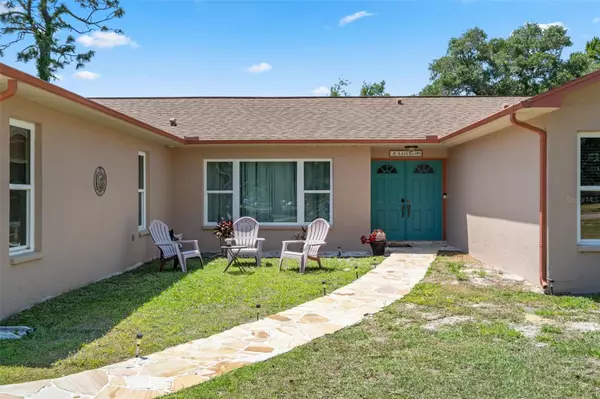$325,000
$335,000
3.0%For more information regarding the value of a property, please contact us for a free consultation.
9436 HORIZON DR Spring Hill, FL 34608
3 Beds
2 Baths
2,241 SqFt
Key Details
Sold Price $325,000
Property Type Single Family Home
Sub Type Single Family Residence
Listing Status Sold
Purchase Type For Sale
Square Footage 2,241 sqft
Price per Sqft $145
Subdivision Spring Hill
MLS Listing ID W7863756
Sold Date 08/19/24
Bedrooms 3
Full Baths 2
Construction Status Inspections
HOA Y/N No
Originating Board Stellar MLS
Year Built 1988
Annual Tax Amount $4,334
Lot Size 0.270 Acres
Acres 0.27
Lot Dimensions 95x116
Property Description
MOTIVATED SELLER!!! SELLER SAYS, "BRING ALL REASONABLE OFFERS!" Welcome to this spacious 3 bedroom, 2 bathroom, 2 car garage home with BONUS ROOM / enclosed porch under air conditioning, perfect for home office / den or if needed a 4th bedroom; features: 2241 sq ft, double door entry, updated flooring- no carpet, split plan, wood burning fireplace in formal living room, separate family room open to dining room and kitchen. Eat in kitchen with breakfast bar, stainless steel appliances with granite countertops. Primary bedroom suite with tile flooring, large wall to wall closet, double vanity, granite counter tops with shower. 2 large guest bedrooms 12'x12' with tile flooring. Inside laundry room, washer & dryer convey. Newer energy efficient windows, roof 2013 and more... Open patio, oversized backyard perfect for entertaining family and friends, vinyl privacy fencing with plenty of room for a pool and separate dog run. Great location centrally located in the heart of Spring Hill. Close to shopping, restaurants, medical, library, new fire station and an easy commute to Tampa from the Suncoast Parkway. Great family home or investment property. Remediated sinkhole home, with all documents. No HOA or CDD. Extremely clean home, pride of ownership. This is truly a must see. Schedule an appointment today!!!
Location
State FL
County Hernando
Community Spring Hill
Zoning PDP
Rooms
Other Rooms Bonus Room, Family Room, Formal Dining Room Separate, Formal Living Room Separate, Inside Utility
Interior
Interior Features Ceiling Fans(s), Primary Bedroom Main Floor, Split Bedroom
Heating Central
Cooling Central Air
Flooring Ceramic Tile, Laminate
Fireplaces Type Wood Burning
Fireplace true
Appliance Dishwasher, Dryer, Microwave, Range, Refrigerator, Washer
Laundry Inside, Laundry Room
Exterior
Exterior Feature Dog Run
Garage Spaces 2.0
Fence Vinyl
Utilities Available Cable Available
Waterfront false
Roof Type Shingle
Attached Garage true
Garage true
Private Pool No
Building
Story 1
Entry Level One
Foundation Slab
Lot Size Range 1/4 to less than 1/2
Sewer Septic Tank
Water Public
Architectural Style Ranch
Structure Type Block,Stucco
New Construction false
Construction Status Inspections
Others
Senior Community No
Ownership Fee Simple
Acceptable Financing Cash, Conventional, FHA, VA Loan
Listing Terms Cash, Conventional, FHA, VA Loan
Special Listing Condition None
Read Less
Want to know what your home might be worth? Contact us for a FREE valuation!

Our team is ready to help you sell your home for the highest possible price ASAP

© 2024 My Florida Regional MLS DBA Stellar MLS. All Rights Reserved.
Bought with BLUEWATER BAY REALTY GROUP

GET MORE INFORMATION





