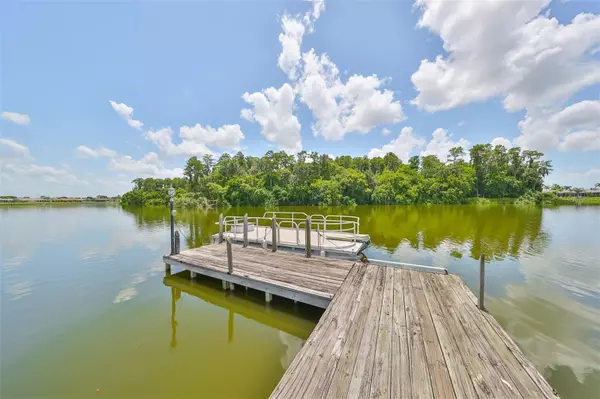$415,000
$389,000
6.7%For more information regarding the value of a property, please contact us for a free consultation.
1411 NASHUA CIR Sun City Center, FL 33573
3 Beds
2 Baths
1,554 SqFt
Key Details
Sold Price $415,000
Property Type Single Family Home
Sub Type Single Family Residence
Listing Status Sold
Purchase Type For Sale
Square Footage 1,554 sqft
Price per Sqft $267
Subdivision Del Webbs Sun City Florida Un
MLS Listing ID T3542243
Sold Date 08/16/24
Bedrooms 3
Full Baths 2
HOA Fees $27/ann
HOA Y/N Yes
Originating Board Stellar MLS
Year Built 1966
Annual Tax Amount $1,881
Lot Size 10,890 Sqft
Acres 0.25
Property Description
LAKEFRONT WITH AMAZING VIEW! This 3 bedroom/2 bath/2 car garage home is the one you've been looking for. Right away, you will notice the great curb appeal with a paver driveway and decorative cement curbing around the beautifully landscaped flower beds. As you enter through the front door, you are immediately drawn to the gorgeous lake view. Every inch of this home was very tastefully updated in 2015. The kitchen has tons of cabinet space, and the island has plenty of room for 4 barstools to allow for extra seating space, and it overlooks the open living room and dining areas. Double sliders open to the oversized screened lanai with a separate BBQ area. The primary bedroom has a large walk-in closet, a walk-in shower, a double sink, and a linen closet. French doors open up to the lanai, where there is plenty of room to add a hot tub and enjoy life. Multiple upgrades include hurricane-impact windows and slider doors, tile flooring, an electrical system completely updated (2015), a roof (2015), a refrigerator (2021), and a water heater (2018). Enjoy a sunset cruise from your own dock in the backyard (no wake). Sun City Center offers an amazing, active adult lifestyle you've worked so hard for and dreamed of for years. You will have access to all of the community amenities, including over 200 clubs such as dance, painting, pottery, wood-working, book and travel clubs, shuffleboard, lawn bowling, stained glass, pickleball, knitting, exercise classes, indoor and outdoor pools, a state-of-the-art fitness center, many volunteer opportunities, and much more. You can drive a golf cart to get around town to grocery stores, shopping, Home Depot, restaurants, doctor's offices, and anything else you may need. This award-winning active adult community is conveniently located close to beautiful beaches, shopping, theme parks, sporting events, hospitals, and Tampa Airport. Make this your new home and experience all that this active adult community has to offer.
Location
State FL
County Hillsborough
Community Del Webbs Sun City Florida Un
Zoning RSC-6
Interior
Interior Features Ceiling Fans(s), Kitchen/Family Room Combo, Living Room/Dining Room Combo, Open Floorplan, Split Bedroom, Thermostat, Walk-In Closet(s), Window Treatments
Heating Central
Cooling Central Air
Flooring Other
Fireplace false
Appliance Convection Oven, Dishwasher, Disposal, Dryer, Electric Water Heater, Microwave, Washer
Laundry Other
Exterior
Exterior Feature French Doors, Irrigation System, Lighting, Private Mailbox, Rain Gutters, Sidewalk, Sliding Doors
Garage Driveway, Garage Door Opener
Garage Spaces 2.0
Community Features Clubhouse, Dog Park, Fitness Center, Golf Carts OK, Pool, Restaurant, Sidewalks
Utilities Available Cable Connected, Electricity Connected, Underground Utilities, Water Connected
Amenities Available Clubhouse, Fitness Center, Golf Course, Pickleball Court(s), Pool, Security, Shuffleboard Court
Waterfront true
Waterfront Description Lake
Water Access 1
Water Access Desc Lake
Roof Type Shingle
Parking Type Driveway, Garage Door Opener
Attached Garage true
Garage true
Private Pool No
Building
Lot Description Cul-De-Sac, Street Dead-End
Entry Level One
Foundation Slab
Lot Size Range 1/4 to less than 1/2
Sewer Public Sewer
Water Canal/Lake For Irrigation, Public
Structure Type Block
New Construction false
Others
Pets Allowed Yes
Senior Community Yes
Ownership Fee Simple
Monthly Total Fees $27
Acceptable Financing Cash, Conventional, FHA, VA Loan
Membership Fee Required Required
Listing Terms Cash, Conventional, FHA, VA Loan
Special Listing Condition None
Read Less
Want to know what your home might be worth? Contact us for a FREE valuation!

Our team is ready to help you sell your home for the highest possible price ASAP

© 2024 My Florida Regional MLS DBA Stellar MLS. All Rights Reserved.
Bought with FLIP SIDE REALTY BY DESIGN

GET MORE INFORMATION





