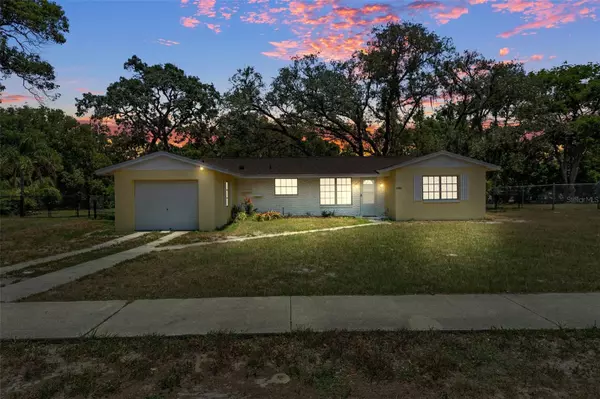$264,000
$259,900
1.6%For more information regarding the value of a property, please contact us for a free consultation.
6959 PINEHURST DR Spring Hill, FL 34606
3 Beds
2 Baths
1,311 SqFt
Key Details
Sold Price $264,000
Property Type Single Family Home
Sub Type Single Family Residence
Listing Status Sold
Purchase Type For Sale
Square Footage 1,311 sqft
Price per Sqft $201
Subdivision Spring Hill
MLS Listing ID W7865275
Sold Date 08/15/24
Bedrooms 3
Full Baths 2
Construction Status Appraisal,Financing,Inspections
HOA Y/N No
Originating Board Stellar MLS
Year Built 1970
Annual Tax Amount $2,476
Lot Size 10,018 Sqft
Acres 0.23
Lot Dimensions 100x119
Property Description
Stunning 3-Bedroom, 2-Bathroom home in the heart of Spring Hill. This well-maintained home welcomes you into a spacious 21x14 living room is filled with natural light, creating a warm and inviting atmosphere and overlooks the rear lanai through triple sliding glass doors. The generously sized kitchen is nicely appointed with solid surface countertops, ample storage, pantry, and plenty of counter space. The master bedroom of this home showcases a generous walk-in closet and its own en-suite bathroom with a single vanity and tub/shower combination. Guests will appreciate their privacy in the two spacious 11x11 guest bedrooms, equipped with their own closets spaces and share the spacious hall bathroom featuring a single vanity, linen closet, and a tub/shower combination. Large, 16x10 Florida Room is perfect for plant lovers or just enjoying the Florida lifestyle. Additional features of this incredible home include a 26x18 garage, new interior paint, upgraded ceiling fans, and new roof 2024. Conveniently located near shopping, restaurants, and many other local amenities. This home will not last long. Book your showing today and make this beautiful property your own!
Location
State FL
County Hernando
Community Spring Hill
Zoning PDP
Rooms
Other Rooms Florida Room
Interior
Interior Features Ceiling Fans(s), Split Bedroom, Thermostat
Heating Central
Cooling Central Air
Flooring Carpet, Ceramic Tile, Terrazzo
Fireplace false
Appliance Disposal, Refrigerator
Laundry Electric Dryer Hookup, Washer Hookup
Exterior
Exterior Feature Sliding Doors
Garage Covered, Driveway
Garage Spaces 1.0
Fence Chain Link
Utilities Available BB/HS Internet Available, Cable Available, Electricity Connected, Sewer Connected, Street Lights, Water Connected
Waterfront false
Roof Type Shingle
Porch Enclosed, Rear Porch
Parking Type Covered, Driveway
Attached Garage true
Garage true
Private Pool No
Building
Entry Level One
Foundation Slab
Lot Size Range 0 to less than 1/4
Sewer Public Sewer
Water Public
Structure Type Stucco
New Construction false
Construction Status Appraisal,Financing,Inspections
Schools
Elementary Schools Westside Elementary-Hn
Middle Schools Fox Chapel Middle School
High Schools Weeki Wachee High School
Others
Senior Community No
Ownership Fee Simple
Acceptable Financing Cash, Conventional, FHA, VA Loan
Listing Terms Cash, Conventional, FHA, VA Loan
Special Listing Condition None
Read Less
Want to know what your home might be worth? Contact us for a FREE valuation!

Our team is ready to help you sell your home for the highest possible price ASAP

© 2024 My Florida Regional MLS DBA Stellar MLS. All Rights Reserved.
Bought with FLORIDA REALTY MARKETPLACE

GET MORE INFORMATION





