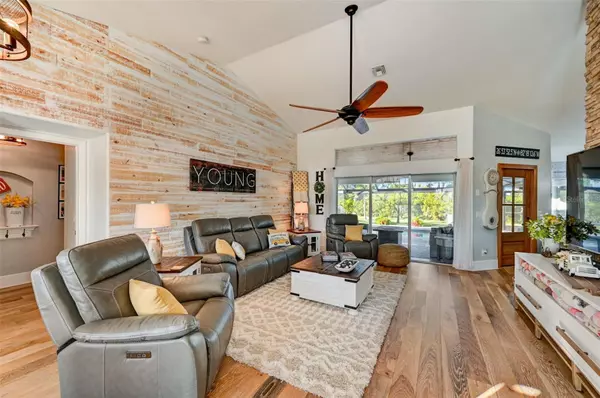$652,000
$680,000
4.1%For more information regarding the value of a property, please contact us for a free consultation.
101 BERYL DR Rotonda West, FL 33947
3 Beds
2 Baths
2,171 SqFt
Key Details
Sold Price $652,000
Property Type Single Family Home
Sub Type Single Family Residence
Listing Status Sold
Purchase Type For Sale
Square Footage 2,171 sqft
Price per Sqft $300
Subdivision Rotonda Heights
MLS Listing ID T3477503
Sold Date 07/27/24
Bedrooms 3
Full Baths 2
HOA Fees $19/ann
HOA Y/N Yes
Originating Board Stellar MLS
Year Built 2006
Annual Tax Amount $3,603
Lot Size 0.590 Acres
Acres 0.59
Property Description
*** PRICE REDUCTION !!!
Welcome to a breath of fresh air in this fully renovated home sitting on a quiet cul-de-sac. This custom home resides on two oversized private lots – over half an acre – within minutes to world class beaches, golf, shopping and sailing on Boca Grande, Englewood Beach, Punta Gorda and Sarasota. Home features more than 90 palms for extra privacy, tranquil living and includes lemon trees, papaya, and several birds of paradise. Rich in character and charm, this home has been totally upgraded with high end finishes and meticulous attention to detail. Chicago brick and stacked stone columns line the driveway to the three-car garage and lead you into the home. Both the front entry and lanai have in-laid Travertine stone. Inside you find stacked stone in several areas; new hardwood flooring connecting a very open floor plan; new granite countertops and backsplash in the kitchen and both baths. Main bedroom/bath has Mahogany French doors opening to the lanai and features a walk-in shower, free standing Kohler tub, Cypress ceiling and trim, and double sinks in an oversized vanity. Double walk-in closets offer custom shelving and drawers. On the opposite side of the home, a Virginia Ledge Stone walk-in shower with a pebbled stone floor is in the guest bath adjacent to the kitchen and lanai, nestled between the two guest rooms. The two guest rooms accommodate king sized beds and have bay windows. The back guest room has recessed sliders which fully open to the lanai and can serve as either a bedroom or flex space and has full walk-in custom closet. The kitchen is open to the main living area and centrally located, offering abundant cabinetry and counter space, while the aquarium window gives a full view of the pool and palms surrounding you. There is a breakfast/dining nook in the kitchen with a full view of the pool, as well as a formal dining area/flex space in the front of the home. The main living area is spacious with fully opening, retracting sliders, allowing for easy entertaining while enjoying your lanai (with picture screen opening) and the heated, saltwater, self-cleaning pool. Step right outside your screened lanai and relax under the custom pergola, sit around the fire pit/grilling area, play a game of cornhole all while enjoying the south Florida sunsets. Plantation shutters throughout the home offer privacy when desired and hurricane rated windows survived Ian without a problem or the work of installing exterior hurricane protection! The garage has, new epoxy floors, and Clopay insulated, wind-rated garage doors. This home made it through Ian with no damage to the home and no leakage. The palms took a direct hit with the storm but are beginning to fully recover and make for a stunning paradise. The yard is easily maintained with new irrigation lines, pumps and a well for the sprinkler system, saving on water bills while easily maintaining the lush green grounds. Full attention to detail on this home. Ready for new owners to move in and immediately relax and enjoy all that south Florida has to offer! Last but not least, new roof, new gutters and home painted in May 2023. Truly a must see!
Location
State FL
County Charlotte
Community Rotonda Heights
Zoning RSF5
Rooms
Other Rooms Den/Library/Office, Formal Dining Room Separate, Inside Utility
Interior
Interior Features Cathedral Ceiling(s), Ceiling Fans(s), Eat-in Kitchen, High Ceilings, Kitchen/Family Room Combo, Living Room/Dining Room Combo, Open Floorplan, Solid Wood Cabinets, Split Bedroom, Stone Counters, Tray Ceiling(s), Walk-In Closet(s), Window Treatments
Heating Central, Electric
Cooling Central Air
Flooring Laminate, Other, Tile
Furnishings Unfurnished
Fireplace false
Appliance Convection Oven, Dishwasher, Electric Water Heater, Microwave, Other, Range, Refrigerator
Laundry Inside, Laundry Room
Exterior
Exterior Feature Irrigation System, Rain Gutters, Sliding Doors
Garage Driveway, Garage Door Opener
Garage Spaces 3.0
Pool Gunite, Heated, In Ground, Lighting, Screen Enclosure, Self Cleaning
Community Features Deed Restrictions
Utilities Available BB/HS Internet Available, Cable Available, Electricity Available, Phone Available, Sewer Available
Waterfront false
View Pool, Trees/Woods
Roof Type Shingle
Porch Covered, Front Porch, Rear Porch, Screened
Parking Type Driveway, Garage Door Opener
Attached Garage true
Garage true
Private Pool Yes
Building
Lot Description Cul-De-Sac, Oversized Lot, Paved
Story 1
Entry Level One
Foundation Slab
Lot Size Range 1/2 to less than 1
Sewer Public Sewer
Water Public, Well
Architectural Style Custom
Structure Type Block,Stucco
New Construction false
Schools
Elementary Schools Vineland Elementary
Middle Schools L.A. Ainger Middle
High Schools Lemon Bay High
Others
Pets Allowed Yes
Senior Community No
Ownership Fee Simple
Monthly Total Fees $19
Acceptable Financing Cash, Conventional, FHA, VA Loan
Membership Fee Required Required
Listing Terms Cash, Conventional, FHA, VA Loan
Special Listing Condition None
Read Less
Want to know what your home might be worth? Contact us for a FREE valuation!

Our team is ready to help you sell your home for the highest possible price ASAP

© 2024 My Florida Regional MLS DBA Stellar MLS. All Rights Reserved.
Bought with HOMESMART

GET MORE INFORMATION





