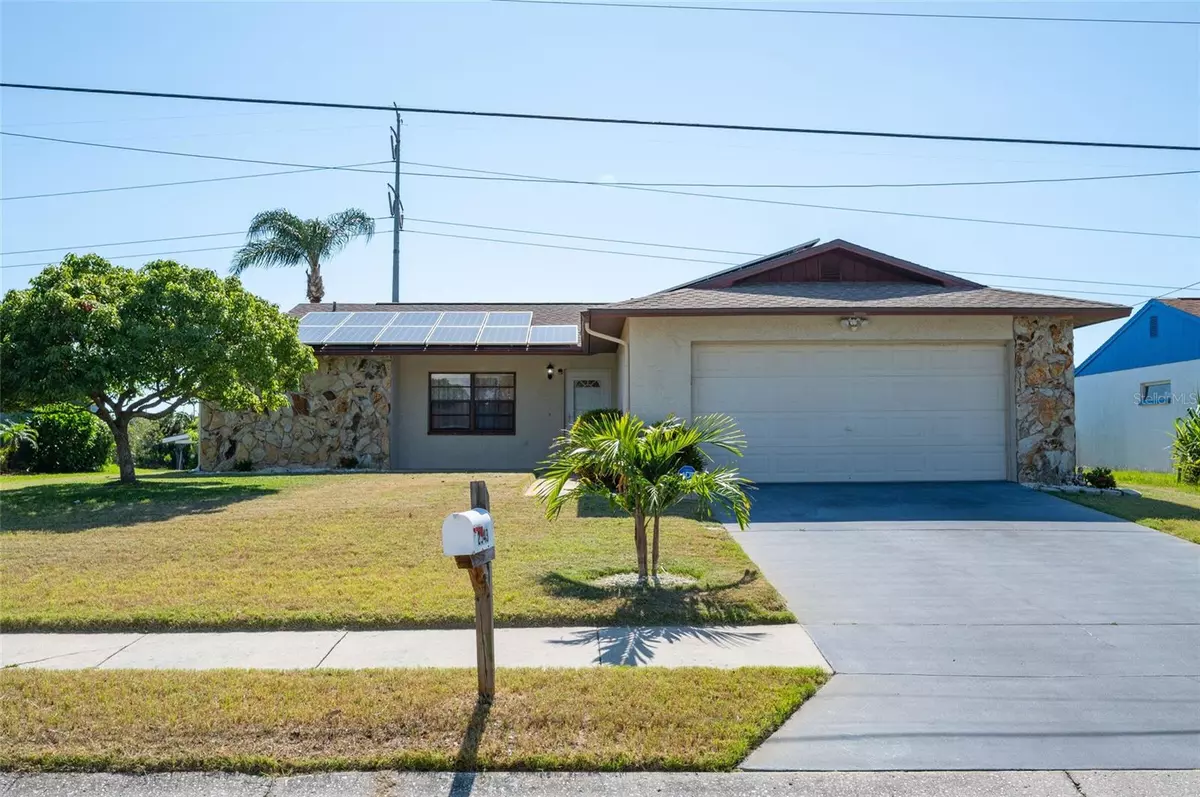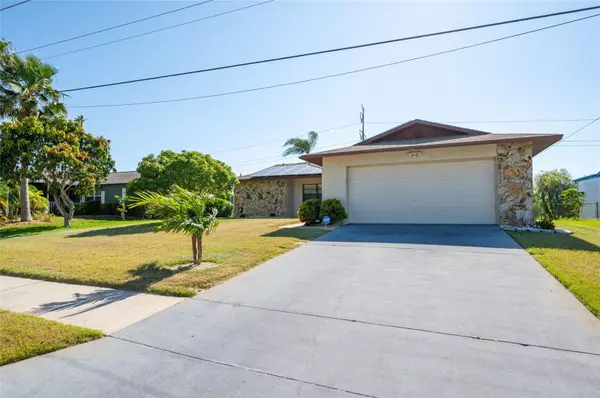$320,000
$350,000
8.6%For more information regarding the value of a property, please contact us for a free consultation.
2543 SAN LUIS RD Holiday, FL 34691
2 Beds
2 Baths
1,529 SqFt
Key Details
Sold Price $320,000
Property Type Single Family Home
Sub Type Single Family Residence
Listing Status Sold
Purchase Type For Sale
Square Footage 1,529 sqft
Price per Sqft $209
Subdivision Aloha Gardens
MLS Listing ID T3527904
Sold Date 07/26/24
Bedrooms 2
Full Baths 2
HOA Y/N No
Originating Board Stellar MLS
Year Built 1985
Annual Tax Amount $1,345
Lot Size 6,098 Sqft
Acres 0.14
Lot Dimensions 100x92
Property Description
Welcome to your Florida Dream Waterfront Home! This charming two-bedroom, two-bath home with a split plan layout is perfect for comfortable living. The living and dining room combination, eat-in kitchen, and family room, create a warm and inviting space for family and friends.
The owner’s suite features a walk-in closet and additional bonus space, ideal for a nursery, reading room or music room. Enjoy the beautiful scenery from the screened-in Lani, perfect for relaxing and entertaining.
Step outside to a great outdoor space, which includes a covered dock, great for fishing, boating, kayaking, and watching the breathtaking sunset. This home comes partly furnished and has solar panels which will help keep your electric bill at a minimum and is move in ready.
Come and check out the beautiful sunset and make this waterfront dream home yours!
Location
State FL
County Pasco
Community Aloha Gardens
Zoning R4
Rooms
Other Rooms Attic, Breakfast Room Separate, Inside Utility
Interior
Interior Features Ceiling Fans(s), Eat-in Kitchen, Living Room/Dining Room Combo, Split Bedroom, Walk-In Closet(s)
Heating Central
Cooling Central Air
Flooring Ceramic Tile
Fireplace false
Appliance Dishwasher, Dryer, Exhaust Fan, Microwave, Range Hood, Refrigerator, Washer
Laundry Laundry Room
Exterior
Exterior Feature Awning(s), Irrigation System, Rain Gutters, Sliding Doors, Sprinkler Metered
Garage Garage Door Opener
Garage Spaces 2.0
Utilities Available BB/HS Internet Available, Cable Available, Electricity Connected, Public, Solar, Sprinkler Meter, Street Lights
Waterfront true
Waterfront Description Canal - Freshwater,Lake
View Y/N 1
Water Access 1
Water Access Desc Canal - Brackish,Lake,Lake - Chain of Lakes
View Water
Roof Type Shingle
Porch Deck, Enclosed, Patio, Porch, Rear Porch, Screened
Parking Type Garage Door Opener
Attached Garage false
Garage true
Private Pool No
Building
Lot Description FloodZone, Sidewalk, Paved
Entry Level One
Foundation Slab
Lot Size Range 0 to less than 1/4
Sewer Public Sewer
Water Public
Structure Type Block,Stucco
New Construction false
Schools
Elementary Schools Gulf Trace Elementary
Middle Schools Paul R. Smith Middle-Po
High Schools Anclote High-Po
Others
Pets Allowed Yes
Senior Community No
Ownership Fee Simple
Acceptable Financing Cash, Conventional, FHA, VA Loan
Membership Fee Required None
Listing Terms Cash, Conventional, FHA, VA Loan
Special Listing Condition None
Read Less
Want to know what your home might be worth? Contact us for a FREE valuation!

Our team is ready to help you sell your home for the highest possible price ASAP

© 2024 My Florida Regional MLS DBA Stellar MLS. All Rights Reserved.
Bought with DALTON WADE INC

GET MORE INFORMATION





