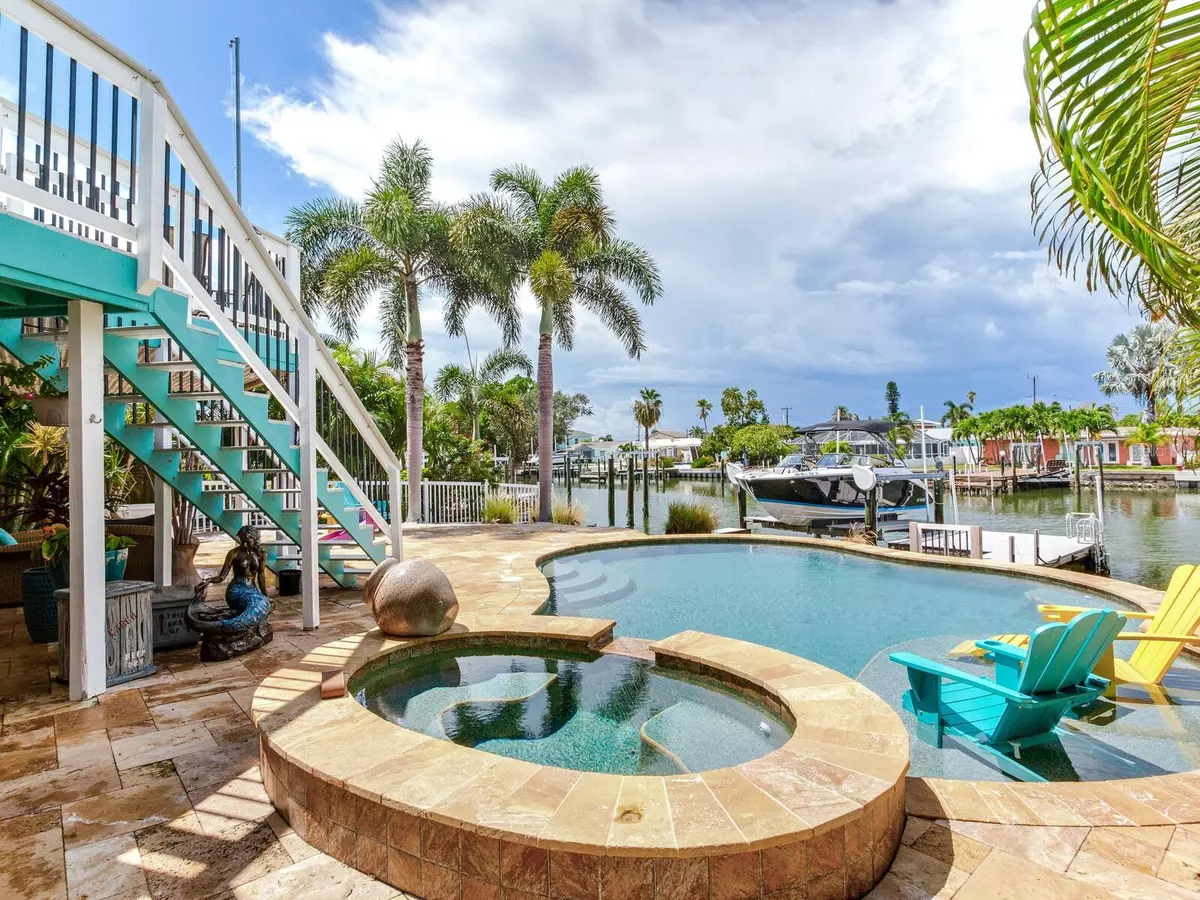$1,500,000
$1,649,000
9.0%For more information regarding the value of a property, please contact us for a free consultation.
556 LILLIAN DR Madeira Beach, FL 33708
4 Beds
5 Baths
2,666 SqFt
Key Details
Sold Price $1,500,000
Property Type Single Family Home
Sub Type Single Family Residence
Listing Status Sold
Purchase Type For Sale
Square Footage 2,666 sqft
Price per Sqft $562
Subdivision Crystal Island 1St Add
MLS Listing ID U8214141
Sold Date 07/25/24
Bedrooms 4
Full Baths 2
Half Baths 3
HOA Y/N No
Originating Board Stellar MLS
Year Built 1983
Annual Tax Amount $9,226
Lot Size 6,969 Sqft
Acres 0.16
Lot Dimensions 60x115
Property Description
Price Reduced. This elevated custom built 2,666 HSF waterfront home has everything in place to enjoy the Florida lifestyle. You will feel secure with the Hurricane grade windows and doors, $450/yr Flood Insurance, and updated mechanicals including a 2019 - Trane Split AC, 2020 - AC Flex ducts, WH - 2016, Germicidal UVC system, Roof - 2008, 2020. Enjoy fantastic views of the water, sunsets, boat parades and fireworks from two different balconies and decks and bask in the designer saltwater pool with its sun shelf, heated spa. Listen for the sounds of birds, dolphin, and fish jumping as you move from your patio to a large deep-water dock with lift, and additional floating dock ensure your Florida lifestyle. The open plan with kitchen, dining and living area provides great exterior views to the decks, pool, and water. The office nook also has water views and 2 more bedrooms with full bath and an additional ½ bath for guests complete the 2nd level. The 3rd Floor offers library/lounge area overlooking the living room and then enter the Primary Suite with ample living space a walk-in closet and ensuite bath. Enjoy a quiet evening as you relax on your own private Master balcony and its great water views. The updated kitchen offers granite, an island, wood cabinets and stainless Samsung appliances. A large flex room allows for a 4th bedroom, family, game or media room that opens to the pool deck. Mechanicals include LG Washer and Dryer, a gas fireplace, central vacuum system, along with shutters and window treatments throughout. The two garage areas allow for 3 cars, plus additional storage and workshop areas and a ½ bath available for the pool area and guests. The 2021, newly pavered driveway invites friends to your beach home and lifestyle. The Crystal Island of Madeira Beach offers limited access to this family community of all waterfront single family homes. The community of Madeira Beach is golf-cart friendly and offers a great variety of community events to enjoy and share including Christmas Boat Parades, the ROC ballpark for kids, dog parks, regular community events, a community library, resident parking passes for beach and local events. Johns Pass Village offers a beach oasis for shopping, entertainment fishing, and dining and all within minutes of your home, whether by boat or car. All within an easy drive to Tampa's International Airport, or any of the Bay's world-famous museum and art's districts, aquariums, zoos, theme parks and both St Petersburg and Tampa's downtown waterfront districts. Florida living at its best!
Location
State FL
County Pinellas
Community Crystal Island 1St Add
Zoning SFR
Rooms
Other Rooms Bonus Room
Interior
Interior Features Ceiling Fans(s), Central Vaccum, High Ceilings, Living Room/Dining Room Combo, Open Floorplan, PrimaryBedroom Upstairs, Solid Surface Counters, Solid Wood Cabinets, Split Bedroom, Thermostat, Vaulted Ceiling(s), Walk-In Closet(s), Window Treatments
Heating Central, Electric, Heat Pump, Propane
Cooling Central Air, Wall/Window Unit(s)
Flooring Ceramic Tile, Tile, Vinyl
Furnishings Unfurnished
Fireplace true
Appliance Built-In Oven, Convection Oven, Cooktop, Dishwasher, Disposal, Dryer, Electric Water Heater, Exhaust Fan, Freezer, Ice Maker, Microwave, Range, Range Hood, Refrigerator, Washer, Water Softener
Laundry Inside, Laundry Room, Upper Level
Exterior
Exterior Feature French Doors, Hurricane Shutters, Irrigation System, Shade Shutter(s), Sliding Doors
Parking Features Bath In Garage, Boat, Circular Driveway, Split Garage, Under Building
Garage Spaces 3.0
Fence Wood
Pool In Ground, Salt Water
Utilities Available BB/HS Internet Available, Cable Available, Fiber Optics, Phone Available, Propane, Public, Sewer Connected, Sprinkler Recycled, Street Lights, Underground Utilities
Waterfront Description Canal - Saltwater
View Y/N 1
Water Access 1
Water Access Desc Canal - Saltwater
Roof Type Shingle
Porch Covered, Deck, Front Porch, Wrap Around
Attached Garage true
Garage true
Private Pool Yes
Building
Lot Description Flood Insurance Required, FloodZone, City Limits
Story 3
Entry Level Three Or More
Foundation Slab, Stilt/On Piling
Lot Size Range 0 to less than 1/4
Sewer Public Sewer
Water Public
Architectural Style Key West
Structure Type Cedar,Cement Siding
New Construction false
Schools
Elementary Schools Orange Grove Elementary-Pn
Middle Schools Seminole Middle-Pn
High Schools Seminole High-Pn
Others
Pets Allowed Yes
Senior Community No
Ownership Fee Simple
Acceptable Financing Cash, Conventional
Listing Terms Cash, Conventional
Special Listing Condition None
Read Less
Want to know what your home might be worth? Contact us for a FREE valuation!

Our team is ready to help you sell your home for the highest possible price ASAP

© 2025 My Florida Regional MLS DBA Stellar MLS. All Rights Reserved.
Bought with LPT REALTY, LLC.
GET MORE INFORMATION





