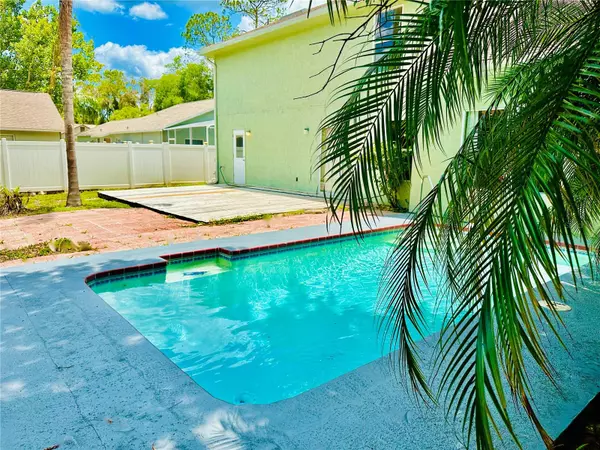$415,000
$415,000
For more information regarding the value of a property, please contact us for a free consultation.
7139 WOODIBIS DR New Port Richey, FL 34654
3 Beds
3 Baths
2,332 SqFt
Key Details
Sold Price $415,000
Property Type Single Family Home
Sub Type Single Family Residence
Listing Status Sold
Purchase Type For Sale
Square Footage 2,332 sqft
Price per Sqft $177
Subdivision Woods River Ridge
MLS Listing ID T3533564
Sold Date 07/17/24
Bedrooms 3
Full Baths 2
Half Baths 1
Construction Status Appraisal,Financing,Inspections
HOA Fees $29/ann
HOA Y/N Yes
Originating Board Stellar MLS
Year Built 1990
Annual Tax Amount $2,687
Lot Size 6,969 Sqft
Acres 0.16
Property Description
Unwind in Style in this Stunning 3 Bedroom Pool Home in Woods of River Ridge!
Escape to the serene and secluded neighborhood of Woods of River Ridge, surrounded by the picturesque Starkey Park preserve. This remarkable 3 bedroom, 2.5 bathroom pool home is a haven of tranquility and entertainment, boasting a private, fenced-in backyard with a sparkling pool perfect for relaxing and making unforgettable memories.
Step inside and discover a spacious abode filled with natural light, oversized rooms, and thoughtful features. The kitchen is equipped with a breakfast bar, eat-in space, and plenty of storage in the closet pantries. The primary bedroom features large walk-in closets, with bath that doubles as a pool bath. It has double vanity, walk-in shower, large garden tub. Second and third bedrooms also have larger closets ensuring ample space for your belongings. The primary bedroom is conveniently located downstairs, providing easy access to the rest of the home.
Additional highlights include:
NO FLOOD INSURANCE REQUIRED
A newer pool pump and AC unit for energy efficiency
Ample storage space throughout the home
A 2-car garage with refrigerator that conveys to buyer/s
Low HOA fees for added affordability
Close proximity to shopping, dining, and major highways
While the home may require some minor renovations to make it truly your own, we've priced it competitively to account for these updates. And with some TLC, this property can become your dream home for years to come!
Schedule a showing today to experience the best of both worlds: a serene natural setting and a comfortable, modern living space. We're excited to help you make this incredible pool home yours!
Location
State FL
County Pasco
Community Woods River Ridge
Zoning PUD
Interior
Interior Features Cathedral Ceiling(s), Ceiling Fans(s), High Ceilings, Open Floorplan, Primary Bedroom Main Floor, Solid Surface Counters, Walk-In Closet(s)
Heating Central
Cooling Central Air
Flooring Ceramic Tile, Hardwood
Fireplace false
Appliance Dishwasher, Disposal, Exhaust Fan, Microwave, Range, Refrigerator
Laundry Laundry Room
Exterior
Exterior Feature Rain Gutters
Garage Driveway, Garage Door Opener
Garage Spaces 2.0
Fence Fenced
Pool In Ground
Utilities Available BB/HS Internet Available, Electricity Connected, Public
Waterfront false
View Pool
Roof Type Shingle
Porch Front Porch
Parking Type Driveway, Garage Door Opener
Attached Garage true
Garage true
Private Pool Yes
Building
Lot Description In County, Sidewalk, Paved
Entry Level Two
Foundation Slab
Lot Size Range 0 to less than 1/4
Sewer Public Sewer
Water Public
Architectural Style Traditional
Structure Type Stucco,Wood Frame
New Construction false
Construction Status Appraisal,Financing,Inspections
Schools
Elementary Schools Cypress Elementary-Po
Middle Schools River Ridge Middle-Po
High Schools River Ridge High-Po
Others
Pets Allowed Yes
Senior Community No
Ownership Fee Simple
Monthly Total Fees $29
Acceptable Financing Cash, Conventional, FHA, VA Loan
Membership Fee Required Required
Listing Terms Cash, Conventional, FHA, VA Loan
Special Listing Condition None
Read Less
Want to know what your home might be worth? Contact us for a FREE valuation!

Our team is ready to help you sell your home for the highest possible price ASAP

© 2024 My Florida Regional MLS DBA Stellar MLS. All Rights Reserved.
Bought with INSPIRED REALTY, LLC

GET MORE INFORMATION





