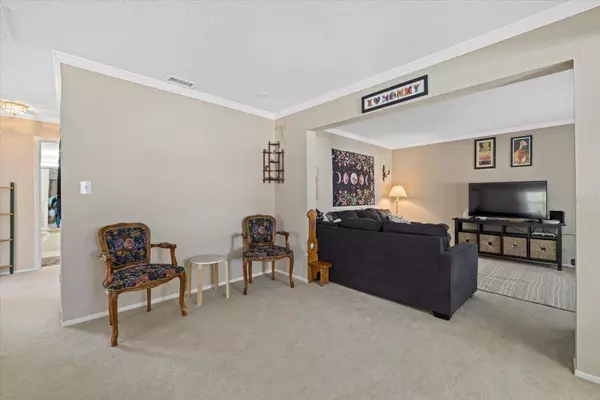$227,500
$232,500
2.2%For more information regarding the value of a property, please contact us for a free consultation.
9926 WOODRIDGE CT Port Richey, FL 34668
2 Beds
2 Baths
1,158 SqFt
Key Details
Sold Price $227,500
Property Type Single Family Home
Sub Type Single Family Residence
Listing Status Sold
Purchase Type For Sale
Square Footage 1,158 sqft
Price per Sqft $196
Subdivision The Lakes
MLS Listing ID GC522684
Sold Date 07/12/24
Bedrooms 2
Full Baths 2
HOA Y/N No
Originating Board Stellar MLS
Year Built 1984
Annual Tax Amount $3,555
Lot Size 6,534 Sqft
Acres 0.15
Property Description
Welcome to your ideal starter home! This charming 2-bedroom, 2-bath residence is full of potential and perfect for first-time homebuyers. With a one-car garage, a screened porch, and a versatile bonus room, there’s plenty of space to make this house your own. While the home could benefit from some updates, it offers a fantastic opportunity to customize and create your dream living space. The layout includes a spacious living area, a functional kitchen, and a master bedroom with an en-suite bathroom. The second bedroom and additional full bath provide comfort and convenience. Enjoy the Florida lifestyle on the screened porch, ideal for relaxing without the hassle of insects. The one-car garage ensures secure parking and additional storage. Situated close to shopping and restaurants, this home offers the perfect blend of comfort and convenience. Don’t miss out on this opportunity—schedule a viewing today and envision the possibilities!
Location
State FL
County Pasco
Community The Lakes
Zoning R3
Rooms
Other Rooms Bonus Room
Interior
Interior Features Crown Molding, Living Room/Dining Room Combo, Open Floorplan, Walk-In Closet(s)
Heating Central
Cooling Central Air
Flooring Carpet, Vinyl
Furnishings Unfurnished
Fireplace false
Appliance Dishwasher, Disposal, Dryer, Electric Water Heater, Exhaust Fan, Range, Range Hood, Refrigerator, Washer
Laundry In Garage
Exterior
Exterior Feature French Doors, Irrigation System, Rain Gutters, Sidewalk
Garage Driveway
Garage Spaces 1.0
Fence Vinyl
Utilities Available Public
Waterfront false
Roof Type Shingle
Porch Covered, Front Porch, Patio, Screened
Parking Type Driveway
Attached Garage true
Garage true
Private Pool No
Building
Lot Description Level, Sidewalk, Paved
Story 1
Entry Level One
Foundation Block
Lot Size Range 0 to less than 1/4
Sewer Public Sewer
Water Public
Architectural Style Ranch
Structure Type Block
New Construction false
Schools
Elementary Schools Fox Hollow Elementary-Po
Middle Schools Bayonet Point Middle-Po
High Schools Fivay High-Po
Others
Senior Community No
Ownership Fee Simple
Acceptable Financing Cash, Conventional, FHA, VA Loan
Listing Terms Cash, Conventional, FHA, VA Loan
Special Listing Condition None
Read Less
Want to know what your home might be worth? Contact us for a FREE valuation!

Our team is ready to help you sell your home for the highest possible price ASAP

© 2024 My Florida Regional MLS DBA Stellar MLS. All Rights Reserved.
Bought with RE/MAX MARKETING SPECIALISTS

GET MORE INFORMATION





