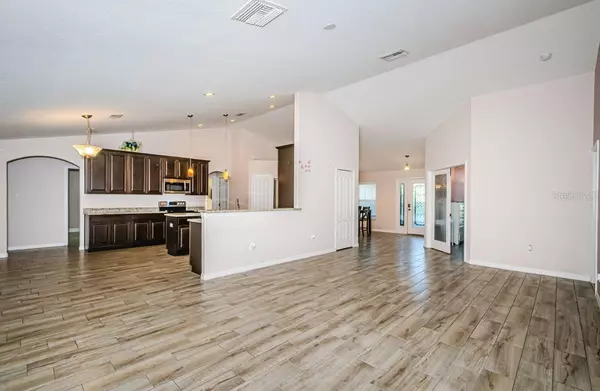$615,000
$649,900
5.4%For more information regarding the value of a property, please contact us for a free consultation.
13937 SAND OAK CT Hudson, FL 34669
4 Beds
3 Baths
2,367 SqFt
Key Details
Sold Price $615,000
Property Type Single Family Home
Sub Type Single Family Residence
Listing Status Sold
Purchase Type For Sale
Square Footage 2,367 sqft
Price per Sqft $259
Subdivision Timberwood Acres Sub
MLS Listing ID W7861045
Sold Date 07/12/24
Bedrooms 4
Full Baths 3
Construction Status No Contingency
HOA Fees $73/qua
HOA Y/N Yes
Originating Board Stellar MLS
Year Built 2017
Annual Tax Amount $4,683
Lot Size 2.440 Acres
Acres 2.44
Property Description
Experience the pinnacle of elegance in this exquisite four-bedroom, three-bath residence, perfectly situated on 2.44-acres wooded haven in the highly coveted Timberwood Acres subdivision of West Pasco County. Offering over 2300 sq. ft. of heated living space, this home is designed for comfort, entertaining and style, featuring a versatile bonus room/office, a heated pool, and a newer 12x24 Cooks storage shed. Step into luxury with the gourmet kitchen, adorned with stainless steel appliances and gleaming granite countertops, ideal for both everyday living and entertaining. The oversized pavered screened-in lanai provides a seamless blend of indoor and outdoor living spaces, perfect for hosting gatherings or enjoying serene moments. Indulge in the opulence of tile floors throughout and take advantage of the large two-car garage, ensuring ample storage and convenience. The whole-house Generac generator, powered by a buried propane tank, offers peace of mind and uninterrupted comfort. Nestled on a tranquil cul-de-sac, this home radiates pride of ownership and is conveniently located with easy access to Tampa via the nearby Suncoast Parkway. This sanctuary is a must-see for those seeking unmatched comfort, style, and a touch of nature. Come see this Home Today!
Location
State FL
County Pasco
Community Timberwood Acres Sub
Zoning MPUD
Rooms
Other Rooms Formal Dining Room Separate
Interior
Interior Features Cathedral Ceiling(s), Ceiling Fans(s), Eat-in Kitchen, High Ceilings
Heating Central, Electric
Cooling Central Air
Flooring Ceramic Tile
Fireplace false
Appliance Dishwasher, Disposal, Electric Water Heater, Ice Maker, Microwave, Range, Range Hood, Refrigerator
Laundry Inside, Laundry Room
Exterior
Exterior Feature Storage
Garage Driveway, Garage Door Opener, Oversized
Garage Spaces 2.0
Pool Auto Cleaner, Gunite, Heated, In Ground, Screen Enclosure
Community Features None
Utilities Available BB/HS Internet Available, Cable Available, Cable Connected, Electricity Available, Electricity Connected, Propane, Street Lights
Waterfront false
View Trees/Woods
Roof Type Shingle
Porch Covered, Screened
Parking Type Driveway, Garage Door Opener, Oversized
Attached Garage true
Garage true
Private Pool Yes
Building
Lot Description Conservation Area, In County, Paved
Story 1
Entry Level One
Foundation Slab
Lot Size Range 2 to less than 5
Sewer Septic Tank
Water Well
Architectural Style Florida
Structure Type Block,Stucco
New Construction false
Construction Status No Contingency
Schools
High Schools Hudson High-Po
Others
Pets Allowed Yes
Senior Community No
Ownership Fee Simple
Monthly Total Fees $73
Acceptable Financing Cash, Conventional, FHA, VA Loan
Membership Fee Required Required
Listing Terms Cash, Conventional, FHA, VA Loan
Special Listing Condition None
Read Less
Want to know what your home might be worth? Contact us for a FREE valuation!

Our team is ready to help you sell your home for the highest possible price ASAP

© 2024 My Florida Regional MLS DBA Stellar MLS. All Rights Reserved.
Bought with CENTURY 21 BE3

GET MORE INFORMATION





