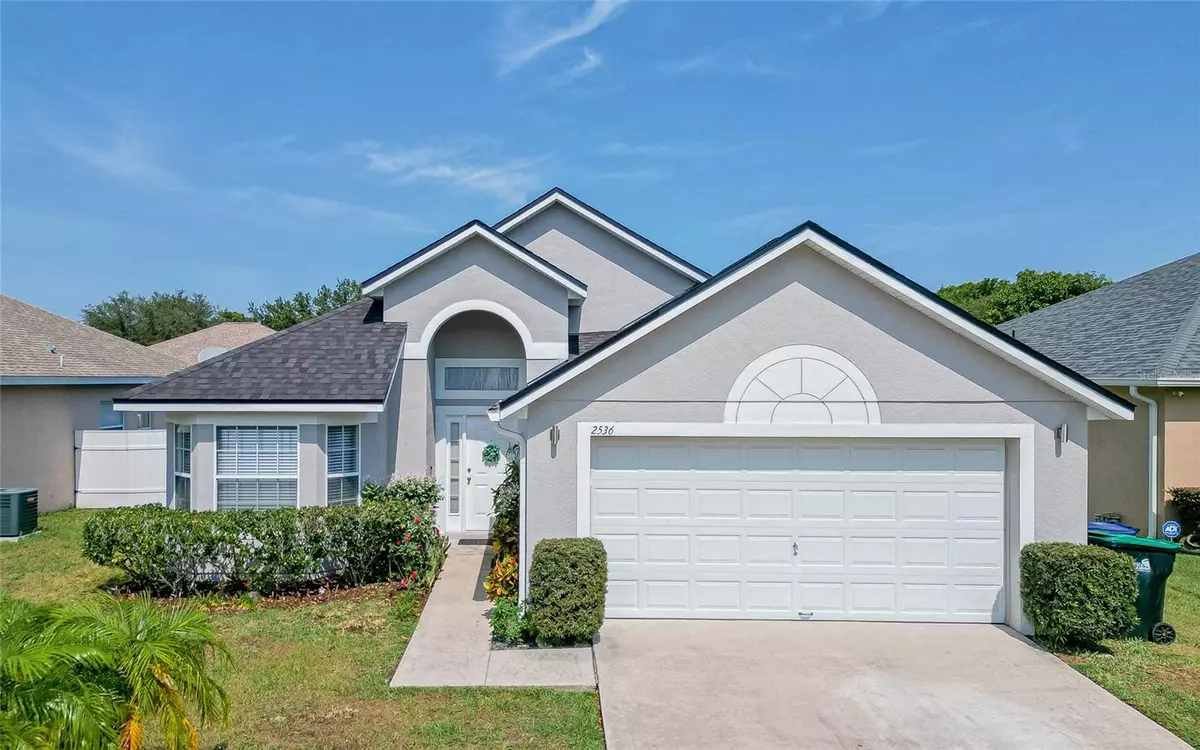$369,000
$380,900
3.1%For more information regarding the value of a property, please contact us for a free consultation.
2536 MONACO COVE CIR Orlando, FL 32825
4 Beds
2 Baths
1,397 SqFt
Key Details
Sold Price $369,000
Property Type Single Family Home
Sub Type Single Family Residence
Listing Status Sold
Purchase Type For Sale
Square Footage 1,397 sqft
Price per Sqft $264
Subdivision Monaco 47/125
MLS Listing ID S5105034
Sold Date 07/08/24
Bedrooms 4
Full Baths 2
Construction Status Appraisal,Financing,Inspections
HOA Fees $13/ann
HOA Y/N Yes
Originating Board Stellar MLS
Year Built 2002
Annual Tax Amount $1,778
Lot Size 6,534 Sqft
Acres 0.15
Property Description
Welcome to your dream home in the desirable Monaco community! This charming 4-bedroom and 2-bathroom house is move-in ready!!! It is located near major highways, shopping centers, hospitals, restaurants, and it is just 15 minutes away from Orlando International Airport, downtown Orlando, and all the major theme parks in the area. Situated on a tranquil and picturesque setting, this property boasts privacy and space. The interior features a well-designed layout that maximizes comfort and functionality with linoleum and tile flooring through the entire home. The spacious living room features a sliding glass door overlooking the large backyard with lanai space and fenced backyard for more privacy space!!! The kitchen is a chef's delight with granite countertops, modern style cabinets, backsplash design, pantry closet, and stainless steel appliances. The master bedroom offers a large space with walking closet and the master bathroom boasts a spacious standard tub with beautiful granite vanity top and linen closet space. The second bathroom features a newly renovated stand up shower with tiles and a quartz countertop vanity. As additional features you will find a separate laundry room with dryer and washer hookup connection. Both interior and exterior A/C units were replaced in 2017, the Shingle Roof was replaced in 2019, Interior paint in 2023 and the Exterior paint in 2020. Brand new Water Heater and dishwasher as well. Don't wait any longer to make this your dream home! Schedule a showing today!
Location
State FL
County Orange
Community Monaco 47/125
Zoning R-1
Interior
Interior Features Ceiling Fans(s), Eat-in Kitchen, Open Floorplan, Vaulted Ceiling(s), Walk-In Closet(s)
Heating Electric
Cooling Central Air
Flooring Laminate, Linoleum, Tile
Furnishings Unfurnished
Fireplace false
Appliance Dishwasher, Disposal, Microwave, Range, Refrigerator
Laundry Electric Dryer Hookup, Laundry Room, Washer Hookup
Exterior
Exterior Feature Rain Gutters, Sliding Doors
Garage Garage Door Opener
Garage Spaces 2.0
Utilities Available Public
Waterfront false
Roof Type Shingle
Porch Covered
Parking Type Garage Door Opener
Attached Garage true
Garage true
Private Pool No
Building
Lot Description In County, Near Public Transit, Sidewalk, Street One Way, Paved
Entry Level One
Foundation Block, Slab
Lot Size Range 0 to less than 1/4
Sewer Public Sewer
Water Public
Architectural Style Traditional
Structure Type Stucco
New Construction false
Construction Status Appraisal,Financing,Inspections
Schools
Elementary Schools Deerwood Elem (Orange Cty)
Middle Schools Liberty Middle
High Schools Colonial High
Others
Pets Allowed Cats OK, Dogs OK
Senior Community No
Ownership Fee Simple
Monthly Total Fees $13
Acceptable Financing Cash, Conventional, FHA, VA Loan
Membership Fee Required Required
Listing Terms Cash, Conventional, FHA, VA Loan
Special Listing Condition None
Read Less
Want to know what your home might be worth? Contact us for a FREE valuation!

Our team is ready to help you sell your home for the highest possible price ASAP

© 2024 My Florida Regional MLS DBA Stellar MLS. All Rights Reserved.
Bought with DS REALTY GROUP LLC

GET MORE INFORMATION





