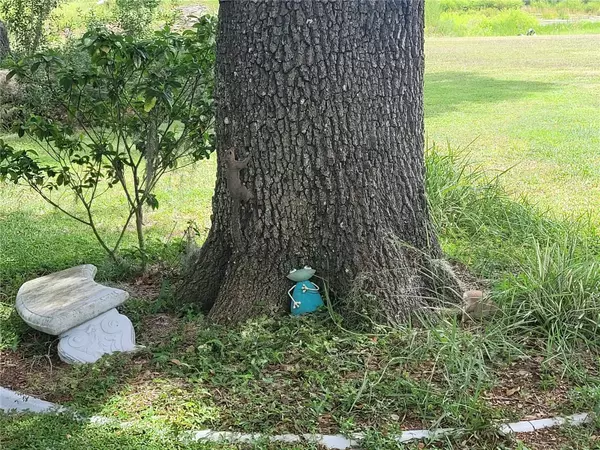$197,500
$209,900
5.9%For more information regarding the value of a property, please contact us for a free consultation.
27815 N PELICAN ISLE DR Leesburg, FL 34748
2 Beds
2 Baths
1,344 SqFt
Key Details
Sold Price $197,500
Property Type Manufactured Home
Sub Type Manufactured Home - Post 1977
Listing Status Sold
Purchase Type For Sale
Square Footage 1,344 sqft
Price per Sqft $146
Subdivision Pelican Isle Estates
MLS Listing ID O6176874
Sold Date 06/28/24
Bedrooms 2
Full Baths 2
Construction Status Financing,Inspections
HOA Y/N No
Originating Board Stellar MLS
Year Built 1984
Annual Tax Amount $1,842
Lot Size 0.500 Acres
Acres 0.5
Lot Dimensions 152x144
Property Description
Price Improvement! Here is your opportunity to buy a well maintained home in desirable Pelican Isle Estates. Home is situated on just over one half acre of land on a quiet tree lined street. No HOA! Large living room features wood burning fireplace with open floor plan. Kitchen has all stainless steel appliances. Indoor utility room complete with washer & dryer / Office with built-in desk & cabinets. Separate Dining Area with built-in cabinet. Spacious bedrooms. Florida Room. Screen porch also has vinyl windows for inclement weather. Generous sized Workshop off carport with electric, shelving, utility tub, and best of all - it's also air conditioned. Besides two storage sheds, there is also an underground storm shelter! Home also features a water softener system. Come enjoy the good life of living in Leesburg. Easy access to Lake Harris for boating / fishing enthusiasts. Shopping & Dining close by as well as Historic Leesburg & The Villages. Conveniently located near the Florida Turnpike for easy travel to Ocala or Orlando.
Location
State FL
County Lake
Community Pelican Isle Estates
Zoning RM
Rooms
Other Rooms Inside Utility
Interior
Interior Features Built-in Features, Ceiling Fans(s), Eat-in Kitchen, Living Room/Dining Room Combo, Open Floorplan, Primary Bedroom Main Floor, Skylight(s), Thermostat, Walk-In Closet(s), Window Treatments
Heating Central, Electric
Cooling Central Air
Flooring Carpet, Ceramic Tile, Laminate
Fireplaces Type Living Room, Wood Burning
Furnishings Negotiable
Fireplace true
Appliance Dishwasher, Dryer, Electric Water Heater, Microwave, Range, Refrigerator, Washer
Laundry Inside, Laundry Room
Exterior
Exterior Feature Garden, Hurricane Shutters, Lighting, Other, Storage
Utilities Available BB/HS Internet Available, Electricity Connected, Phone Available, Street Lights
Waterfront false
View Y/N 1
View Water
Roof Type Metal
Porch Porch, Side Porch
Garage false
Private Pool No
Building
Lot Description In County, Landscaped, Oversized Lot, Paved
Story 1
Entry Level One
Foundation Pillar/Post/Pier
Lot Size Range 1/2 to less than 1
Sewer Septic Tank
Water Well
Architectural Style Other
Structure Type Metal Siding
New Construction false
Construction Status Financing,Inspections
Schools
Elementary Schools Leesburg Elementary
Middle Schools Oak Park Middle
High Schools Leesburg High
Others
Pets Allowed Yes
Senior Community No
Ownership Fee Simple
Acceptable Financing Cash, Conventional, FHA, USDA Loan, VA Loan
Listing Terms Cash, Conventional, FHA, USDA Loan, VA Loan
Special Listing Condition None
Read Less
Want to know what your home might be worth? Contact us for a FREE valuation!

Our team is ready to help you sell your home for the highest possible price ASAP

© 2024 My Florida Regional MLS DBA Stellar MLS. All Rights Reserved.
Bought with THE KEYES COMPANY

GET MORE INFORMATION





