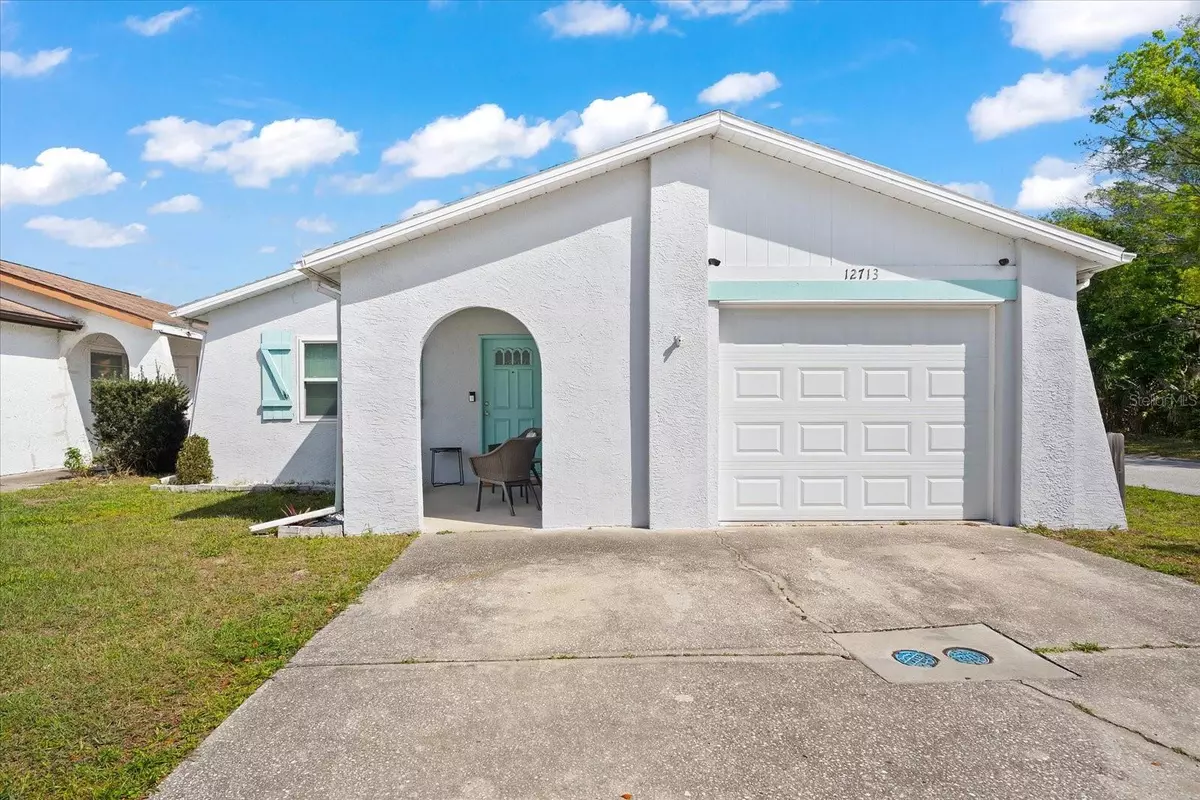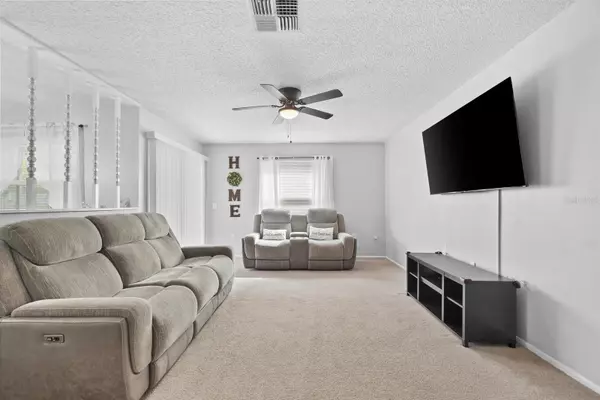$245,000
$245,000
For more information regarding the value of a property, please contact us for a free consultation.
12713 SKIPPER LN Hudson, FL 34669
2 Beds
2 Baths
1,142 SqFt
Key Details
Sold Price $245,000
Property Type Single Family Home
Sub Type Single Family Residence
Listing Status Sold
Purchase Type For Sale
Square Footage 1,142 sqft
Price per Sqft $214
Subdivision Shadow Ridge
MLS Listing ID T3521351
Sold Date 06/24/24
Bedrooms 2
Full Baths 1
Half Baths 1
HOA Y/N No
Originating Board Stellar MLS
Year Built 1982
Annual Tax Amount $2,582
Lot Size 4,791 Sqft
Acres 0.11
Property Description
Welcome home to this charming two-bedroom, one-and-a-half-bathroom gem nestled in a prime location just 45 minutes or less from Tampa. Ideal for first-time homebuyers or a growing family, this cozy abode offers comfort and convenience at every turn. Step inside to discover a well-appointed interior featuring a mix of sleek tile and plush carpeting. The spacious living area provides ample space for relaxation and entertainment, while the kitchen is equipped with all the essentials for culinary adventures. Retreat to the private screened-in patio overlooking the fenced backyard, perfect for enjoying morning coffee or hosting weekend barbecues. This house features a new AC unit (2024), brand new water heater ( 2024) and garage door( 2021). Plus, with a 2017 roof, new windows, and a water softener all installed in 2019, peace of mind comes standard. And don't forget the oversized one-car garage, providing plenty of storage space for all your belongings. With easy access to the Veterans Expressway and close proximity to amenities, this adorable home won't last long!
Location
State FL
County Pasco
Community Shadow Ridge
Zoning PUD
Interior
Interior Features Ceiling Fans(s), Living Room/Dining Room Combo, Solid Surface Counters
Heating Electric
Cooling Central Air
Flooring Carpet, Luxury Vinyl
Fireplace false
Appliance Dishwasher, Electric Water Heater, Microwave, Range, Refrigerator
Laundry In Garage
Exterior
Exterior Feature Other
Garage Spaces 1.0
Utilities Available Electricity Connected
Waterfront false
Roof Type Shingle
Attached Garage true
Garage true
Private Pool No
Building
Lot Description Paved
Entry Level One
Foundation Slab
Lot Size Range 0 to less than 1/4
Sewer Public Sewer
Water Public
Structure Type Block
New Construction false
Others
Senior Community No
Ownership Fee Simple
Acceptable Financing Cash, Conventional, FHA, VA Loan
Listing Terms Cash, Conventional, FHA, VA Loan
Special Listing Condition None
Read Less
Want to know what your home might be worth? Contact us for a FREE valuation!

Our team is ready to help you sell your home for the highest possible price ASAP

© 2024 My Florida Regional MLS DBA Stellar MLS. All Rights Reserved.
Bought with COASTAL PROPERTIES GROUP INTERNATIONAL

GET MORE INFORMATION





