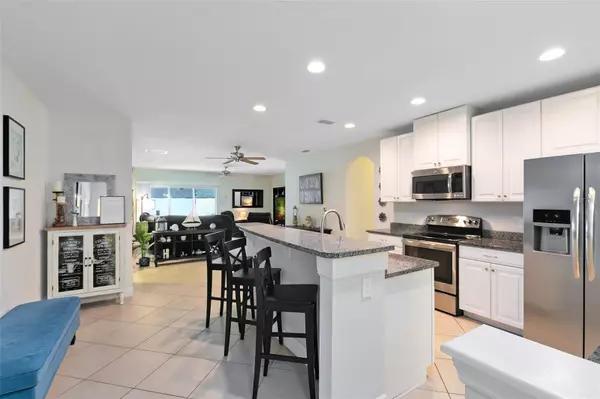$435,500
$434,900
0.1%For more information regarding the value of a property, please contact us for a free consultation.
1956 SANDERLIN POINT LOOP Apopka, FL 32703
4 Beds
2 Baths
2,256 SqFt
Key Details
Sold Price $435,500
Property Type Single Family Home
Sub Type Single Family Residence
Listing Status Sold
Purchase Type For Sale
Square Footage 2,256 sqft
Price per Sqft $193
Subdivision Maudehelen Sub
MLS Listing ID O6194706
Sold Date 06/07/24
Bedrooms 4
Full Baths 2
Construction Status Financing,Inspections
HOA Fees $45/ann
HOA Y/N Yes
Originating Board Stellar MLS
Year Built 2016
Annual Tax Amount $3,502
Lot Size 9,147 Sqft
Acres 0.21
Property Description
Welcome to this meticulously maintained Apopka home, where the seller's care shines through every detail. As the sole owner, they have cherished and preserved this residence both inside and out. Upon entry, you're greeted by a dining room to your right, seamlessly connected to the kitchen for convenient hosting and entertaining. To your left, French doors reveal a charming office space, ideal for remote work or quiet reflection. The heart of the home is the spacious family room/kitchen combo, featuring sliding glass doors that open to the screened lanai, bringing the outdoors in. The kitchen boasts 42” cabinets, granite counters, a breakfast bar crowned with granite, and stainless steel appliances. A walk-in pantry ensures ample storage. Privacy is paramount with the split floor plan, offering a secluded master suite on one side of the home, complete with a luxurious ensuite bath featuring separate granite-topped vanities, a shower, and a sprawling walk-in closet. On the opposite side, three additional bedrooms share a full bath, adorned with a granite-topped vanity and tub/shower combo. Step onto the screened lanai, where roll-down shades provide shade and privacy as you overlook the fully fenced backyard, perfect for outdoor gatherings and play. This home boasts 10 ft ceilings, arched entryways, and recessed lighting, adding distinctive character throughout. For added comfort, the HVAC system features UV lights, ensuring cleaner air for your family's well-being. Enjoy community amenities including a basketball court and playground, fostering an active lifestyle right at your doorstep. With AdventHealth Apopka just a short drive away, and an abundance of local shopping and dining options surrounding you, convenience meets luxury in this prime location. Don't miss the opportunity to call this exquisite property your new home. Schedule your showing today!
Location
State FL
County Orange
Community Maudehelen Sub
Zoning RTF
Rooms
Other Rooms Den/Library/Office
Interior
Interior Features Ceiling Fans(s), Kitchen/Family Room Combo, Split Bedroom, Stone Counters, Walk-In Closet(s)
Heating Central, Electric
Cooling Central Air
Flooring Tile
Fireplace false
Appliance Dishwasher, Microwave, Range, Refrigerator
Laundry Laundry Room
Exterior
Exterior Feature Sidewalk
Garage Spaces 2.0
Fence Vinyl
Community Features Deed Restrictions, Playground, Sidewalks
Utilities Available Cable Available, Electricity Connected, Sewer Connected, Water Connected
Amenities Available Basketball Court, Playground
Waterfront false
Roof Type Shingle
Attached Garage true
Garage true
Private Pool No
Building
Story 1
Entry Level One
Foundation Slab
Lot Size Range 0 to less than 1/4
Sewer Public Sewer
Water Public
Structure Type Block,Stucco
New Construction false
Construction Status Financing,Inspections
Schools
Elementary Schools Apopka Elem
Middle Schools Wolf Lake Middle
High Schools Apopka High
Others
Pets Allowed Yes
HOA Fee Include Maintenance Grounds,Management
Senior Community No
Pet Size Extra Large (101+ Lbs.)
Ownership Fee Simple
Monthly Total Fees $45
Acceptable Financing Cash, Conventional, FHA, VA Loan
Membership Fee Required Required
Listing Terms Cash, Conventional, FHA, VA Loan
Special Listing Condition None
Read Less
Want to know what your home might be worth? Contact us for a FREE valuation!

Our team is ready to help you sell your home for the highest possible price ASAP

© 2024 My Florida Regional MLS DBA Stellar MLS. All Rights Reserved.
Bought with AMERICAN HOMES REALTY GROUP

GET MORE INFORMATION





