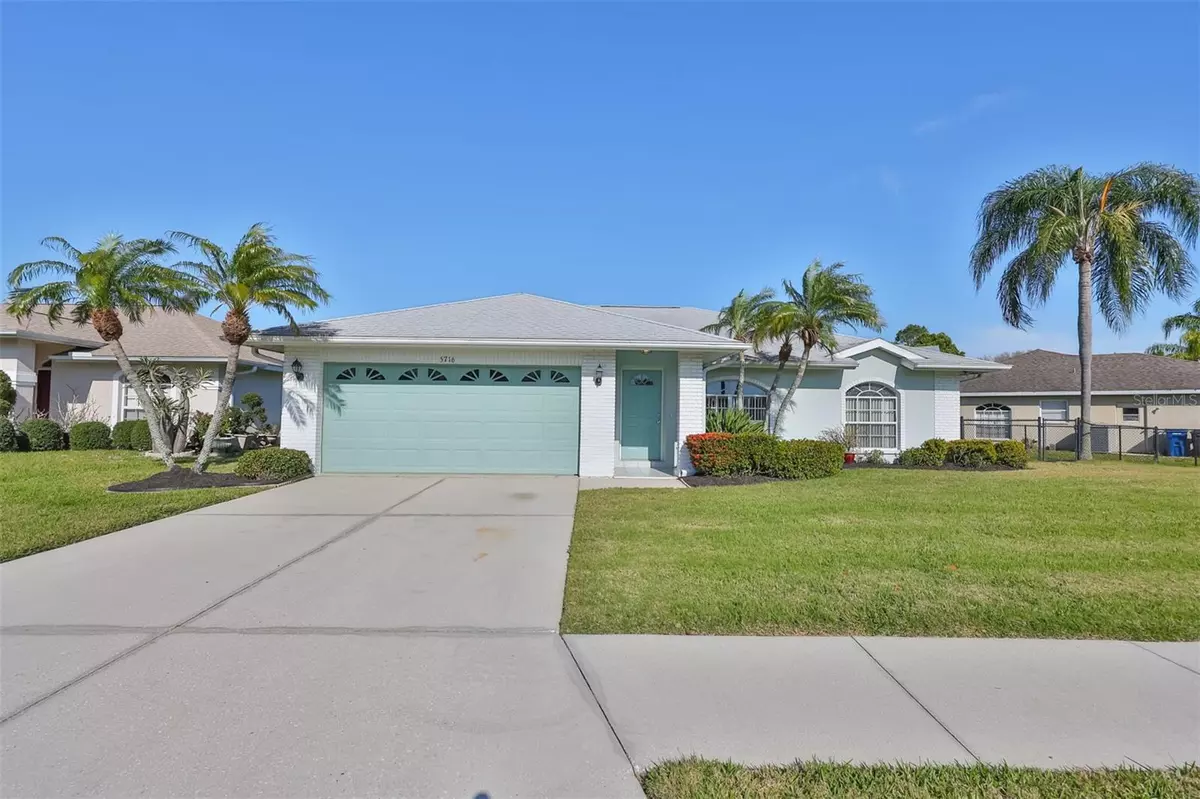$385,900
$400,000
3.5%For more information regarding the value of a property, please contact us for a free consultation.
5716 29TH ST E Bradenton, FL 34203
3 Beds
2 Baths
1,522 SqFt
Key Details
Sold Price $385,900
Property Type Single Family Home
Sub Type Single Family Residence
Listing Status Sold
Purchase Type For Sale
Square Footage 1,522 sqft
Price per Sqft $253
Subdivision Briarwood
MLS Listing ID A4601072
Sold Date 06/07/24
Bedrooms 3
Full Baths 2
HOA Fees $21
HOA Y/N Yes
Originating Board Stellar MLS
Year Built 1996
Annual Tax Amount $2,653
Lot Size 6,969 Sqft
Acres 0.16
Property Description
As you approach the home, you'll immediately appreciate the premium lot placement of this residence, offering relaxing pond views both from the front and rear of the home. Upon entry, you are greeted with wood-look plank tiles installed in 2019, which flow throughout most of the home. The 2nd & 3rd bedrooms are the only rooms with carpet, and the seller has installed new carpet for the future homeowners!
More recent updates can be found in the kitchen, including stylish kitchen cabinet doors and hardware, granite countertops, coordinating backsplash, and GE appliances - all purchased in 2022-23. Practical additions like pull-out trays in the lower base kitchen cabinets and an oversized closet pantry make daily living a breeze! Right off the kitchen, you’ll find a pocketing sliding glass door to the larger than expected lanai area offering peaceful water views (the ducks were on cue for the photos!). The expansive lanai provides a perfect place to relax and enjoy a meal. If you’re a pet lover, the backyard is already fenced, and the lanai is equipped with a pet door so your pet can easily get out into the fenced area.
Back inside the home, you’ll find a spacious primary bedroom, en suite bath, and a surprisingly large walk-in closet. The home has the coveted split-plan layout to add an extra layer of privacy. Additionally, you’ll find that storage won't be a concern here as linen/storage closets are strategically placed throughout the house. The laundry room offers plenty of storage as the homeowner has their choice of three sets of upper cabinets, plus 2 storage closets. The laundry room has been updated with a new sink installed in 2023. New AC and water heater installed 2022."
Briarwood offers a great location and proximity to our beautiful Gulf Coast beaches, South Florida Museum, Bishop Museum of Science and Nature, and De Soto National Memorial, Lakewood Ranch, Sarasota, Tampa, and more! Briarwood features LOW HOA, NO CDD, and 2 community pools and tennis court.
Location
State FL
County Manatee
Community Briarwood
Zoning PDR
Direction E
Interior
Interior Features Ceiling Fans(s), Stone Counters, Thermostat, Walk-In Closet(s)
Heating Central, Electric, Heat Pump
Cooling Central Air
Flooring Carpet, Tile
Furnishings Unfurnished
Fireplace false
Appliance Dishwasher, Dryer, Microwave, Range, Refrigerator, Washer
Laundry Inside, Laundry Room
Exterior
Exterior Feature Rain Gutters, Sidewalk
Garage Spaces 2.0
Fence Chain Link
Utilities Available Cable Available, Electricity Connected, Public, Underground Utilities
Waterfront false
View Y/N 1
View Water
Roof Type Shingle
Porch Covered, Rear Porch, Screened
Attached Garage true
Garage true
Private Pool No
Building
Lot Description Cleared, In County, Level, Sidewalk, Paved, Unincorporated
Story 1
Entry Level One
Foundation Slab
Lot Size Range 0 to less than 1/4
Sewer Public Sewer
Water Public
Structure Type Block,Stucco
New Construction false
Schools
Elementary Schools Oneco Elementary
Middle Schools Braden River Middle
High Schools Braden River High
Others
Pets Allowed Yes
Senior Community No
Pet Size Extra Large (101+ Lbs.)
Ownership Fee Simple
Monthly Total Fees $43
Acceptable Financing Cash, Conventional, FHA, VA Loan
Membership Fee Required Required
Listing Terms Cash, Conventional, FHA, VA Loan
Special Listing Condition None
Read Less
Want to know what your home might be worth? Contact us for a FREE valuation!

Our team is ready to help you sell your home for the highest possible price ASAP

© 2024 My Florida Regional MLS DBA Stellar MLS. All Rights Reserved.
Bought with MICHAEL SAUNDERS & COMPANY

GET MORE INFORMATION





