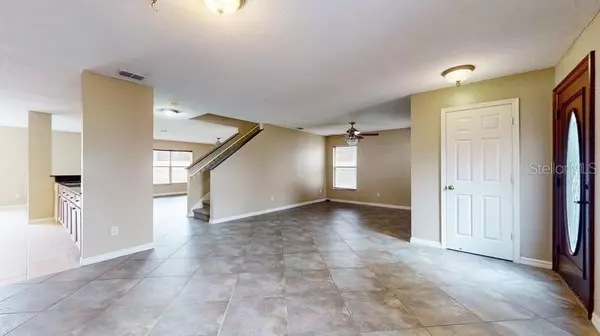$540,000
$559,900
3.6%For more information regarding the value of a property, please contact us for a free consultation.
872 BELHAVEN DR Orlando, FL 32828
4 Beds
4 Baths
3,446 SqFt
Key Details
Sold Price $540,000
Property Type Single Family Home
Sub Type Single Family Residence
Listing Status Sold
Purchase Type For Sale
Square Footage 3,446 sqft
Price per Sqft $156
Subdivision Waterford Chase East
MLS Listing ID O6170788
Sold Date 06/04/24
Bedrooms 4
Full Baths 3
Half Baths 1
HOA Fees $83/qua
HOA Y/N Yes
Originating Board Stellar MLS
Year Built 2002
Annual Tax Amount $3,261
Lot Size 8,276 Sqft
Acres 0.19
Property Description
Welcome to Eagles's Hammock, a Gated Community located in Waterford Lakes. Built by Centex Homes this Single Family Residence boasts 4 Bedrooms, 3.5 Baths, Foyer, Formal Living and Dining Rooms, Family Room, Spacious Kitchen with Breakfast Nook, Bonus Room, Laundry Room and an Oversized 3 Car Tandem Garage. The downstairs is designed for entertaining with Formal Entertaining areas as well as a Spcaious Kitchen that overlooks the Family Room. All of the bedrooms are well sized and are located upstairs along with a Bonus / Flex Room. A Generous Primary Bedroom with expansive Walk-In Closet, Dual Sinks, Tub and Shower. Throughout the home you will find Natural Light, Granite Counter-tops, Stainless Steel Appliances, Ample Cabinet and Counter-Top Space, Additional Storage Closets and Blinds and Walk-In Closets. Partially Fenced Yard with the ability to install a Future Pool. This East Orlando location sets the stage for a truly convenient lifestyle; just minutes from Waterford Lakes Town Center offering more than 100 specialty shops, a variety of restaurants, and entertainment in a park-like, open-air shopping environment. Plus enjoy easy access to 408, 417 and close proximity to UCF & Research Parkway. All that Central Florida has to offer (attractions, beaches, the wetlands & more) is just a short commute away. Experience Florida living at its finest. Contact a Team Member for additional details or to schedule a Private Showing. When viewing the Floor Plan please note all bedrooms have spacious closets that are either walk- in or oversized closets
Location
State FL
County Orange
Community Waterford Chase East
Zoning P-D
Rooms
Other Rooms Attic, Bonus Room, Breakfast Room Separate, Family Room, Formal Dining Room Separate, Formal Living Room Separate, Inside Utility, Storage Rooms
Interior
Interior Features Ceiling Fans(s), Eat-in Kitchen, High Ceilings, Open Floorplan, PrimaryBedroom Upstairs, Stone Counters, Thermostat, Walk-In Closet(s), Window Treatments
Heating Central, Electric, Zoned
Cooling Central Air, Zoned
Flooring Carpet, Ceramic Tile
Furnishings Unfurnished
Fireplace false
Appliance Dishwasher, Disposal, Electric Water Heater, Microwave, Range, Refrigerator
Laundry Inside, Laundry Room
Exterior
Exterior Feature Irrigation System, Sidewalk, Sliding Doors
Garage Driveway, Garage Door Opener, Golf Cart Parking, Other, Oversized, Tandem
Garage Spaces 3.0
Community Features Association Recreation - Owned, Deed Restrictions, Gated Community - No Guard, Playground, Sidewalks
Utilities Available BB/HS Internet Available, Cable Available, Electricity Available, Electricity Connected, Phone Available, Sewer Available, Sewer Connected, Underground Utilities, Water Available, Water Connected
Amenities Available Fence Restrictions, Gated, Park, Playground, Vehicle Restrictions
Waterfront false
Roof Type Shingle
Porch Covered, Front Porch, Patio, Porch
Parking Type Driveway, Garage Door Opener, Golf Cart Parking, Other, Oversized, Tandem
Attached Garage true
Garage true
Private Pool No
Building
Lot Description Landscaped, Level, Near Public Transit, Oversized Lot, Sidewalk, Paved, Private
Story 2
Entry Level Two
Foundation Block
Lot Size Range 0 to less than 1/4
Builder Name CENTEX HOMES
Sewer Public Sewer
Water Public
Structure Type Block,Concrete,Stucco
New Construction false
Schools
Elementary Schools Camelot Elem
Middle Schools Timber Springs Middle
High Schools Timber Creek High
Others
Pets Allowed Yes
HOA Fee Include Management
Senior Community No
Pet Size Extra Large (101+ Lbs.)
Ownership Fee Simple
Monthly Total Fees $83
Acceptable Financing Cash, Conventional, FHA, VA Loan
Membership Fee Required Required
Listing Terms Cash, Conventional, FHA, VA Loan
Num of Pet 10+
Special Listing Condition None
Read Less
Want to know what your home might be worth? Contact us for a FREE valuation!

Our team is ready to help you sell your home for the highest possible price ASAP

© 2024 My Florida Regional MLS DBA Stellar MLS. All Rights Reserved.
Bought with EXP REALTY LLC

GET MORE INFORMATION





