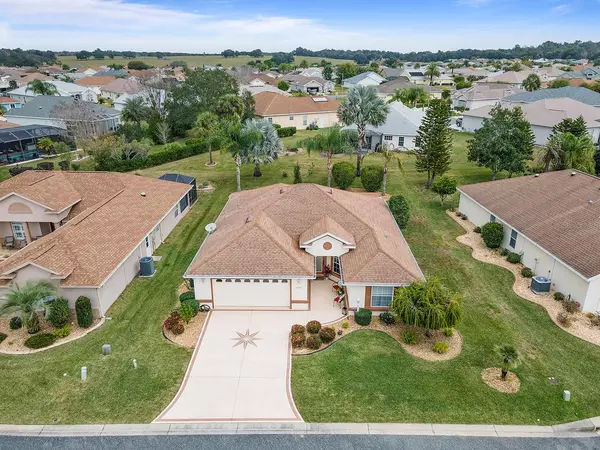$337,500
$359,000
6.0%For more information regarding the value of a property, please contact us for a free consultation.
12194 SE 175TH LOOP Summerfield, FL 34491
3 Beds
2 Baths
1,629 SqFt
Key Details
Sold Price $337,500
Property Type Single Family Home
Sub Type Single Family Residence
Listing Status Sold
Purchase Type For Sale
Square Footage 1,629 sqft
Price per Sqft $207
Subdivision Stonecrest
MLS Listing ID OM670595
Sold Date 03/18/24
Bedrooms 3
Full Baths 2
HOA Fees $145/mo
HOA Y/N Yes
Originating Board Stellar MLS
Year Built 2007
Annual Tax Amount $3,634
Lot Size 8,276 Sqft
Acres 0.19
Lot Dimensions 76x110
Property Description
This Beautiful concrete/block 3Bed/2 Bath Chestnut model home is meticulous and ready to move into, just bring your clothes. The moment you walk in you feel warmth of this home with the architectural angles and lovely decor. The Kitchen features Granite countertops, New Stanless Steel Appliances, Upgraded Faucet, large Pantry, with an Eat-In Table area. Plus a formal Dining room for entertaining. The Master Bedroom en-suite is very spacious leading into a small hall with a walk-in Closet. The master bathroom has dual sinks, walk-in Shower, and a private water closet. The split bedroom floor plan will give you and your guest much privacy. Now...the Lanai...WOW !! It has been extended making this Florida room 238 s/f enclosed with Windows and UNDER ROOF, where you will enjoy relaxing with your morning coffee and entertaining your friends in the evening hours. With this Florida room the house gives you 1867 s/f of living space. NEW HVAC Installed 8/22. NEW ROOF is being installed first week of March. Furniture and Golf Cart are negotiable with price. STONECREST is a 55+ Country Club Community with ALL the amenities. 18 hole golf course, Restaurant w/entertainment, 4 Pools, one is indoors and Heated, Pickleball, Tennis, many clubs to join, along with a gated golf cart path to many stores, Restaurants and Medical facilties. ** Do yourself a favor and DON'T MISS OUT ON SEEING THIS ONE !!!
Location
State FL
County Marion
Community Stonecrest
Zoning PUD
Rooms
Other Rooms Florida Room, Inside Utility
Interior
Interior Features Cathedral Ceiling(s), Ceiling Fans(s), Eat-in Kitchen, Open Floorplan, Primary Bedroom Main Floor, Solid Surface Counters, Split Bedroom, Stone Counters, Walk-In Closet(s), Window Treatments
Heating Central, Electric, Heat Pump, Reverse Cycle
Cooling Central Air
Flooring Carpet, Ceramic Tile, Laminate
Fireplace false
Appliance Cooktop, Dishwasher, Disposal, Dryer, Electric Water Heater, Microwave, Range, Refrigerator, Washer
Laundry Inside, Laundry Room
Exterior
Exterior Feature Irrigation System, Private Mailbox, Rain Gutters
Garage Spaces 2.0
Community Features Association Recreation - Owned, Clubhouse, Deed Restrictions, Dog Park, Fitness Center, Gated Community - Guard, Golf Carts OK, Golf, Park, Restaurant, Tennis Courts
Utilities Available BB/HS Internet Available, Electricity Connected, Fire Hydrant, Public, Sewer Connected, Street Lights, Water Connected
Amenities Available Basketball Court, Clubhouse, Fitness Center, Gated, Golf Course, Pickleball Court(s), Recreation Facilities, Shuffleboard Court, Spa/Hot Tub, Tennis Court(s)
Waterfront false
Roof Type Shingle
Porch Enclosed
Attached Garage true
Garage true
Private Pool No
Building
Story 1
Entry Level One
Foundation Slab
Lot Size Range 0 to less than 1/4
Sewer Public Sewer
Water Public
Structure Type Block,Stucco
New Construction false
Others
Pets Allowed Yes
HOA Fee Include Pool,Escrow Reserves Fund,Maintenance Grounds,Private Road,Recreational Facilities,Security
Senior Community Yes
Ownership Fee Simple
Monthly Total Fees $145
Acceptable Financing Cash, Conventional, FHA, VA Loan
Membership Fee Required Required
Listing Terms Cash, Conventional, FHA, VA Loan
Special Listing Condition None
Read Less
Want to know what your home might be worth? Contact us for a FREE valuation!

Our team is ready to help you sell your home for the highest possible price ASAP

© 2024 My Florida Regional MLS DBA Stellar MLS. All Rights Reserved.
Bought with SELLSTATE SUPERIOR REALTY

GET MORE INFORMATION





