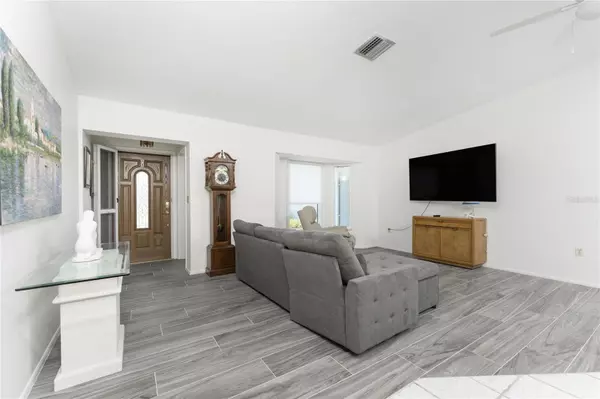$300,000
$319,900
6.2%For more information regarding the value of a property, please contact us for a free consultation.
1242 LINCOLN DR Englewood, FL 34224
2 Beds
2 Baths
1,570 SqFt
Key Details
Sold Price $300,000
Property Type Single Family Home
Sub Type Single Family Residence
Listing Status Sold
Purchase Type For Sale
Square Footage 1,570 sqft
Price per Sqft $191
Subdivision May Terrace
MLS Listing ID D6135778
Sold Date 05/24/24
Bedrooms 2
Full Baths 2
Construction Status Inspections,Other Contract Contingencies
HOA Y/N No
Originating Board Stellar MLS
Year Built 1984
Annual Tax Amount $1,339
Lot Size 0.300 Acres
Acres 0.3
Lot Dimensions 75x176
Property Description
This charming 2 bedroom/2 bathroom/2 car garage home in the heart of Englewood is waiting for you! This waterfront property has a beautiful pond view in the rear and manicured landscaping in the front. As you step into the living room from from the screened entry, you are greeted by open cathedral ceilings with a NEW ceiling fan, plank tiled flooring, and a Bay window that adds a bright and airy feeling. The adjacent dining room has tiled flooring and a NEW light fixture. The kitchen has tiled flooring, cabinetry with newer doors, and a ceiling fan. Appliances include a GE smooth top range, Frigidaire microwave, Kenmore French door refrigerator (stainless), and Whirlpool dishwasher (stainless). Enjoy the beautiful water view from the family room, which also has a ceiling fan and sliding glass doors that lead into the Florida room. The air conditioned Florida room features acrylic windows and plank tiled flooring. The master bedroom has tiled flooring, plenty of storage with two walk in closets, and a ceiling fan. The en-suite master bathroom has a spacious vanity with a cultured marble countertop and double basins. It also offers a step in shower with door, updated light fixture, new faucets, and the added privacy of a separate water closet! Bedroom #2 features tiled flooring, ceiling fan and a walk in closet. The guest bathroom has tiled flooring, an updated light fixture, vanity w/cultured marble top, a tub/shower combo, and a linen closet in the adjacent hall for added storage. Enjoy the convenience of an indoor laundry room that features tiled flooring and a Whirlpool washer and dryer. This home has a NEW roof (2022), new impact windows (2021) and NEWER water heater (2020). AC system was replaced in 2005 and works just fine! The 2 car garage has an automatic garage door opener, pull down stairs for attic access, and a ceiling fan. As an added bonus, buyers have the option to join the Englewood Beach Club for a small annual fee, which includes access to a private beach, free member parking, clubhouse access, bay access with kayak storage and much more! **(there is currently a waiting list for Englewood Beach Club) It appears this house is in an "X" flood zone, meaning your lender will not require flood insurance, but please reconfirm with your insurance agent.
Location
State FL
County Charlotte
Community May Terrace
Zoning RSF3.5
Rooms
Other Rooms Family Room, Florida Room, Inside Utility
Interior
Interior Features Cathedral Ceiling(s), Ceiling Fans(s), Split Bedroom, Thermostat, Walk-In Closet(s), Window Treatments
Heating Central, Electric
Cooling Central Air
Flooring Tile
Furnishings Unfurnished
Fireplace false
Appliance Dishwasher, Dryer, Electric Water Heater, Microwave, Range, Refrigerator, Washer
Laundry Inside, Laundry Room
Exterior
Exterior Feature Irrigation System, Rain Gutters, Sliding Doors
Garage Driveway, Garage Door Opener
Garage Spaces 2.0
Utilities Available Cable Available, Electricity Connected, Phone Available, Public, Sewer Connected, Water Connected
Waterfront true
Waterfront Description Pond
View Y/N 1
Water Access 1
Water Access Desc Pond
View Water
Roof Type Shingle
Porch Front Porch, Screened
Parking Type Driveway, Garage Door Opener
Attached Garage true
Garage true
Private Pool No
Building
Lot Description Cleared, In County, Landscaped, Level, Paved
Story 1
Entry Level One
Foundation Slab
Lot Size Range 1/4 to less than 1/2
Sewer Public Sewer
Water Canal/Lake For Irrigation, Public
Architectural Style Florida
Structure Type Block,Concrete,Stucco
New Construction false
Construction Status Inspections,Other Contract Contingencies
Schools
Elementary Schools Myakka River Elementary
Middle Schools L.A. Ainger Middle
High Schools Lemon Bay High
Others
Pets Allowed Yes
Senior Community No
Pet Size Extra Large (101+ Lbs.)
Ownership Fee Simple
Acceptable Financing Cash, Conventional
Listing Terms Cash, Conventional
Special Listing Condition None
Read Less
Want to know what your home might be worth? Contact us for a FREE valuation!

Our team is ready to help you sell your home for the highest possible price ASAP

© 2024 My Florida Regional MLS DBA Stellar MLS. All Rights Reserved.
Bought with KELLER WILLIAMS REALTY FT MYER

GET MORE INFORMATION





