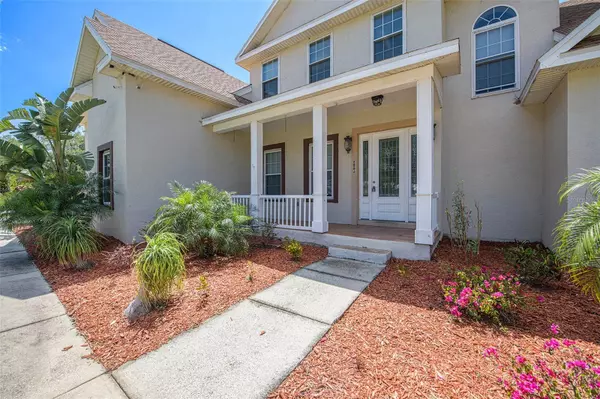$525,000
$529,000
0.8%For more information regarding the value of a property, please contact us for a free consultation.
601 GAY RD Seffner, FL 33584
5 Beds
3 Baths
2,730 SqFt
Key Details
Sold Price $525,000
Property Type Single Family Home
Sub Type Single Family Residence
Listing Status Sold
Purchase Type For Sale
Square Footage 2,730 sqft
Price per Sqft $192
Subdivision Hickory Hill Sub Ph
MLS Listing ID T3514576
Sold Date 05/22/24
Bedrooms 5
Full Baths 3
HOA Fees $1/ann
HOA Y/N Yes
Originating Board Stellar MLS
Year Built 2004
Annual Tax Amount $7,589
Lot Size 0.380 Acres
Acres 0.38
Property Description
Welcome to your dream home! Check out this unique 5-bedroom, 3-bathroom, 2 car garage home situated on .38 acres! As you enter through the front door, you will notice the inviting living spaces are bathed in natural light, creating a warm and welcoming atmosphere. The open floor plan seamlessly connects the living, dining, and kitchen areas, perfect for both entertaining and everyday living. The chef's kitchen boasts stainless steel appliances, plenty of counter space, and a breakfast bar overlooking the living room- perfect for entertaining! The spacious master suite features a luxurious spa-like ensuite bathroom featuring a dual sink vanity, walk in shower, and jet tub. Every detail has been carefully curated for your comfort and relaxation. As you step head outside, relax on the screened porch overlooking your spacious back yard- perfect for al fresco dining, entertaining guests, or simply enjoying a peaceful evening. Embrace the true Florida lifestyle exploring River Walk in downtown Tampa or indulge in the local culinary delights and shopping. A truly amazing location providing easy access to Downtown Tampa, International airport, world restaurants, nightlife, shopping, golf courses, sporting events, concerts, and arts all within a 20-minute drive. Don't miss out on this rare opportunity to own a home in one of the most sought-after locations providing easy access to everything Tampa has to offer but tucked away in a private community to escape the hustle and bustle of everyday life.
Schedule a showing today!
Location
State FL
County Hillsborough
Community Hickory Hill Sub Ph
Zoning PD
Interior
Interior Features Ceiling Fans(s), Eat-in Kitchen, Living Room/Dining Room Combo, Thermostat
Heating Central, Electric
Cooling Central Air
Flooring Bamboo, Tile, Wood
Fireplace false
Appliance Electric Water Heater
Laundry Inside, Laundry Room
Exterior
Exterior Feature Other
Garage Driveway, Garage Faces Side
Garage Spaces 2.0
Community Features Deed Restrictions, Sidewalks
Utilities Available Electricity Connected, Private, Water Connected
Waterfront false
Roof Type Other
Porch Front Porch, Rear Porch, Screened
Parking Type Driveway, Garage Faces Side
Attached Garage true
Garage true
Private Pool No
Building
Lot Description Corner Lot
Entry Level Two
Foundation Slab
Lot Size Range 1/4 to less than 1/2
Sewer Septic Tank
Water Public
Structure Type Block,Stucco,Wood Frame
New Construction false
Schools
Elementary Schools Lopez-Hb
Middle Schools Burnett-Hb
High Schools Strawberry Crest High School
Others
Pets Allowed No
Senior Community No
Ownership Fee Simple
Monthly Total Fees $1
Acceptable Financing Cash, Conventional, FHA, VA Loan
Membership Fee Required Required
Listing Terms Cash, Conventional, FHA, VA Loan
Special Listing Condition None
Read Less
Want to know what your home might be worth? Contact us for a FREE valuation!

Our team is ready to help you sell your home for the highest possible price ASAP

© 2024 My Florida Regional MLS DBA Stellar MLS. All Rights Reserved.
Bought with FRIENDS REALTY LLC

GET MORE INFORMATION





