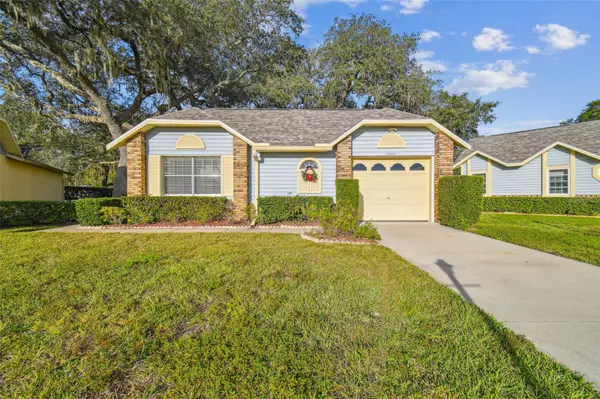$225,000
$240,000
6.3%For more information regarding the value of a property, please contact us for a free consultation.
4826 EASTFIELD CT #4826 New Port Richey, FL 34655
2 Beds
2 Baths
1,364 SqFt
Key Details
Sold Price $225,000
Property Type Condo
Sub Type Condominium
Listing Status Sold
Purchase Type For Sale
Square Footage 1,364 sqft
Price per Sqft $164
Subdivision Cedarwood Village Condo 01
MLS Listing ID U8222220
Sold Date 05/17/24
Bedrooms 2
Full Baths 2
Condo Fees $425
Construction Status Inspections
HOA Fees $61/mo
HOA Y/N Yes
Originating Board Stellar MLS
Year Built 1987
Annual Tax Amount $768
Lot Size 1.020 Acres
Acres 1.02
Property Description
Looking to move into an active adult community with plenty to do? Look no further than this charming condo In Heritage Lake. This home has a brand new roof and AC. As you enter the home you’ll be invited by the large and very open living space with a bay window. This home features 2 bedroom and 2 bathrooms. The Master bedroom is very big with 2 nice closets. You can enjoy your morning coffee on the private front porch. The monthly fees include Cable TV and Internet, Trash, Sewer, Pest Control, Ground Maintenance, Exterior and Roof maintained by Association and the Community amenities, which includes: A Heated Pool and Spa. Card and Craft room, Billiard room, Library, Bocce and Pickle ball, Tennis courts and Shuffleboard with can area for corn hole. Minutes away from the popular Trinity area that offers plenty of Shopping and Restaurants.
Location
State FL
County Pasco
Community Cedarwood Village Condo 01
Zoning PUD
Rooms
Other Rooms Attic
Interior
Interior Features Eat-in Kitchen, Living Room/Dining Room Combo, Split Bedroom, Window Treatments
Heating Central
Cooling Central Air
Flooring Laminate, Tile
Furnishings Unfurnished
Fireplace false
Appliance Cooktop, Dishwasher, Dryer, Freezer, Microwave, Range, Refrigerator, Washer
Laundry In Garage
Exterior
Exterior Feature Irrigation System, Rain Gutters, Sidewalk, Tennis Court(s)
Garage Spaces 1.0
Community Features Buyer Approval Required, Clubhouse, Deed Restrictions, Golf Carts OK, Sidewalks, Tennis Courts
Utilities Available Public, Sprinkler Meter
Amenities Available Pickleball Court(s), Pool, Shuffleboard Court, Tennis Court(s)
Waterfront false
Roof Type Shingle
Attached Garage true
Garage true
Private Pool No
Building
Lot Description Landscaped, Sidewalk, Street Dead-End, Paved
Story 1
Entry Level One
Foundation Slab
Lot Size Range 1 to less than 2
Sewer Public Sewer
Water Public
Structure Type Block,Concrete,Stucco
New Construction false
Construction Status Inspections
Others
Pets Allowed Breed Restrictions, Number Limit
HOA Fee Include Cable TV,Pool,Internet,Maintenance Structure,Maintenance Grounds,Pest Control,Trash
Senior Community Yes
Ownership Condominium
Monthly Total Fees $486
Acceptable Financing Cash, Conventional, VA Loan
Membership Fee Required Required
Listing Terms Cash, Conventional, VA Loan
Num of Pet 2
Special Listing Condition None
Read Less
Want to know what your home might be worth? Contact us for a FREE valuation!

Our team is ready to help you sell your home for the highest possible price ASAP

© 2024 My Florida Regional MLS DBA Stellar MLS. All Rights Reserved.
Bought with KELLER WILLIAMS REALTY- PALM H

GET MORE INFORMATION





