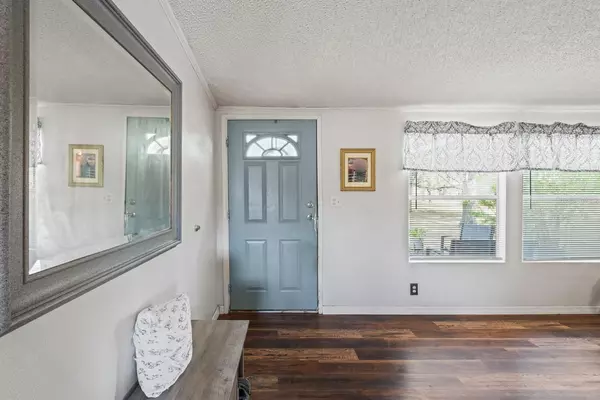$260,000
$265,000
1.9%For more information regarding the value of a property, please contact us for a free consultation.
19182 PHILLIPS RD Brooksville, FL 34604
4 Beds
2 Baths
2,052 SqFt
Key Details
Sold Price $260,000
Property Type Manufactured Home
Sub Type Manufactured Home - Post 1977
Listing Status Sold
Purchase Type For Sale
Square Footage 2,052 sqft
Price per Sqft $126
MLS Listing ID W7861922
Sold Date 05/03/24
Bedrooms 4
Full Baths 2
HOA Y/N No
Originating Board Stellar MLS
Year Built 2001
Annual Tax Amount $3,302
Lot Size 2.500 Acres
Acres 2.5
Property Description
Are you looking for peace and quiet? 2.5 acres setback off of Phillips Road. Country living yet close to shopping. Just seconds to the Masaryk Winery-Upicktopia, the new Under the Oaks Equestrian Center so bring your horses and Crimson Sky Ranch that is a concert and wedding venue. This 4-bedroom 2-bathroom home has room for everyone. The large open kitchen has loads of cabinets and a built-in island. Inside laundry room off the kitchen comes with washer/dryer. Living room and family room with wood burning fireplace. The owner's suite has its own sitting room and private master bathroom with garden tub and large walk-in closet. Split bedroom plan the 3 other bedrooms share a hall bath located off the family room. Above ground pool is great for those warm summer days. A storage shed. Partially fenced, located at the end of the easement for total privacy. Well tank was replaced in Nov 2023. Come see all this property has to offer. Please do not go down driveway without an appointment. Financing options are Cash or Owner may finance with $200,000 down, balance-10 year at 6% interest and there is a loan program with 30% down ask for details,
Location
State FL
County Hernando
Zoning AGAGRICULT
Rooms
Other Rooms Family Room, Formal Living Room Separate, Inside Utility
Interior
Interior Features Cathedral Ceiling(s), Ceiling Fans(s), Kitchen/Family Room Combo, Open Floorplan, Primary Bedroom Main Floor, Split Bedroom, Walk-In Closet(s)
Heating Central, Electric
Cooling Central Air
Flooring Carpet, Laminate
Fireplaces Type Family Room, Wood Burning
Fireplace true
Appliance Dishwasher, Dryer, Microwave, Refrigerator, Washer
Laundry Inside, Laundry Room
Exterior
Exterior Feature Lighting
Pool Above Ground
Utilities Available Electricity Connected
Waterfront false
Roof Type Shingle
Porch Deck, Front Porch
Attached Garage false
Garage false
Private Pool Yes
Building
Lot Description Pasture
Story 1
Entry Level One
Foundation Pillar/Post/Pier
Lot Size Range 2 to less than 5
Sewer Septic Tank
Water None
Structure Type Vinyl Siding,Wood Frame
New Construction false
Schools
Middle Schools Powell Middle
High Schools Hernando High
Others
Pets Allowed Yes
Senior Community No
Ownership Fee Simple
Acceptable Financing Cash
Listing Terms Cash
Special Listing Condition None
Read Less
Want to know what your home might be worth? Contact us for a FREE valuation!

Our team is ready to help you sell your home for the highest possible price ASAP

© 2024 My Florida Regional MLS DBA Stellar MLS. All Rights Reserved.
Bought with FUTRELL REALTY, INC

GET MORE INFORMATION





