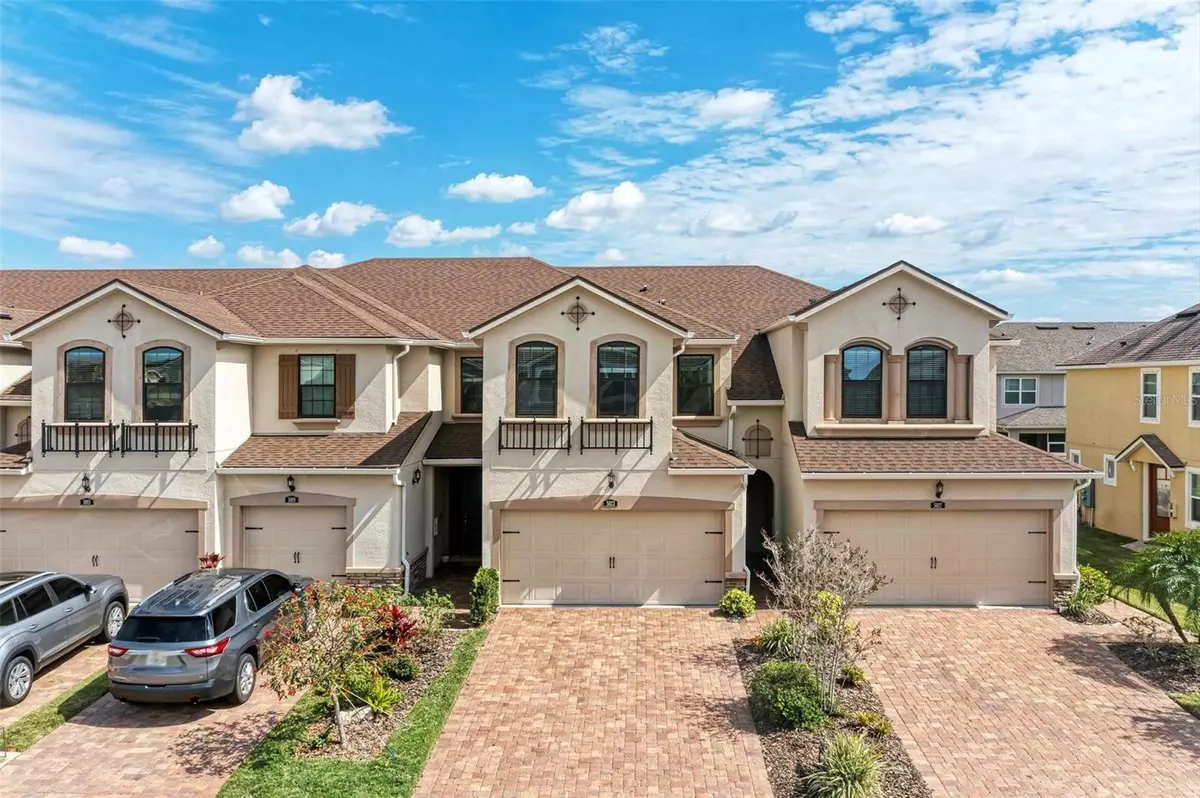$395,000
$389,900
1.3%For more information regarding the value of a property, please contact us for a free consultation.
5023 SUNNYSIDE LN Bradenton, FL 34211
3 Beds
3 Baths
1,673 SqFt
Key Details
Sold Price $395,000
Property Type Townhouse
Sub Type Townhouse
Listing Status Sold
Purchase Type For Sale
Square Footage 1,673 sqft
Price per Sqft $236
Subdivision Harmony At Lakewood Ranch Ph I
MLS Listing ID A4599242
Sold Date 04/30/24
Bedrooms 3
Full Baths 2
Half Baths 1
HOA Fees $268/mo
HOA Y/N Yes
Originating Board Stellar MLS
Year Built 2018
Annual Tax Amount $5,054
Lot Size 2,178 Sqft
Acres 0.05
Property Description
Introducing this exquisite two-story townhome with three bedrooms and two-and-a-half baths nestled in the picturesque community of Harmony in Lakewood Ranch. This home is conveniently located right around the corner from the community clubhouse which features a resort-style pool, fitness center, park and recreation center! Step inside to discover the elegance of this home with tray ceilings accented with crown molding, 12x24 tile flooring adorning the entire first floor and custom light fixtures that provide a modern feel to the space. The kitchen is complemented by the timeless beauty of golden Santa Cecilia granite countertops that seamlessly meet rich 42" Tahoe Espresso cabinets. A modern tile backsplash adds a touch of sophistication to the culinary space. A brand new stainless steel refrigerator was just installed and the disposal was recently replaced. The lanai is the perfect spot to relax and enjoy the beautiful Florida weather or grill up your favorite meal. The main level of the home has a half bathroom while the upstairs is designed in a split floor plan which gives the primary suite more privacy. Sunlight streams in through vaulted ceilings in the guest bedroom and a tray ceiling in the master bedroom, bathing the interiors in natural radiance. The master suite presents a serene retreat, complete with a large walk-in closet and luxurious master bath addition featuring a separate shower, dual vanity and garden tub—an idyllic oasis to unwind and rejuvenate after a long day. Brand new ceiling fans were installed upstairs while the entire home has been freshly painted and new stylish drapery compliments the tasteful design! The lanai is the perfect spot to relax and enjoy the beautiful Florida weather or grill up your favorite meal. The home has an attached two-car garage which adds additional space and storage - most of the townhomes in the area only have a one-car garage! Other updates: surge protection added, Nest thermostat installed, Ring doorbell installed, sealed paver driveway and professionally cleaned dryer ducts. Come tour this impeccably maintained home in the top master planned community in the country, which offers a variety of clubs, shopping, dining, library, activities and events! Very low HOA and CDD fees on this home! Lakewood Ranch is located near Anna Maria Island, Siesta Key Beach, downtown Sarasota, UTC Mall, Bradenton Beach and more! This home is in an A-rated school district and is about half mile from the Lakewood Ranch Prep Academy! *Some furniture available on separate bill of sale*
Location
State FL
County Manatee
Community Harmony At Lakewood Ranch Ph I
Zoning PDMU
Rooms
Other Rooms Family Room, Inside Utility, Storage Rooms
Interior
Interior Features Ceiling Fans(s), Eat-in Kitchen, High Ceilings, Kitchen/Family Room Combo, Living Room/Dining Room Combo, Open Floorplan, PrimaryBedroom Upstairs, Smart Home, Solid Wood Cabinets, Split Bedroom, Stone Counters, Thermostat, Tray Ceiling(s), Vaulted Ceiling(s), Walk-In Closet(s), Window Treatments
Heating Electric, Heat Pump
Cooling Central Air
Flooring Carpet, Ceramic Tile
Furnishings Unfurnished
Fireplace false
Appliance Dishwasher, Disposal, Electric Water Heater, Microwave, Range, Refrigerator, Washer
Laundry Electric Dryer Hookup, Laundry Room, Upper Level
Exterior
Exterior Feature Hurricane Shutters, Irrigation System, Rain Gutters, Sidewalk, Sliding Doors
Garage Driveway, Garage Door Opener, Ground Level
Garage Spaces 2.0
Fence Fenced, Vinyl
Community Features Clubhouse, Community Mailbox, Fitness Center, Irrigation-Reclaimed Water, Park, Pool, Sidewalks
Utilities Available Cable Connected, Electricity Connected, Sewer Connected, Sprinkler Recycled, Underground Utilities, Water Connected
Amenities Available Clubhouse, Fitness Center, Playground, Pool, Recreation Facilities, Spa/Hot Tub
Waterfront false
View Garden
Roof Type Shingle
Porch Covered, Enclosed
Parking Type Driveway, Garage Door Opener, Ground Level
Attached Garage true
Garage true
Private Pool No
Building
Lot Description In County, Landscaped, Level, Near Golf Course, Sidewalk, Paved
Story 2
Entry Level Two
Foundation Slab
Lot Size Range 0 to less than 1/4
Builder Name Mattamy
Sewer Public Sewer
Water Public
Architectural Style Florida
Structure Type Block,Stucco
New Construction false
Schools
Elementary Schools Gullett Elementary
Middle Schools Dr Mona Jain Middle
High Schools Lakewood Ranch High
Others
Pets Allowed Cats OK, Dogs OK
HOA Fee Include Common Area Taxes,Pool,Escrow Reserves Fund,Insurance,Maintenance Structure,Maintenance Grounds,Management,Pest Control,Recreational Facilities
Senior Community No
Ownership Condominium
Monthly Total Fees $268
Acceptable Financing Cash, Conventional, VA Loan
Membership Fee Required Required
Listing Terms Cash, Conventional, VA Loan
Special Listing Condition None
Read Less
Want to know what your home might be worth? Contact us for a FREE valuation!

Our team is ready to help you sell your home for the highest possible price ASAP

© 2024 My Florida Regional MLS DBA Stellar MLS. All Rights Reserved.
Bought with PREFERRED SHORE

GET MORE INFORMATION





