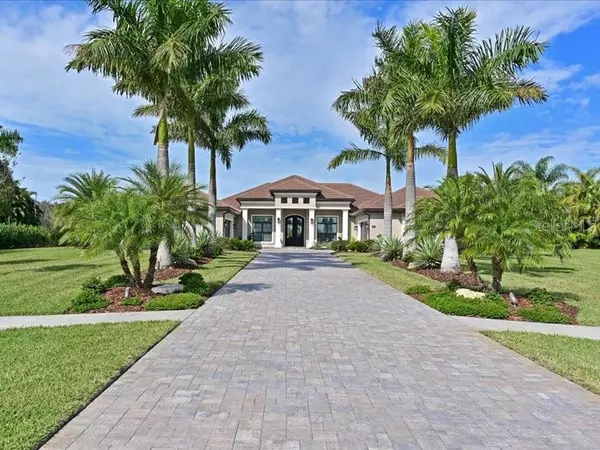$1,900,000
$1,990,000
4.5%For more information regarding the value of a property, please contact us for a free consultation.
22527 MORNING GLORY CIR Bradenton, FL 34202
4 Beds
3 Baths
3,535 SqFt
Key Details
Sold Price $1,900,000
Property Type Single Family Home
Sub Type Single Family Residence
Listing Status Sold
Purchase Type For Sale
Square Footage 3,535 sqft
Price per Sqft $537
Subdivision Panther Ridge
MLS Listing ID A4598624
Sold Date 05/01/24
Bedrooms 4
Full Baths 3
Construction Status Inspections
HOA Fees $77/ann
HOA Y/N Yes
Originating Board Stellar MLS
Year Built 2020
Annual Tax Amount $9,004
Lot Size 1.240 Acres
Acres 1.24
Lot Dimensions 191.6x
Property Description
There is a framed picture hanging in the hallway to the Primary bedroom which showcases the words to the song," Never My Love," by The Association. The homeowner gave that print to his wife as a gift. It tells another story, the story of the love and care that they poured into this home which they built together. Meticulous planning and attention to every detail resulted in the most breathtaking home.
Nestled in the Panther Ridge community of Florida, this custom-built upscale home, built by Johnson Builders, epitomizes luxury living at its finest. Boasting a meticulously crafted design and an array of high-end features, this residence offers unparalleled comfort and style.
Key Features:4 bedrooms with a split floor plan for added privacy. 3 elegant bathrooms. Inviting saltwater pool, perfect for relaxation and entertainment. Spacious 4-car garage for ample parking and storage
Soaring 10 ft to 14 ft ceilings adorned with custom crown molding. Stunning hickory wood floors throughout the living areas. Exquisite custom handcrafted iron front door. Hurricane impact windows and doors for added peace of mind. Open-concept layout ideal for modern living. Gourmet Kitchen: Large quartzite island, perfect for culinary creations and gatherings. Premium KitchenAid appliances and induction cooktop, expansive pantry for convenient storage, ample storage under the island and throughout the kitchen in custom wood cabinets with soft close. Living room features pocket sliders, automatic shades, and coffered ceiling. Dining room boasts custom built-ins, plantation shutters and a custom light made by Hubbardton Forge.
Thoughtfully designed home office with built-ins, plantation shutters, and French doors provides a perfect spot for all your work from home needs. Welcome Center and Laundry: Granite counters and custom cabinets in the welcome center. Laundry room equipped with wide plank tile floors and ample storage space, walk in closet for extra storage, holds the home audio, visual equipment. Tranquil primary bedroom with tray ceilings, two spacious walk-in closets with custom built ins, ensuite bathroom with double vanity, soaking tub, and walk-in shower. Quartz counters and modern fixtures. At the end of the day you can sit and enjoy tranquil views of the pond and sunsets on the back lanai with panoramic picture screen and travertine decking, wood ceilings, fans, and outdoor TV for alfresco enjoyment.
Air-conditioned storage closet for pool equipment. Refreshing saltwater pool with waterfall feature and charming backyard pergola. Lush landscaping designed by the homeowner, framing the property with beauty and symmetry. Additional Features: Whole house reverse osmosis water system and instant hot water. Serene 1.25-acre lot with king palms lining the long paved driveway. Conveniently located near golf courses, University Town Center, shopping, dining, and Sarasota's pristine beaches. Experience the epitome of luxury living in this Panther Ridge paradise. "You ask me if there will come a time when you grow tired of this home.....Never My Love."
Location
State FL
County Manatee
Community Panther Ridge
Zoning PDR/WPE/
Interior
Interior Features Built-in Features, Ceiling Fans(s), Coffered Ceiling(s), Crown Molding, Eat-in Kitchen, High Ceilings, Open Floorplan, Primary Bedroom Main Floor, Split Bedroom, Stone Counters, Tray Ceiling(s), Walk-In Closet(s), Window Treatments
Heating Central, Electric
Cooling Central Air
Flooring Tile, Travertine, Wood
Fireplace false
Appliance Cooktop, Dishwasher, Disposal, Dryer, Electric Water Heater, Microwave, Range Hood, Refrigerator, Washer, Whole House R.O. System
Laundry Laundry Room
Exterior
Exterior Feature Lighting, Outdoor Grill, Rain Gutters
Garage Spaces 4.0
Pool Gunite, Heated, In Ground, Lighting, Salt Water, Screen Enclosure, Self Cleaning
Utilities Available Public, Underground Utilities
Waterfront false
View Y/N 1
View Garden, Trees/Woods, Water
Roof Type Tile
Attached Garage true
Garage true
Private Pool Yes
Building
Story 1
Entry Level One
Foundation Slab
Lot Size Range 1 to less than 2
Sewer Septic Tank
Water Well
Structure Type Block
New Construction false
Construction Status Inspections
Schools
Elementary Schools Robert E Willis Elementary
Middle Schools Nolan Middle
High Schools Lakewood Ranch High
Others
Pets Allowed Yes
Senior Community No
Ownership Fee Simple
Monthly Total Fees $77
Acceptable Financing Cash, Conventional, VA Loan
Membership Fee Required Required
Listing Terms Cash, Conventional, VA Loan
Special Listing Condition None
Read Less
Want to know what your home might be worth? Contact us for a FREE valuation!

Our team is ready to help you sell your home for the highest possible price ASAP

© 2024 My Florida Regional MLS DBA Stellar MLS. All Rights Reserved.
Bought with COLDWELL BANKER REALTY

GET MORE INFORMATION





