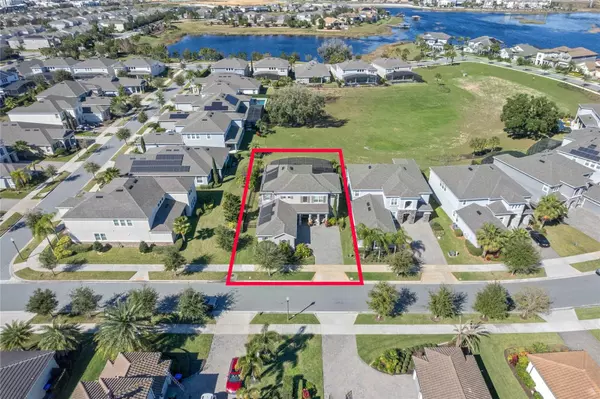$974,900
$974,900
For more information regarding the value of a property, please contact us for a free consultation.
15167 SHONAN GOLD DR Winter Garden, FL 34787
6 Beds
4 Baths
3,407 SqFt
Key Details
Sold Price $974,900
Property Type Single Family Home
Sub Type Single Family Residence
Listing Status Sold
Purchase Type For Sale
Square Footage 3,407 sqft
Price per Sqft $286
Subdivision Overlook At Hamlin
MLS Listing ID O6178804
Sold Date 04/19/24
Bedrooms 6
Full Baths 3
Half Baths 1
Construction Status Appraisal,Financing,Inspections
HOA Fees $203/mo
HOA Y/N Yes
Originating Board Stellar MLS
Year Built 2018
Annual Tax Amount $8,303
Lot Size 8,276 Sqft
Acres 0.19
Property Description
Previous Buyer unable to secure financing! Their loss is your opportunity! Welcome to your dream home in highly sought-after Winter Garden, FL, nestled in the prestigious Horizons West community of the Overlook at Hamlin. This expansive residence offers a perfect blend of modern elegance and comfort, boasting 6 bedrooms including a first floor office with custom lighting, 2 sets of Jack and Jill bed and baths plus a tremendous bonus room/loft. As you step inside, you'll be greeted by the warmth of new luxury vinyl flooring that runs seamlessly throughout the home, creating a stylish and inviting atmosphere. The two-story layout is thoughtfully designed with tasteful upgrades that enhance every corner of this exceptional property. Interior features include main floor Master suite with double sink vanity, quartz counters along with a seamless glass shower and walk in closet. The heart of this home is a chef's delight, featuring a gourmet kitchen with top-of-the-line GE Monogram appliances including a natural gas cooktop and rangehood, Advantium oven/microwave and built-in oven, granite countertops, glass subway tile backsplash and 42" solid white cabinets w/ crown moulding. The open-concept design flows effortlessly into the spacious living and dining areas, perfect for entertaining guests or enjoying quality family time. Plantation shutters, upgraded wrought iron spindle staircase leading upstairs to the aforementioned bonus room and secondary bed and baths. Ceiling fans in every room. Embrace the Florida outdoor lifestyle with a stunning recently built screen enclosed solar and gas heated swimming pool and spa surrounded by a custom brick paver patio offers a refreshing oasis for those warm summer days. Full length covered patio offers shade and plenty of furniture space to expand your living areas along with a gas drop to hook up your grill and never have to change your tank again.The meticulously landscaped backyard provides a serene backdrop for outdoor gatherings and relaxation. Additional exterior features include a brand new whole home filtration system and a brick paver driveway leading up to the 3 car garage. Ring doorbell on the covered front porch with stone elevation perfect for sitting on your " Cracker Barrel Rocker " while enjoying the daily Disney firework display. Located in the desirable Horizons West community of Hamlin, Enjoy the convenience of being close to the Hamlin Town Center with plenty of existing restaurants and more to come including a lakefront restaurant next to the existing state of the art Cinepolis movie theatre with a full restaurant and bar. Easy access to Downtown Winter Garden, Orlando and I4 West via SR 429 and Florida Turnpike.This is not just a home, it's a lifestyle. Don't miss the opportunity to make this exquisite Winter Garden residence your forever home.
Location
State FL
County Orange
Community Overlook At Hamlin
Zoning P-D
Rooms
Other Rooms Bonus Room, Den/Library/Office, Family Room, Formal Dining Room Separate, Inside Utility
Interior
Interior Features Ceiling Fans(s), Eat-in Kitchen, Primary Bedroom Main Floor, Solid Surface Counters, Solid Wood Cabinets, Split Bedroom, Stone Counters, Tray Ceiling(s), Walk-In Closet(s)
Heating Central
Cooling Central Air
Flooring Ceramic Tile, Luxury Vinyl
Fireplace false
Appliance Built-In Oven, Cooktop, Dishwasher, Disposal, Microwave, Range Hood
Laundry Inside, Laundry Room
Exterior
Exterior Feature French Doors, Irrigation System, Sidewalk
Garage Spaces 3.0
Pool In Ground, Screen Enclosure
Community Features Clubhouse, Deed Restrictions, Dog Park, Fitness Center, Playground, Pool, Sidewalks
Utilities Available Public
Amenities Available Clubhouse, Fitness Center
Waterfront false
Water Access 1
Water Access Desc Lake
Roof Type Shingle
Porch Screened
Attached Garage true
Garage true
Private Pool Yes
Building
Lot Description In County
Entry Level Two
Foundation Slab
Lot Size Range 0 to less than 1/4
Builder Name TAYLOR MORISSON
Sewer Public Sewer
Water Public
Structure Type Block
New Construction false
Construction Status Appraisal,Financing,Inspections
Schools
Elementary Schools Independence Elementary
Middle Schools Bridgewater Middle
High Schools Horizon High School
Others
Pets Allowed Yes
HOA Fee Include Pool,Management,Recreational Facilities
Senior Community No
Ownership Fee Simple
Monthly Total Fees $203
Acceptable Financing Cash, Conventional, FHA, VA Loan
Membership Fee Required Required
Listing Terms Cash, Conventional, FHA, VA Loan
Special Listing Condition None
Read Less
Want to know what your home might be worth? Contact us for a FREE valuation!

Our team is ready to help you sell your home for the highest possible price ASAP

© 2024 My Florida Regional MLS DBA Stellar MLS. All Rights Reserved.
Bought with SERHANT

GET MORE INFORMATION





