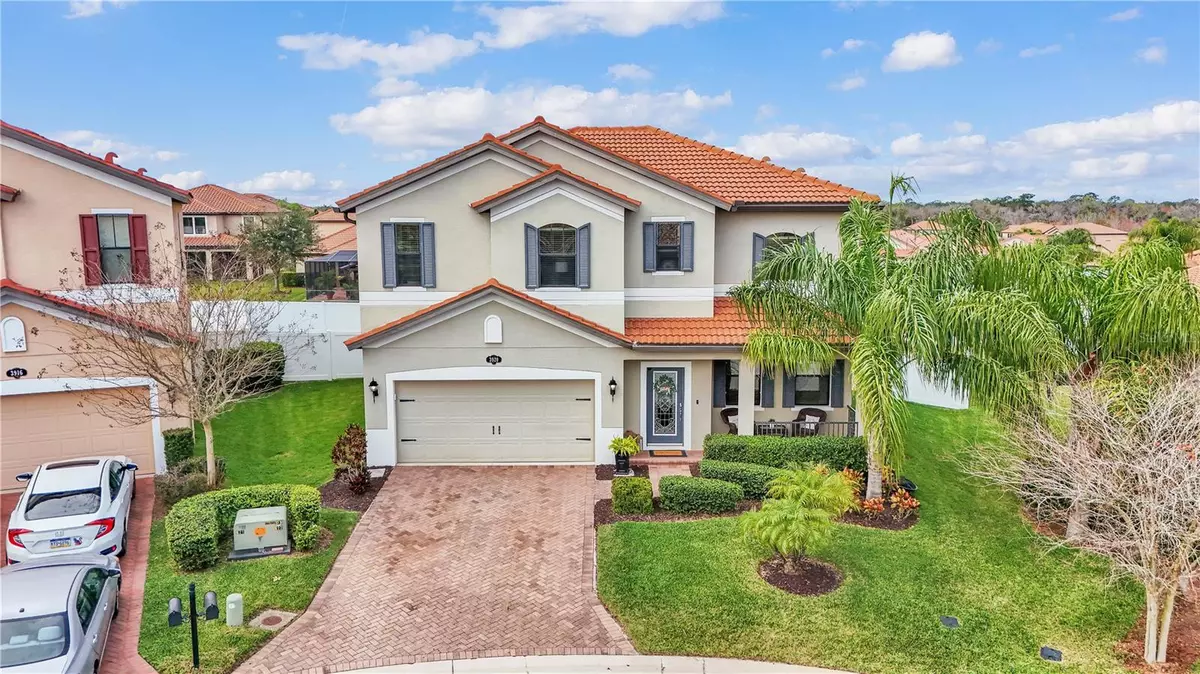$485,000
$495,000
2.0%For more information regarding the value of a property, please contact us for a free consultation.
3920 VISTA TRACE WAY Lakeland, FL 33810
5 Beds
4 Baths
2,493 SqFt
Key Details
Sold Price $485,000
Property Type Single Family Home
Sub Type Single Family Residence
Listing Status Sold
Purchase Type For Sale
Square Footage 2,493 sqft
Price per Sqft $194
Subdivision Terralargo
MLS Listing ID L4942557
Sold Date 04/19/24
Bedrooms 5
Full Baths 3
Half Baths 1
Construction Status Financing,Inspections
HOA Fees $341/mo
HOA Y/N Yes
Originating Board Stellar MLS
Year Built 2016
Annual Tax Amount $5,111
Lot Size 10,890 Sqft
Acres 0.25
Property Description
Welcome to your dream home in the resort style gated community of Terralargo! This immaculate residence boasts luxurious amenities and breathtaking views, making it the perfect oasis for discerning homeowners.
As you enter through the paver driveway and mature landscaping, you'll be greeted by the charm of this Tuscan-style home, complete with a cozy front porch sitting area. Step inside, and you'll immediately appreciate the spaciousness and elegance of the open floor plan.
The heart of the home is the stunning kitchen, featuring granite countertops, stainless steel appliances, a double door closet pantry, and a stone-finished bar area with additional seating. The kitchen's open concept seamlessly connects to the formal dining area and living room, making it ideal for entertaining guests or enjoying family gatherings. Stainless steel appliances elevate the culinary experience.
The living room and kitchen overlook the screened-in pool and lanai, providing abundant natural light and extending your living space outdoors. The pool area is a true paradise, with a Caribbean saltwater, heated pool, waterfall, and child fencing for safety. The screened-in lanai offers additional space for relaxation and entertainment, serving as an additional living space.
This home features five bedrooms and three and a half bathrooms, including a second master or mother-in-law suite with its own ensuite bathroom. The upstairs owners suite boasts a beautiful sunset view, an amazing walk-in closet, and a luxurious ensuite bathroom with his and her sinks, a garden tub, and a stand-up shower. Additionally, the owner's suite includes a spacious office space for added convenience.
Additional highlights of this home include under stairway storage, upgraded tile flooring throughout, and an epoxy-floored garage with storage units/shelving.
Outside, the enormous fenced-in backyard offers plenty of space for your fur babies to play, Terralargo residents enjoy resort-style amenities such as a clubhouse, fitness center, tennis, pickleball, pool, and gym.
Conveniently located just minutes away from I-4, retail, and restaurants, this move-in ready home offers the perfect blend of luxury, comfort, and convenience. Don't miss out on the opportunity to make this beautiful home yours – schedule your private viewing today!
Location
State FL
County Polk
Community Terralargo
Interior
Interior Features Open Floorplan, Pest Guard System
Heating Central
Cooling Central Air
Flooring Carpet, Luxury Vinyl
Furnishings Unfurnished
Fireplace false
Appliance Dishwasher, Microwave, Range, Refrigerator, Water Filtration System
Laundry Inside
Exterior
Exterior Feature Irrigation System
Garage Spaces 2.0
Pool Gunite, Salt Water
Community Features Clubhouse, Fitness Center, Gated Community - No Guard, Playground, Pool, Tennis Courts
Utilities Available Cable Available
Amenities Available Clubhouse, Fitness Center, Gated, Pickleball Court(s), Playground, Pool, Tennis Court(s)
Waterfront false
View Garden
Roof Type Tile
Attached Garage true
Garage true
Private Pool Yes
Building
Story 2
Entry Level Two
Foundation Block, Slab
Lot Size Range 1/4 to less than 1/2
Sewer Public Sewer
Water Public
Architectural Style Contemporary
Structure Type Block,Stucco
New Construction false
Construction Status Financing,Inspections
Others
Pets Allowed Cats OK, Dogs OK
HOA Fee Include Pool
Senior Community No
Ownership Fee Simple
Monthly Total Fees $341
Acceptable Financing Cash, Conventional, FHA, VA Loan
Membership Fee Required Required
Listing Terms Cash, Conventional, FHA, VA Loan
Special Listing Condition None
Read Less
Want to know what your home might be worth? Contact us for a FREE valuation!

Our team is ready to help you sell your home for the highest possible price ASAP

© 2024 My Florida Regional MLS DBA Stellar MLS. All Rights Reserved.
Bought with DALTON WADE INC

GET MORE INFORMATION

