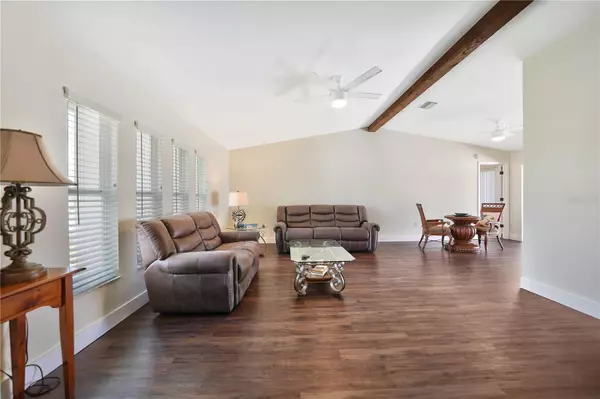$370,000
$379,000
2.4%For more information regarding the value of a property, please contact us for a free consultation.
18175 BRACKEN CIR Port Charlotte, FL 33948
2 Beds
2 Baths
1,884 SqFt
Key Details
Sold Price $370,000
Property Type Single Family Home
Sub Type Single Family Residence
Listing Status Sold
Purchase Type For Sale
Square Footage 1,884 sqft
Price per Sqft $196
Subdivision Port Charlotte Sec 037
MLS Listing ID C7479567
Sold Date 04/17/24
Bedrooms 2
Full Baths 2
Construction Status Appraisal,Financing,Inspections
HOA Y/N No
Originating Board Stellar MLS
Year Built 1983
Annual Tax Amount $2,215
Lot Size 0.540 Acres
Acres 0.54
Lot Dimensions 110x125
Property Description
SPACIOUS 2 Bedroom, 2 Bathroom, 2 Car Garage, Pool home with Family & Florida rooms, located on a DOUBLE CORNER LOT in Port Charlotte. NO HOA FEES - 2023 ROOF & GUTTERS - 2023 POOL FENCE W CHILD PROOF GATES - 2023 WATERPROOF VINYL FLOORING - 2023 A/C - 2022 SPRINKLER TANK & VALVES - 2020 WATER HEATER - 2019 BLACK STAINLESS STEEL APPLIANCES - 2023 GARAGE DOOR - 2022 NEW CEILING FANS & LED/CFL LIGHTING - 2023 INTERIOR PAINTED - 2023 WINDOW TREATMENTS - 2023 LANDSCAPING ENHANCEMENTS - 5 ZONE IRRIGATION SYSTEM. This lovely home features a bright and airy floor plan, waterproof vinyl flooring in main living areas, vaulted ceiling, and much more! The spacious living room is perfect for entertaining your friends and family and flows nicely with the dining room with a large glass slider to the Florida room. The kitchen offers BLACK stainless steel appliances, solid surface counters, recessed lighting, breakfast counter, and a service window to the Florida room. Off the kitchen is a family room providing extra family and entertaining space. The master suite features a walk-in closet and a set of glass sliders for Florida room access. The private master bathroom has a vanity, linen closet, and walk-in shower. The guest bedroom is on a split floor plan for extra privacy and is close to the guest bathroom with shower/tub combo. Expand your living space out in the Florida room with a large pocket slider, where you can enjoy your morning cup of coffee or unwind with an evening beverage. Take a dip year-round in your private pool with a fully fenced pool deck offering plenty of privacy and room for entertaining! Close to US-41, local favorites such as Fishermen’s Village, Port Charlotte Beach Park, Laishley Park, shopping & boutiques, fine & casual dining, and LIVE entertainment. Schedule your showing TODAY!
Location
State FL
County Charlotte
Community Port Charlotte Sec 037
Zoning RSF3.5
Interior
Interior Features Ceiling Fans(s), Eat-in Kitchen, Living Room/Dining Room Combo, Primary Bedroom Main Floor, Open Floorplan, Solid Surface Counters, Thermostat, Vaulted Ceiling(s), Walk-In Closet(s)
Heating Central, Electric
Cooling Central Air
Flooring Carpet, Tile, Vinyl
Furnishings Unfurnished
Fireplace false
Appliance Dishwasher, Dryer, Microwave, Range, Refrigerator
Exterior
Exterior Feature Rain Gutters
Garage Driveway, Tandem
Garage Spaces 2.0
Fence Vinyl
Pool Gunite, Heated, In Ground, Screen Enclosure
Utilities Available BB/HS Internet Available, Cable Available, Electricity Connected
Waterfront false
View Pool
Roof Type Shingle
Porch Front Porch, Rear Porch, Screened
Parking Type Driveway, Tandem
Attached Garage true
Garage true
Private Pool Yes
Building
Lot Description Corner Lot, In County, Oversized Lot, Paved, Private
Story 1
Entry Level One
Foundation Slab
Lot Size Range 1/2 to less than 1
Sewer Public Sewer
Water Public
Architectural Style Florida
Structure Type Block,Stucco
New Construction false
Construction Status Appraisal,Financing,Inspections
Schools
Elementary Schools Meadow Park Elementary
Middle Schools Murdock Middle
High Schools Port Charlotte High
Others
Pets Allowed Yes
Senior Community No
Ownership Fee Simple
Acceptable Financing Cash, Conventional, FHA, VA Loan
Listing Terms Cash, Conventional, FHA, VA Loan
Special Listing Condition None
Read Less
Want to know what your home might be worth? Contact us for a FREE valuation!

Our team is ready to help you sell your home for the highest possible price ASAP

© 2024 My Florida Regional MLS DBA Stellar MLS. All Rights Reserved.
Bought with COMPASS FLORIDA LLC

GET MORE INFORMATION





