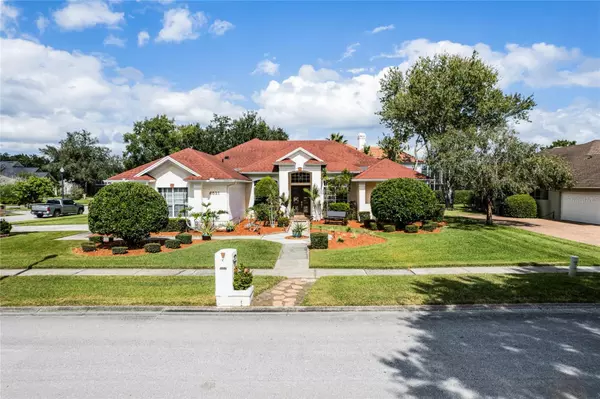$635,000
$669,000
5.1%For more information regarding the value of a property, please contact us for a free consultation.
8521 BILLINGSHURST PL Orlando, FL 32825
4 Beds
3 Baths
2,858 SqFt
Key Details
Sold Price $635,000
Property Type Single Family Home
Sub Type Single Family Residence
Listing Status Sold
Purchase Type For Sale
Square Footage 2,858 sqft
Price per Sqft $222
Subdivision Brighton Woods
MLS Listing ID O6152637
Sold Date 04/05/24
Bedrooms 4
Full Baths 3
HOA Fees $66/ann
HOA Y/N Yes
Originating Board Stellar MLS
Year Built 1994
Annual Tax Amount $5,094
Lot Size 0.340 Acres
Acres 0.34
Property Description
Welcome to this stunning custom built home in the heart of the desired Golf Community at Brighton Woods. Close to shopping, The University of Central Florida, Valencia College, SR417, and the East-West Expressway. This exquisite residence offers a perfect blend of luxury, style, and comfort, with no detail overlooked. Enter through the grand foyer, adorned with elegant porcelain tile flooring that sets the tone for the entire home.
The spacious living areas showcase a seamless combination of functionality and sophistication. The open concept design invites natural light to cascade in, highlighting the impeccable craftsmanship and attention to detail. The gourmet kitchen is a chef's dream, featuring granite countertops, high-end stainless steel appliances, and ample storage space, including a walk-in pantry.
Step outside to your own private oasis. The backyard boasts a sparkling pool, perfect for relaxing after a long day or entertaining family and friends. Enjoy the warm summer days by the poolside or simply unwind in the tranquil ambiance of the beautifully landscaped surroundings.
Offering both elegance and convenience, this home features a desirable Jack and Jill bedroom layout, providing shared access to a well-appointed bathroom. Additionally, each bedroom boasts its own walk-in closet, ensuring ample storage space for all your needs.
Indulge in the luxurious master suite, a true retreat from the stresses of everyday life. This sanctuary offers a spacious layout, complete with a spa-like ensuite bathroom and a generously sized walk-in closet.
Located in an esteemed neighborhood, this custom built home truly encompasses the epitome of fine living. Don't miss the opportunity to make this dream home your own, offering incredible style, remarkable amenities, and a sense of timeless elegance. Schedule your private tour today, and prepare to fall in love with the unparalleled beauty and craftsmanship of this remarkable property. Room Feature: Linen Closet In Bath (Primary Bedroom).
Location
State FL
County Orange
Community Brighton Woods
Zoning R-1AA
Rooms
Other Rooms Den/Library/Office
Interior
Interior Features Built-in Features, Cathedral Ceiling(s), Ceiling Fans(s), Crown Molding, Eat-in Kitchen, High Ceilings, Kitchen/Family Room Combo, Primary Bedroom Main Floor, Open Floorplan, Stone Counters, Vaulted Ceiling(s), Walk-In Closet(s), Window Treatments
Heating Electric, Propane
Cooling Central Air
Flooring Tile
Fireplaces Type Family Room, Wood Burning
Furnishings Unfurnished
Fireplace true
Appliance Dishwasher, Disposal, Range, Range Hood, Refrigerator, Tankless Water Heater
Laundry Laundry Room
Exterior
Exterior Feature French Doors, Irrigation System, Lighting, Outdoor Grill, Private Mailbox, Rain Gutters, Sidewalk, Sprinkler Metered
Garage Spaces 2.0
Pool Gunite, In Ground, Lighting
Community Features Golf
Utilities Available Cable Connected, Electricity Connected, Fire Hydrant, Propane, Public, Sewer Connected, Sprinkler Meter, Sprinkler Well, Street Lights, Water Connected
Waterfront false
View Pool
Roof Type Shingle
Porch Deck, Enclosed, Patio, Porch, Screened
Attached Garage true
Garage true
Private Pool Yes
Building
Lot Description Corner Lot, In County, Level, Sidewalk, Paved
Story 1
Entry Level One
Foundation Slab
Lot Size Range 1/4 to less than 1/2
Sewer Public Sewer
Water Public
Architectural Style Custom
Structure Type Block,Stucco
New Construction false
Schools
Elementary Schools Deerwood Elem (Orange Cty)
Middle Schools Liberty Middle
High Schools Colonial High
Others
Pets Allowed Cats OK, Dogs OK
HOA Fee Include Maintenance Grounds,Private Road
Senior Community No
Ownership Fee Simple
Monthly Total Fees $66
Acceptable Financing Cash, Conventional, FHA, VA Loan
Membership Fee Required Required
Listing Terms Cash, Conventional, FHA, VA Loan
Special Listing Condition None
Read Less
Want to know what your home might be worth? Contact us for a FREE valuation!

Our team is ready to help you sell your home for the highest possible price ASAP

© 2024 My Florida Regional MLS DBA Stellar MLS. All Rights Reserved.
Bought with PREMIER SOTHEBYS INT'L REALTY

GET MORE INFORMATION





