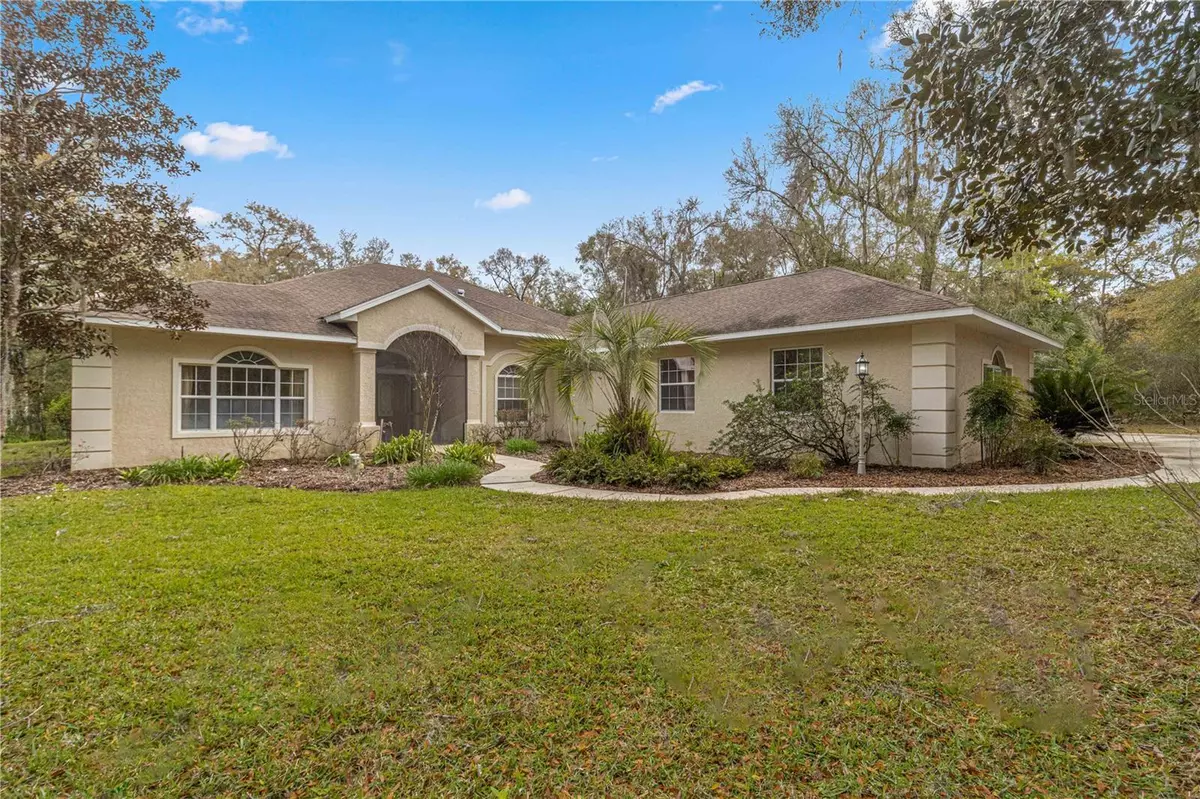$450,000
$479,900
6.2%For more information regarding the value of a property, please contact us for a free consultation.
7834 SW 186TH CIR Dunnellon, FL 34432
4 Beds
2 Baths
2,951 SqFt
Key Details
Sold Price $450,000
Property Type Single Family Home
Sub Type Single Family Residence
Listing Status Sold
Purchase Type For Sale
Square Footage 2,951 sqft
Price per Sqft $152
Subdivision Rainbow Spgs
MLS Listing ID OM673400
Sold Date 04/01/24
Bedrooms 4
Full Baths 2
Construction Status Financing
HOA Fees $19/ann
HOA Y/N Yes
Originating Board Stellar MLS
Year Built 2003
Annual Tax Amount $4,047
Lot Size 1.170 Acres
Acres 1.17
Lot Dimensions 158x322
Property Description
Looking for your own private paradise? Well this is it! This beautiful large lot has plenty of trees for shade, mature landscaping and palm trees to give it that tropical Florida feel. This spacious home has a large living room with wood look flooring and a quad slider to your lanai and screen enclosed pool. It's the perfect spot for entertaining and hanging out with family and friends! There is also a hot tub for those chilly winter nights, making this area great all year long. The generous sized kitchen will please the chef of the family with plenty of wood cabinets featuring pull outs and corian counters! Open to the nook overlooking the pool and backyard. Bar area for additional seating. The oversized primary bedroom with wood look flooring, his and her closets with custom shelving and a tiled bathroom. The bathroom has two vanities, a soaker tub and walk in roman shower. The attached room can be used as an office/flex space and/or a fourth bedroom as there is a closet. On the other side of the home is a second master with four closets and LOTS of space. Sliders to the lanai also. The third bedroom is also nicely sized. Guest bathroom has a walk in shower with four body jets. Formal dining room. Oversized three car garage for all your toys. Concrete pad for RV or other storage. 2 wells. 2022 hot water heater and a 2021 HVAC system. Community amenities include a fitness room, tennis, a private beach and park. This home is ready for it's new owners! Call for your appointment today!
Location
State FL
County Marion
Community Rainbow Spgs
Zoning A1
Rooms
Other Rooms Den/Library/Office
Interior
Interior Features Ceiling Fans(s), Eat-in Kitchen, Open Floorplan, Primary Bedroom Main Floor, Solid Surface Counters, Solid Wood Cabinets, Split Bedroom, Thermostat, Walk-In Closet(s)
Heating Central, Electric
Cooling Central Air
Flooring Carpet, Laminate, Tile
Fireplace false
Appliance Dishwasher, Dryer, Electric Water Heater, Microwave, Range, Refrigerator, Washer
Laundry Electric Dryer Hookup, Inside, Laundry Room, Washer Hookup
Exterior
Exterior Feature Irrigation System, Private Mailbox
Garage Parking Pad
Garage Spaces 3.0
Pool Child Safety Fence, Gunite, In Ground
Community Features Clubhouse, Deed Restrictions, Pool
Utilities Available Electricity Connected, Sewer Connected, Water Connected
Waterfront false
Roof Type Shingle
Parking Type Parking Pad
Attached Garage true
Garage true
Private Pool Yes
Building
Lot Description Private, Paved
Story 1
Entry Level One
Foundation Slab
Lot Size Range 1 to less than 2
Sewer Septic Tank
Water Well
Structure Type Block,Stucco
New Construction false
Construction Status Financing
Others
Pets Allowed Yes
HOA Fee Include Pool,Recreational Facilities
Senior Community No
Ownership Fee Simple
Monthly Total Fees $19
Acceptable Financing Cash, Conventional
Membership Fee Required Required
Listing Terms Cash, Conventional
Special Listing Condition None
Read Less
Want to know what your home might be worth? Contact us for a FREE valuation!

Our team is ready to help you sell your home for the highest possible price ASAP

© 2024 My Florida Regional MLS DBA Stellar MLS. All Rights Reserved.
Bought with STELLAR NON-MEMBER OFFICE

GET MORE INFORMATION





