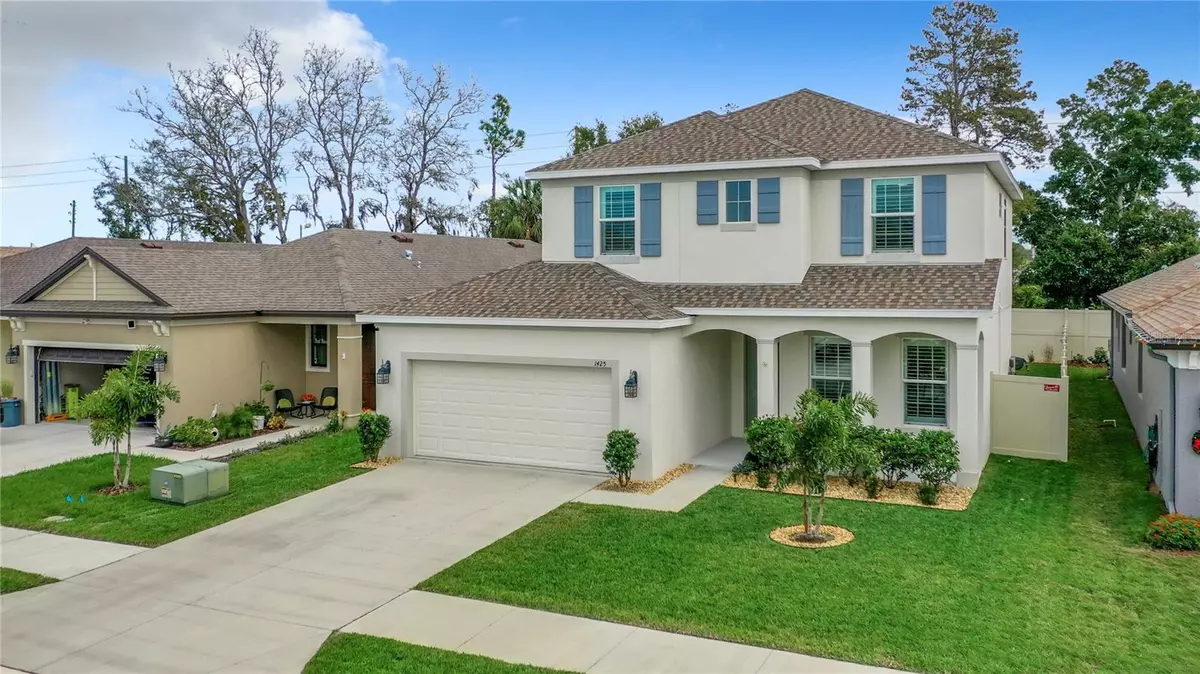$640,000
$649,900
1.5%For more information regarding the value of a property, please contact us for a free consultation.
1425 N RIVER CIR Tarpon Springs, FL 34689
3 Beds
3 Baths
2,215 SqFt
Key Details
Sold Price $640,000
Property Type Single Family Home
Sub Type Single Family Residence
Listing Status Sold
Purchase Type For Sale
Square Footage 2,215 sqft
Price per Sqft $288
Subdivision River Bend Village
MLS Listing ID U8224513
Sold Date 03/05/24
Bedrooms 3
Full Baths 3
HOA Fees $109/mo
HOA Y/N Yes
Originating Board Stellar MLS
Year Built 2020
Annual Tax Amount $7,699
Lot Size 6,098 Sqft
Acres 0.14
Lot Dimensions 50x118
Property Description
**HUGE $40,000 PRICE REDUCTION FROM ORIGINAL LIST** Welcome to new construction living at its finest! This exquisite, newer construction residence boasts unparalleled craftsmanship and meticulous attention to detail. With 3 bedrooms, 3 FULL baths, and an inviting office space, this home offers a perfect blend of sophistication and functionality. Step into the expansive 2,215 square feet of indoor living space, adorned with modern finishes and thoughtful design. The seamless transition between floors unveils a total of 3,038 square feet, providing ample room for both relaxation and entertainment. Enjoy coming home and parking inside the true two-car garage, and upon entering your home, effortlessly leading you into a charming nook featuring a wine refrigerator and a bespoke bar space adjoining the kitchen. The heart of this home is accentuated by a screened-in pool surrounded by elegant pavers, complemented by a new salt cell pool pump and a child gate for added safety. Every detail has been carefully curated, from the new Samsung washer and dryer to the timeless plantation shutters that grace the windows. Enjoy the serene ambiance of the lanai, complete with a refreshing fan for those warm evenings.The lush landscaping, featuring River rock and stone accents, creates a picturesque backdrop for your outdoor oasis. The pressure-washed and poly-sealed pavers add a touch of opulence, while a new variable-speed pool pump and salt cell elevate your pool experience. As a bonus, the outside TV seamlessly conveys with the sale of this exceptional home, providing an additional layer of entertainment for outdoor gatherings. For those cooler nights, switch on the fireplace in the open living-kitchen area, and stay warm and cozy. Don't miss the opportunity to call this meticulously upgraded residence your own—where luxury meets comfort in every detail. Pool with baby/child gate. New Washer/Dryer (Oct 2023), Plantation Shutters (2023), new sod throughout the yard (2023), river rock stone in landscaping (2023), lanai fan (2023), pressure-washed and poly-sealed pavers (2023), new variable speed pool pump and salt cell (2023). Schedule your private tour today!
Location
State FL
County Pinellas
Community River Bend Village
Interior
Interior Features High Ceilings, Open Floorplan
Heating Electric
Cooling Central Air
Flooring Carpet, Luxury Vinyl, Tile
Furnishings Unfurnished
Fireplace false
Appliance Built-In Oven, Dishwasher, Disposal, Dryer, Electric Water Heater, Microwave, Refrigerator, Washer
Laundry Laundry Room
Exterior
Exterior Feature Irrigation System, Private Mailbox
Garage Spaces 2.0
Pool In Ground
Utilities Available Cable Connected, Electricity Connected, Public, Water Connected
Waterfront false
Roof Type Shingle
Attached Garage true
Garage true
Private Pool Yes
Building
Story 2
Entry Level Two
Foundation Slab
Lot Size Range 0 to less than 1/4
Sewer Public Sewer
Water Public
Structure Type Block
New Construction false
Others
Pets Allowed Yes
HOA Fee Include Cable TV,Internet
Senior Community No
Ownership Fee Simple
Monthly Total Fees $109
Acceptable Financing Cash, Conventional, FHA, VA Loan
Membership Fee Required Required
Listing Terms Cash, Conventional, FHA, VA Loan
Special Listing Condition None
Read Less
Want to know what your home might be worth? Contact us for a FREE valuation!

Our team is ready to help you sell your home for the highest possible price ASAP

© 2024 My Florida Regional MLS DBA Stellar MLS. All Rights Reserved.
Bought with CHARLES RUTENBERG REALTY INC

GET MORE INFORMATION





