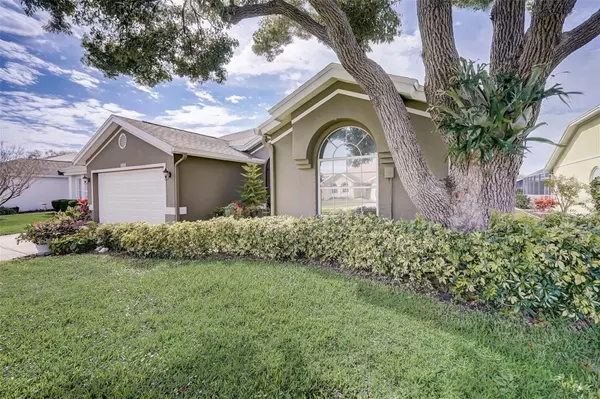$547,000
$549,900
0.5%For more information regarding the value of a property, please contact us for a free consultation.
5138 39TH ST W Bradenton, FL 34210
3 Beds
2 Baths
1,936 SqFt
Key Details
Sold Price $547,000
Property Type Single Family Home
Sub Type Single Family Residence
Listing Status Sold
Purchase Type For Sale
Square Footage 1,936 sqft
Price per Sqft $282
Subdivision West Glenn
MLS Listing ID A4599341
Sold Date 03/25/24
Bedrooms 3
Full Baths 2
Construction Status Inspections
HOA Fees $59/qua
HOA Y/N Yes
Originating Board Stellar MLS
Year Built 1993
Annual Tax Amount $3,466
Lot Size 6,534 Sqft
Acres 0.15
Property Description
Indulge in the serene beauty of waterfront living from the moment you step into this captivating 3-bedroom, 2-bath sanctuary nestled in the prestigious West Glenn community. Upon entering the foyer, your senses are immediately captivated by the panoramic vista of the tranquil pond, setting the tone for a lifestyle of tranquility and luxury.
Designed to embrace the natural surroundings, the main living areas effortlessly flow around the breathtaking outdoor oasis, inviting seamless indoor-outdoor living. With its airy vaulted ceilings and thoughtfully designed open floor plan, this residence is an entertainer's dream, epitomizing the essence of effortless Florida living.
The expansive kitchen, adorned with ample granite countertops, sleek stainless-steel appliances, wine cooler, and dual breakfast bars, beckons both culinary enthusiasts and casual diners alike. Whether grabbing a quick bite or engaging in lively conversation with the chef, every moment is infused with a sense of warmth and hospitality.
Retreat to the privacy of the split bedroom layout, with the palatial primary suite occupying one end of the home, boasting French doors that frame captivating water views. Here, relaxation knows no bounds, with a spa-like ensuite featuring dual sinks, a luxurious walk-in shower, and a generously sized walk-in closet.
Outside, the screened lanai takes center stage, offering an idyllic setting for alfresco dining, sunset soirées, and wildlife watching against the backdrop of the tranquil pond. Beyond the confines of this oasis, the convenience of location unfolds, with the nearby Detweilers grocery store, pristine beaches, and vibrant downtown areas just a short drive away.
Embrace a life of leisure and adventure, with world-class amenities such as the IMG Academies, golf courses, and tennis and pickleball courts at your fingertips. Don't miss the opportunity to immerse yourself in the quintessential Florida lifestyle—schedule your private showing today and make this coastal haven your own.
Location
State FL
County Manatee
Community West Glenn
Zoning PDMU
Direction W
Interior
Interior Features Ceiling Fans(s), Kitchen/Family Room Combo, Living Room/Dining Room Combo, Open Floorplan, Primary Bedroom Main Floor, Solid Surface Counters, Walk-In Closet(s), Window Treatments
Heating Central
Cooling Central Air
Flooring Ceramic Tile, Laminate
Furnishings Partially
Fireplace true
Appliance Dishwasher, Disposal, Dryer, Electric Water Heater, Microwave, Range Hood, Refrigerator, Washer, Wine Refrigerator
Laundry Inside, Laundry Room
Exterior
Exterior Feature French Doors, Hurricane Shutters, Irrigation System, Private Mailbox, Sidewalk
Garage Spaces 2.0
Utilities Available Cable Connected, Electricity Connected, Sewer Connected, Water Connected
Waterfront true
Waterfront Description Pond
View Y/N 1
Water Access 1
Water Access Desc Pond
View Water
Roof Type Shingle
Porch Covered, Enclosed, Patio, Rear Porch, Screened
Attached Garage true
Garage true
Private Pool No
Building
Story 1
Entry Level One
Foundation Slab
Lot Size Range 0 to less than 1/4
Sewer Public Sewer
Water Public
Structure Type Block,Stucco
New Construction false
Construction Status Inspections
Others
Pets Allowed Yes
Senior Community No
Pet Size Extra Large (101+ Lbs.)
Ownership Fee Simple
Monthly Total Fees $59
Acceptable Financing Cash, Conventional, Trade, FHA, VA Loan
Membership Fee Required Required
Listing Terms Cash, Conventional, Trade, FHA, VA Loan
Num of Pet 10+
Special Listing Condition None
Read Less
Want to know what your home might be worth? Contact us for a FREE valuation!

Our team is ready to help you sell your home for the highest possible price ASAP

© 2024 My Florida Regional MLS DBA Stellar MLS. All Rights Reserved.
Bought with MICHAEL SAUNDERS & COMPANY

GET MORE INFORMATION





