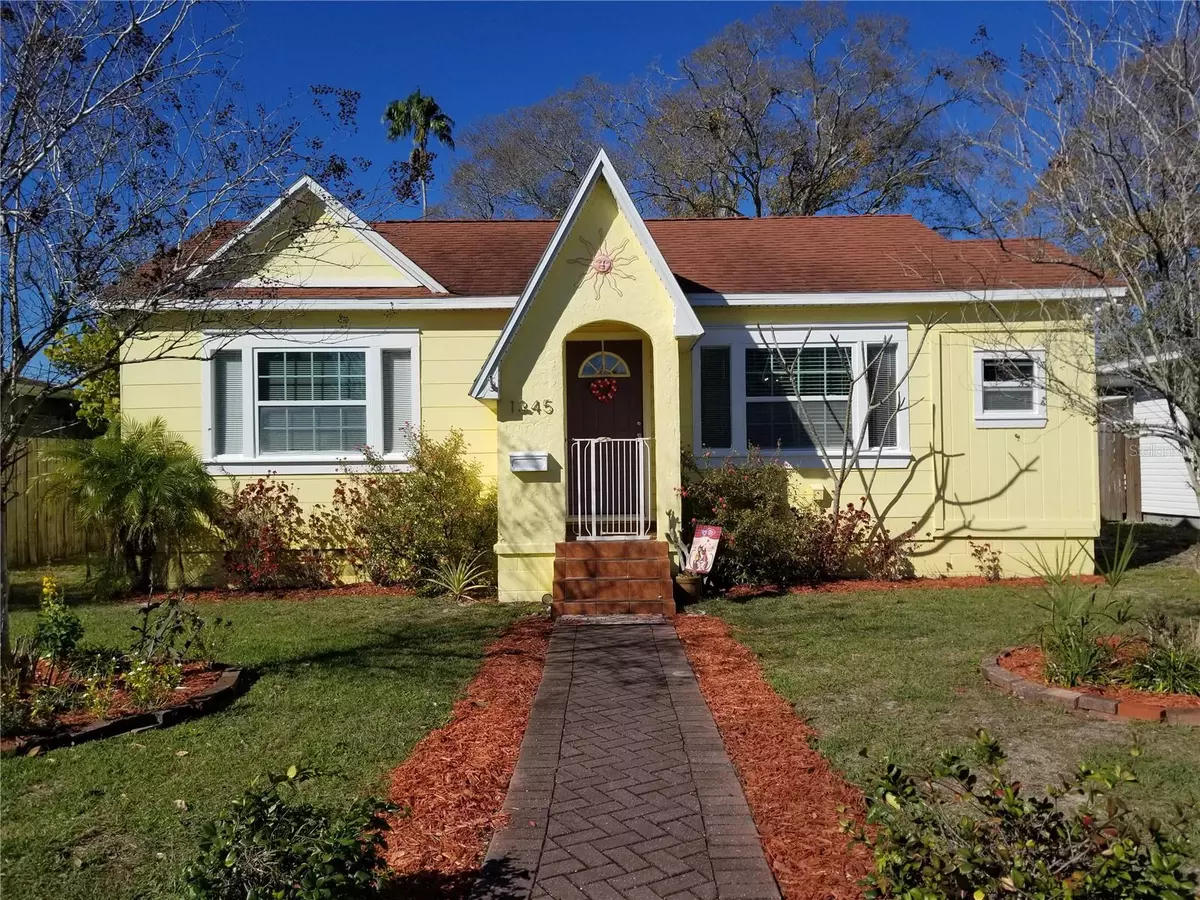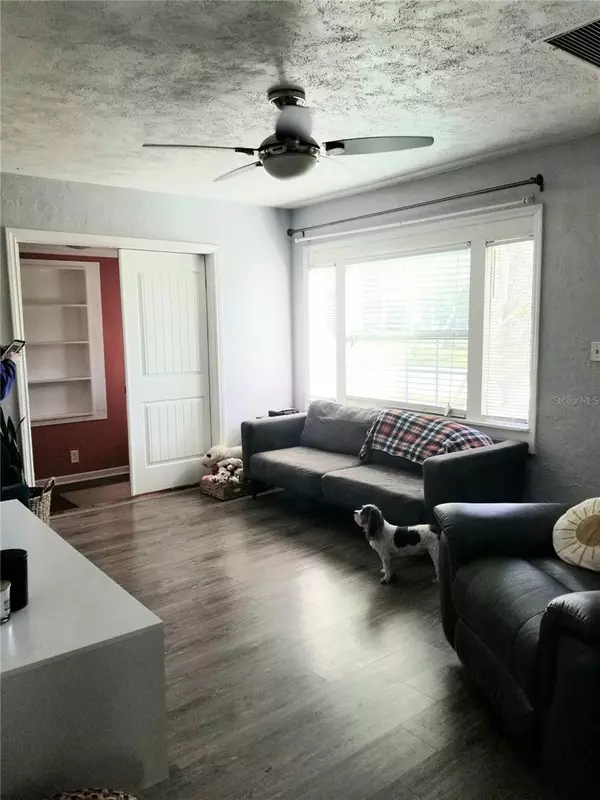$430,000
$449,000
4.2%For more information regarding the value of a property, please contact us for a free consultation.
1345 34TH AVE N St Petersburg, FL 33704
2 Beds
1 Bath
732 SqFt
Key Details
Sold Price $430,000
Property Type Single Family Home
Sub Type Single Family Residence
Listing Status Sold
Purchase Type For Sale
Square Footage 732 sqft
Price per Sqft $587
Subdivision Virginia Heights
MLS Listing ID U8231148
Sold Date 03/22/24
Bedrooms 2
Full Baths 1
Construction Status Appraisal,Financing,Inspections
HOA Y/N No
Originating Board Stellar MLS
Year Built 1948
Annual Tax Amount $2,072
Lot Size 6,534 Sqft
Acres 0.15
Lot Dimensions 50x127
Property Description
Charm and Character define this 1948 beauty. Situated in a non-flood zone within a resilient, high and dry neighborhood just minutes to all the great amenities St. Petersburg has to offer. The main house offers 2 bedrooms and 1 bath. The cute attached cottage offers a full bathroom and kitchenette with an open floor plan that can be used for a 3rd bedroom, inlaw suite, studio/office or rental. Some updates include luxury vinyl flooring, the AC is approx 6 years old, kitchen updates 2019, a water filter system in the main house, an outdoor shed for storage and the roof and windows in 2010. As you venture to the back of the home you will enjoy the covered outdoor patio with newer pavers, hot tub and a massive yard that has plenty of space for an RV or boat with a double gate and alley access. Owner has taken great pride in maintaining the estate and will most definitely be a pleasure to show.
Location
State FL
County Pinellas
Community Virginia Heights
Direction N
Rooms
Other Rooms Garage Apartment
Interior
Interior Features Ceiling Fans(s), Eat-in Kitchen, Solid Surface Counters, Solid Wood Cabinets, Window Treatments
Heating Electric
Cooling Central Air
Flooring Vinyl
Fireplace false
Appliance Dryer, Range, Refrigerator, Washer, Water Filtration System
Laundry Inside, Laundry Room
Exterior
Exterior Feature Sidewalk, Storage
Fence Fenced, Wood
Utilities Available Cable Connected, Electricity Connected, Natural Gas Connected, Sewer Connected, Street Lights, Water Connected
Roof Type Shingle
Garage false
Private Pool No
Building
Story 1
Entry Level One
Foundation Concrete Perimeter, Crawlspace
Lot Size Range 0 to less than 1/4
Sewer Public Sewer
Water Public
Structure Type Wood Frame
New Construction false
Construction Status Appraisal,Financing,Inspections
Others
Senior Community No
Ownership Fee Simple
Acceptable Financing Cash, Conventional
Listing Terms Cash, Conventional
Special Listing Condition None
Read Less
Want to know what your home might be worth? Contact us for a FREE valuation!

Our team is ready to help you sell your home for the highest possible price ASAP

© 2025 My Florida Regional MLS DBA Stellar MLS. All Rights Reserved.
Bought with DALTON WADE INC
GET MORE INFORMATION





