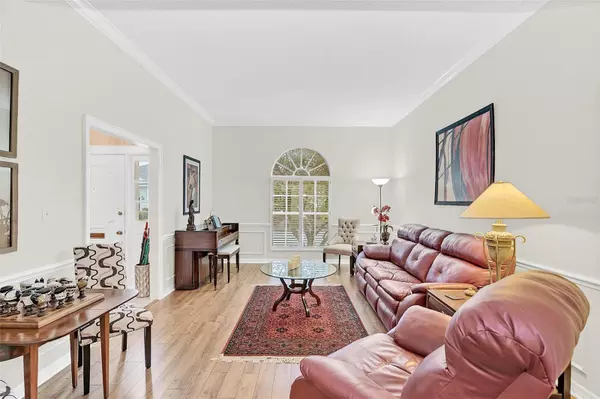$610,000
$629,000
3.0%For more information regarding the value of a property, please contact us for a free consultation.
2177 COUNTRYSIDE CT Orlando, FL 32804
3 Beds
2 Baths
2,270 SqFt
Key Details
Sold Price $610,000
Property Type Single Family Home
Sub Type Single Family Residence
Listing Status Sold
Purchase Type For Sale
Square Footage 2,270 sqft
Price per Sqft $268
Subdivision Country Club Twnhs Estates
MLS Listing ID O6172231
Sold Date 03/15/24
Bedrooms 3
Full Baths 2
Construction Status Inspections
HOA Fees $111/ann
HOA Y/N Yes
Originating Board Stellar MLS
Year Built 1983
Annual Tax Amount $3,453
Lot Size 4,791 Sqft
Acres 0.11
Property Description
Impeccable and sought after 3/2 ONE story home on a quiet cul-de-sac in Country Club Towhouse Estates! Step inside into a gracious marbled
like tiled entry foyer that enters to a spacious living room area. The home has high ceilings, crown molding, lots of closets and storage. The charming formal dining room features a beautiful chandelier, wains coating and warm wood flooring. New master and guest baths were renovated in 2019 from floor to ceiling. The master bath boasts a large walk-in shower and two sinks with separate vanities. Other updates include new A/C in 2018, new electrical panel in 2015, double paned hurricane windows in 2016, flat portion of roof sealed in 2019 and water heater and garage door motor new in 2023.
The spacious family room boasts built-in cabinets with shelving and a very cool "hidden bar" with prep sink. The neutral granite countertops enhance the kitchen which also includes a large pantry, desk area and a eat in area. French doors open up to a beautiful and private covered outdoor brick patio with new ceiling fans. This charming area is great for reading, relaxing or entertaining.
This beautiful home is a pristine example of an immaculate well loved and maintained home! Call today for an appointment.
Location
State FL
County Orange
Community Country Club Twnhs Estates
Zoning R-3B
Rooms
Other Rooms Family Room, Formal Dining Room Separate, Formal Living Room Separate, Inside Utility
Interior
Interior Features Built-in Features, Ceiling Fans(s), Eat-in Kitchen, High Ceilings, Kitchen/Family Room Combo, Stone Counters, Walk-In Closet(s), Wet Bar
Heating Central, Electric
Cooling Central Air
Flooring Hardwood
Fireplace false
Appliance Dishwasher, Disposal, Dryer, Microwave, Range, Refrigerator, Washer
Laundry Inside
Exterior
Exterior Feature French Doors, Irrigation System
Garage Spaces 2.0
Community Features Sidewalks, Special Community Restrictions
Utilities Available Cable Available, Electricity Connected, Sewer Connected, Water Connected
Waterfront false
Roof Type Membrane
Porch Covered, Patio
Attached Garage true
Garage true
Private Pool No
Building
Lot Description Cul-De-Sac
Entry Level One
Foundation Slab
Lot Size Range 0 to less than 1/4
Sewer Public Sewer
Water Public
Structure Type Block
New Construction false
Construction Status Inspections
Others
Pets Allowed Cats OK, Dogs OK, Yes
Senior Community No
Ownership Fee Simple
Monthly Total Fees $111
Acceptable Financing Cash, Conventional
Membership Fee Required Required
Listing Terms Cash, Conventional
Special Listing Condition None
Read Less
Want to know what your home might be worth? Contact us for a FREE valuation!

Our team is ready to help you sell your home for the highest possible price ASAP

© 2024 My Florida Regional MLS DBA Stellar MLS. All Rights Reserved.
Bought with ROAM FLORIDA REALTY LLC

GET MORE INFORMATION





